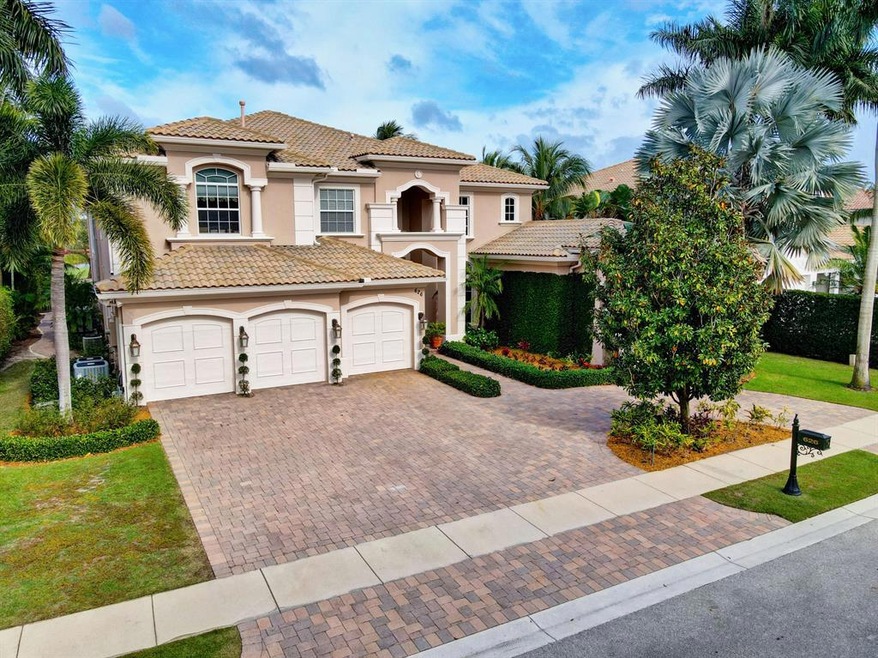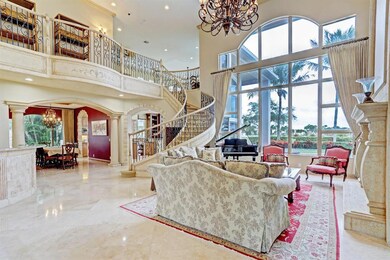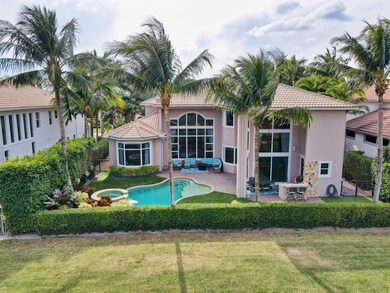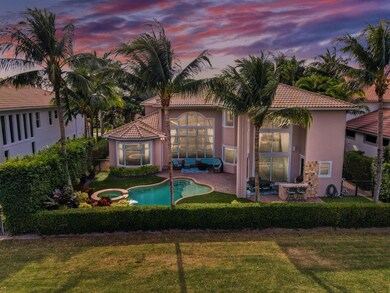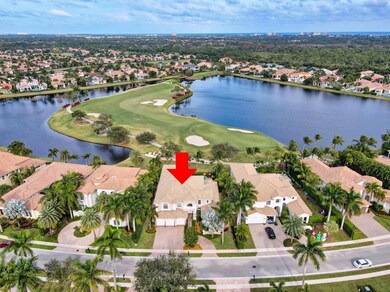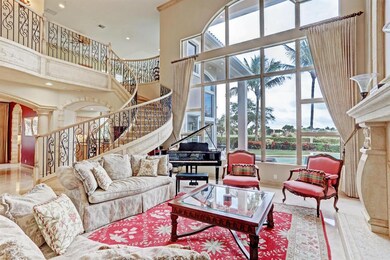
626 Hermitage Cir Palm Beach Gardens, FL 33410
Frenchman's Reserve NeighborhoodHighlights
- Lake Front
- On Golf Course
- Heated Pool
- William T. Dwyer High School Rated A-
- Gated with Attendant
- Private Membership Available
About This Home
As of August 2023Frenchman's Reserve Country Club Casa del Sol model with Library & Custom Upgrades. Beautiful Lake & Golf Course Views of the 17th Green. Luxurious first floor master suite with his & her walk-in closets, en-suite bath, sitting area & dressing area. Custom marble & hardwood flooring throughout. Gourmet, island-style kitchen with breakfast bar, natural gas cooktop, pantry & breakfast nook. Two-story library with extensive built-ins, coffered ceiling & hardwood flooring. Custom heated pool with sun-shelf & raised spillover spa. Outdoor kitchen. Impact Glass. Whole House Generator. 24-hr Manned Security Gate & Patrol. Luxurious, low maintenance lifestyle. Close to upscale shopping & dining at Downtown at The Gardens & The Gardens Mall. Minimum $150,000 Golf Equity Membership Required.
Home Details
Home Type
- Single Family
Est. Annual Taxes
- $32,931
Year Built
- Built in 2007
Lot Details
- Lake Front
- On Golf Course
- Fenced
- Sprinkler System
- Property is zoned PCD
HOA Fees
- $850 Monthly HOA Fees
Parking
- 3 Car Attached Garage
- Garage Door Opener
- Circular Driveway
Property Views
- Lake
- Golf Course
Home Design
- Barrel Roof Shape
Interior Spaces
- 5,321 Sq Ft Home
- 2-Story Property
- Wet Bar
- Central Vacuum
- Built-In Features
- High Ceiling
- Ceiling Fan
- Decorative Fireplace
- Blinds
- French Doors
- Entrance Foyer
- Family Room
- Formal Dining Room
- Den
- Loft
Kitchen
- Breakfast Area or Nook
- Built-In Oven
- Gas Range
- Microwave
- Ice Maker
- Dishwasher
- Disposal
Flooring
- Wood
- Carpet
- Marble
Bedrooms and Bathrooms
- 5 Bedrooms
- Split Bedroom Floorplan
- Closet Cabinetry
- Walk-In Closet
- Dual Sinks
- Roman Tub
- Separate Shower in Primary Bathroom
Laundry
- Dryer
- Washer
- Laundry Tub
Home Security
- Home Security System
- Impact Glass
- Fire and Smoke Detector
Pool
- Heated Pool
- Pool Equipment or Cover
Outdoor Features
- Open Patio
- Outdoor Grill
- Porch
Utilities
- Forced Air Zoned Heating and Cooling System
- Heat Strip
- Underground Utilities
- Gas Water Heater
- Water Purifier
- Cable TV Available
Listing and Financial Details
- Assessor Parcel Number 52434131090000690
Community Details
Overview
- Association fees include management, common areas, cable TV, ground maintenance, reserve fund, security
- Private Membership Available
- Built by Toll Brothers
- Frenchmans Reserve Pcd F Subdivision, Casa Del Sol Floorplan
Amenities
- Sauna
- Clubhouse
Recreation
- Golf Course Community
- Tennis Courts
- Community Basketball Court
- Pickleball Courts
- Community Pool
- Community Spa
- Putting Green
- Trails
Security
- Gated with Attendant
- Resident Manager or Management On Site
Map
Home Values in the Area
Average Home Value in this Area
Property History
| Date | Event | Price | Change | Sq Ft Price |
|---|---|---|---|---|
| 04/22/2025 04/22/25 | For Sale | $5,250,000 | +22.1% | $987 / Sq Ft |
| 08/09/2023 08/09/23 | Sold | $4,300,000 | -5.5% | $808 / Sq Ft |
| 06/23/2023 06/23/23 | Pending | -- | -- | -- |
| 04/19/2023 04/19/23 | Price Changed | $4,550,000 | -3.1% | $855 / Sq Ft |
| 03/20/2023 03/20/23 | Price Changed | $4,695,000 | -2.1% | $882 / Sq Ft |
| 01/20/2023 01/20/23 | Price Changed | $4,795,000 | -4.0% | $901 / Sq Ft |
| 10/24/2022 10/24/22 | Price Changed | $4,995,000 | -4.9% | $939 / Sq Ft |
| 07/22/2022 07/22/22 | For Sale | $5,250,000 | +172.0% | $987 / Sq Ft |
| 03/05/2021 03/05/21 | Sold | $1,930,000 | -8.1% | $363 / Sq Ft |
| 02/03/2021 02/03/21 | Pending | -- | -- | -- |
| 01/01/2021 01/01/21 | For Sale | $2,100,000 | +40.0% | $395 / Sq Ft |
| 04/25/2014 04/25/14 | Sold | $1,500,000 | -14.3% | $282 / Sq Ft |
| 03/26/2014 03/26/14 | Pending | -- | -- | -- |
| 03/01/2014 03/01/14 | For Sale | $1,750,000 | -- | $329 / Sq Ft |
Tax History
| Year | Tax Paid | Tax Assessment Tax Assessment Total Assessment is a certain percentage of the fair market value that is determined by local assessors to be the total taxable value of land and additions on the property. | Land | Improvement |
|---|---|---|---|---|
| 2024 | $53,089 | $2,988,978 | -- | -- |
| 2023 | $51,551 | $2,667,339 | $1,750,000 | $1,351,792 |
| 2022 | $45,727 | $2,424,854 | $0 | $0 |
| 2021 | $33,110 | $1,725,472 | $0 | $0 |
| 2020 | $32,931 | $1,701,649 | $0 | $0 |
| 2019 | $32,535 | $1,663,391 | $700,000 | $963,391 |
| 2018 | $32,000 | $1,677,251 | $664,264 | $1,012,987 |
| 2017 | $32,802 | $1,687,886 | $664,264 | $1,023,622 |
| 2016 | $33,092 | $1,620,542 | $0 | $0 |
| 2015 | $31,229 | $1,482,932 | $0 | $0 |
| 2014 | $33,504 | $1,564,564 | $0 | $0 |
Mortgage History
| Date | Status | Loan Amount | Loan Type |
|---|---|---|---|
| Previous Owner | $750,000 | Adjustable Rate Mortgage/ARM | |
| Previous Owner | $1,495,400 | Purchase Money Mortgage |
Deed History
| Date | Type | Sale Price | Title Company |
|---|---|---|---|
| Warranty Deed | $4,300,000 | None Listed On Document | |
| Warranty Deed | $1,930,000 | Attorney | |
| Warranty Deed | $1,500,000 | Attorney | |
| Special Warranty Deed | $2,020,824 | Chicago Title Insurance Co |
Similar Homes in the area
Source: BeachesMLS
MLS Number: R10681379
APN: 52-43-41-31-09-000-0690
- 604 Hermitage Cir
- 3336 Grove Rd
- 687 Hermitage Cir
- 676 Hermitage Cir
- 3206 Bermuda Rd
- 230 Lone Pine Dr
- 12043 Dolphin Dr
- 208 Lone Pine Dr
- 538 Les Jardin Dr
- 802 Floret Dr
- 529 Les Jardin Dr
- 3020 Alcazar Place Unit 207
- 3618 Island Rd
- 2917 Tuscany Ct Unit 107
- 2917 Tuscany Ct Unit 102
- 820 Floret Dr
- 2803 Sarento Place Unit 115
- 2803 Sarento Place Unit 101
- 2803 Sarento Place Unit 204
- 2916 Tuscany Ct Unit 303
