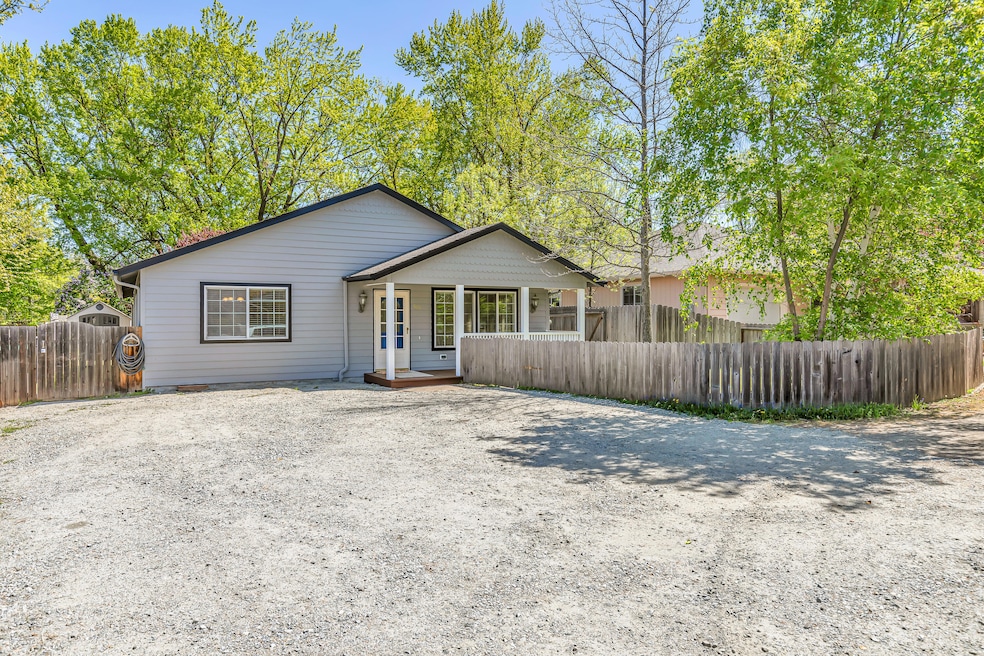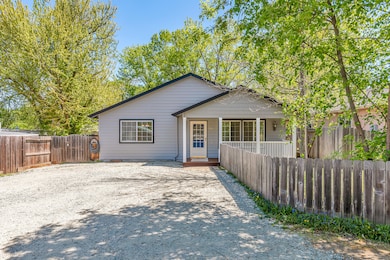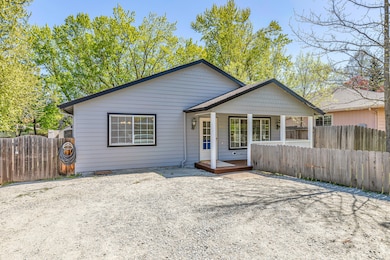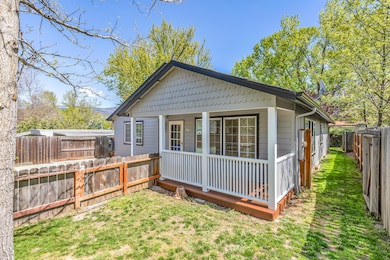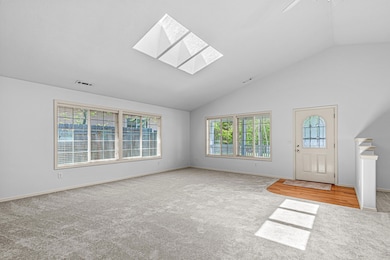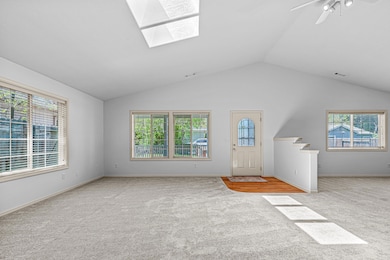
626 Park St Ashland, OR 97520
South Ashland NeighborhoodEstimated payment $2,907/month
Highlights
- Very Popular Property
- RV Access or Parking
- Northwest Architecture
- Ashland Middle School Rated A-
- Open Floorplan
- 3-minute walk to Siskiyou Mountain Park
About This Home
Spacious and modern cottage-style Ashland home! This home is centrally located near all south Ashland has to offer, while enjoying the privacy of the back corner of a flag lot. The charming front porch leads into an expansive living area that's overflowing with natural light, with windows on every wall and a large skylight. Vaulted ceilings and an open layout make the space feel even more generous and ensure no one feels left out during meals or parties. Both guest bedrooms are nicely-sized, with French doors on the front room offering the versatility of being a bedroom or an office/library. The primary bedroom has an ensuite bathroom and private access to the backyard, with a laundry/mud room providing the other access. Four different parks within just a few blocks allow for plenty of outdoor space to enjoy without having significant yard maintenance. Brand new interior and exterior paint and new flooring make this home completely turnkey and ready for a new owner's fresh flair!
Listing Agent
John L. Scott Medford Brokerage Phone: 5416217111 License #201227588

Open House Schedule
-
Saturday, April 26, 202512:00 to 2:00 pm4/26/2025 12:00:00 PM +00:004/26/2025 2:00:00 PM +00:00Hosted by Kathleen King with John L ScottAdd to Calendar
Home Details
Home Type
- Single Family
Est. Annual Taxes
- $4,802
Year Built
- Built in 2002
Lot Details
- 6,098 Sq Ft Lot
- Fenced
- Drip System Landscaping
- Level Lot
- Front and Back Yard Sprinklers
- Property is zoned R-1-5, R-1-5
Home Design
- Northwest Architecture
- Traditional Architecture
- Frame Construction
- Composition Roof
- Concrete Perimeter Foundation
Interior Spaces
- 1,700 Sq Ft Home
- 1-Story Property
- Open Floorplan
- Vaulted Ceiling
- Ceiling Fan
- Skylights
- Double Pane Windows
- Vinyl Clad Windows
- Family Room
- Dining Room
- Neighborhood Views
Kitchen
- Breakfast Bar
- Oven
- Range with Range Hood
- Dishwasher
Flooring
- Wood
- Carpet
- Vinyl
Bedrooms and Bathrooms
- 3 Bedrooms
- 2 Full Bathrooms
- Bathtub with Shower
Laundry
- Laundry Room
- Dryer
- Washer
Home Security
- Carbon Monoxide Detectors
- Fire and Smoke Detector
Parking
- Driveway
- RV Access or Parking
Eco-Friendly Details
- Drip Irrigation
Schools
- Bellview Elementary School
- Ashland Middle School
- Ashland High School
Utilities
- Forced Air Heating and Cooling System
- Heating System Uses Natural Gas
- Natural Gas Connected
- Cable TV Available
Community Details
- No Home Owners Association
Listing and Financial Details
- Assessor Parcel Number 10964311
Map
Home Values in the Area
Average Home Value in this Area
Tax History
| Year | Tax Paid | Tax Assessment Tax Assessment Total Assessment is a certain percentage of the fair market value that is determined by local assessors to be the total taxable value of land and additions on the property. | Land | Improvement |
|---|---|---|---|---|
| 2024 | $4,802 | $300,730 | $125,850 | $174,880 |
| 2023 | $4,646 | $291,980 | $122,180 | $169,800 |
| 2022 | $4,497 | $291,980 | $122,180 | $169,800 |
| 2021 | $4,344 | $283,480 | $118,630 | $164,850 |
| 2020 | $4,222 | $275,230 | $115,180 | $160,050 |
| 2019 | $4,155 | $259,440 | $108,580 | $150,860 |
| 2018 | $3,926 | $251,890 | $105,420 | $146,470 |
| 2017 | $3,897 | $251,890 | $105,420 | $146,470 |
| 2016 | $3,765 | $237,440 | $99,380 | $138,060 |
| 2015 | $3,629 | $237,440 | $99,380 | $138,060 |
| 2014 | $3,366 | $223,820 | $93,670 | $130,150 |
Property History
| Date | Event | Price | Change | Sq Ft Price |
|---|---|---|---|---|
| 04/24/2025 04/24/25 | For Sale | $450,000 | +74.1% | $265 / Sq Ft |
| 05/10/2013 05/10/13 | Sold | $258,500 | -10.1% | $152 / Sq Ft |
| 04/03/2013 04/03/13 | Pending | -- | -- | -- |
| 05/31/2012 05/31/12 | For Sale | $287,500 | -- | $169 / Sq Ft |
Deed History
| Date | Type | Sale Price | Title Company |
|---|---|---|---|
| Warranty Deed | $258,500 | Ticor Title Company Oregon | |
| Warranty Deed | $290,000 | First American | |
| Interfamily Deed Transfer | -- | Lawyers Title Ins | |
| Warranty Deed | $229,000 | Lawyers Title Insurance Corp |
Mortgage History
| Date | Status | Loan Amount | Loan Type |
|---|---|---|---|
| Open | $245,575 | New Conventional | |
| Previous Owner | $200,000 | Purchase Money Mortgage | |
| Previous Owner | $133,500 | Stand Alone Refi Refinance Of Original Loan |
Similar Homes in Ashland, OR
Source: Southern Oregon MLS
MLS Number: 220200238
APN: 10964311
- 648 Park St
- 710 Faith Ave
- 810 Glendale Ave
- 872 Beswick Way
- 898 Faith Ave
- 2023 Siskiyou Blvd
- 341 Meadow Dr
- 991 Terra Ave
- 2810 Diane St
- 826 Walker Ave
- 894 Blackberry Ln
- 295 Tolman Creek Rd
- 2299 Siskiyou Blvd Unit 13
- 15743 Oregon 66
- 1482 Lilac Cir
- 1120 Beswick Way
- 215 Tolman Creek Rd Unit 11
- 120 Clay St
- 510 Washington St
- 913 Bellview Ave
