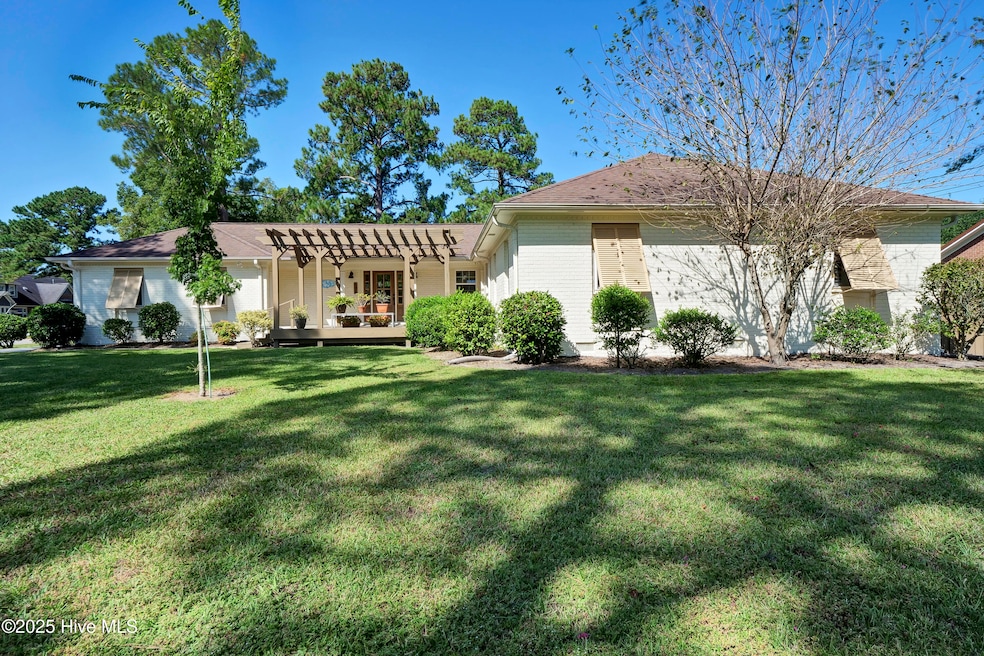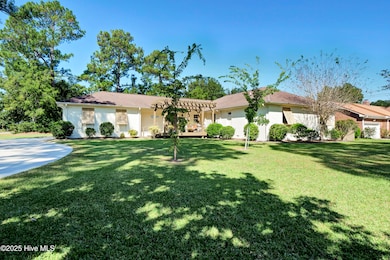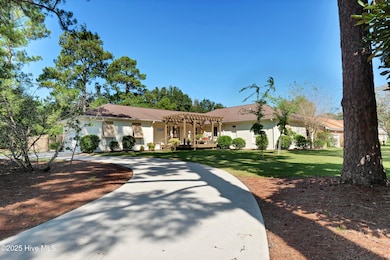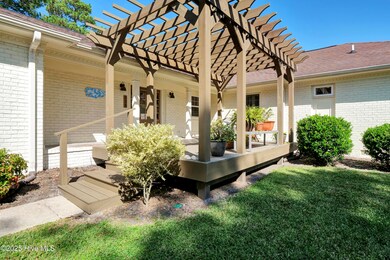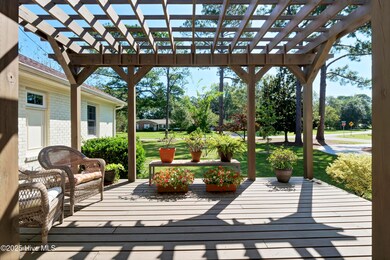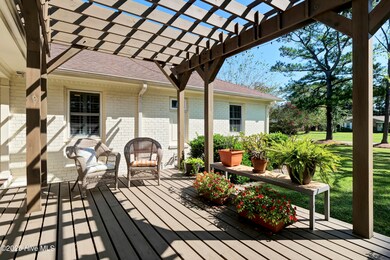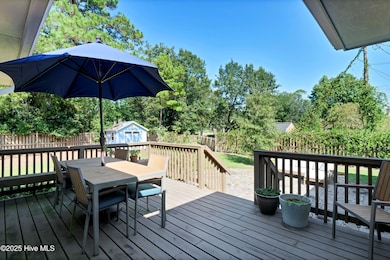
626 Robert e Lee Dr Wilmington, NC 28412
Pine Valley NeighborhoodEstimated payment $4,355/month
Highlights
- On Golf Course
- Deck
- Corner Lot
- Roland-Grise Middle School Rated A-
- 1 Fireplace
- Solid Surface Countertops
About This Home
With its very own bridge to the 10th tee of Pine Valley Country Club, you'll find this uniquely renovated gem - 626 Robert E Lee Drive. Step onto the inviting front porch and into a breathtaking living space featuring soaring vaulted ceilings, exposed beams, and a striking fireplace with glass tile surround and custom built-ins. The gourmet kitchen is a dream anchored by a spacious center island with a farmhouse sink, ''leathered marble'' countertops giving it a special look, custom cabinetry, stainless steel appliances, and a 5-burner gas stove with vent hood. A flexible bonus room offers endless possibilities--use it as a home office, sitting area, or formal dining room. The primary suite is a true retreat, showcasing a fully renovated bathroom with a clawfoot tub and a luxurious walk-in shower. Additional highlights include a whole-house Generac generator, an outdoor shower, a storage shed, and a fully fenced backyard with mature landscaping for added privacy. Enjoy the best of both worlds--modern updates in a home that retains the timeless charm of Pine Valley, one of Wilmington's most sought-after neighborhoods. With sidewalks, a prime location, and easy access to everything this coastal community has to offer, this exceptional home is a must-see! Back on the market due to no fault of the sellers or the property! Don't miss out on this gem.
Listing Agent
Stephanie Lanier
Intracoastal Realty Corp. Listed on: 03/07/2025
Open House Schedule
-
Sunday, July 20, 20251:00 to 3:00 pm7/20/2025 1:00:00 PM +00:007/20/2025 3:00:00 PM +00:00Add to Calendar
Home Details
Home Type
- Single Family
Est. Annual Taxes
- $3,403
Year Built
- Built in 1969
Lot Details
- 0.53 Acre Lot
- On Golf Course
- Fenced Yard
- Property is Fully Fenced
- Wood Fence
- Corner Lot
- Property is zoned R-15
Home Design
- Brick Exterior Construction
- Wood Frame Construction
- Shingle Roof
- Stick Built Home
Interior Spaces
- 2,622 Sq Ft Home
- 1-Story Property
- Bookcases
- Ceiling Fan
- 1 Fireplace
- Blinds
- Combination Dining and Living Room
- Home Office
- Crawl Space
Kitchen
- Built-In Oven
- Dishwasher
- Kitchen Island
- Solid Surface Countertops
- Disposal
Flooring
- Tile
- Luxury Vinyl Plank Tile
Bedrooms and Bathrooms
- 4 Bedrooms
- Walk-in Shower
Laundry
- Laundry Room
- Dryer
- Washer
Parking
- 2 Car Attached Garage
- Side Facing Garage
- Driveway
- Additional Parking
Outdoor Features
- Outdoor Shower
- Deck
- Covered patio or porch
- Shed
Schools
- Pine Valley Elementary School
- Roland Grise Middle School
- Hoggard High School
Utilities
- Heat Pump System
- Power Generator
- Whole House Permanent Generator
- Natural Gas Connected
- Electric Water Heater
Community Details
- No Home Owners Association
- Pine Valley Estates Subdivision
Listing and Financial Details
- Assessor Parcel Number R06610-001-018-000
Map
Home Values in the Area
Average Home Value in this Area
Tax History
| Year | Tax Paid | Tax Assessment Tax Assessment Total Assessment is a certain percentage of the fair market value that is determined by local assessors to be the total taxable value of land and additions on the property. | Land | Improvement |
|---|---|---|---|---|
| 2024 | $3,403 | $391,100 | $114,100 | $277,000 |
| 2023 | $3,305 | $391,100 | $114,100 | $277,000 |
| 2022 | $3,324 | $391,100 | $114,100 | $277,000 |
| 2021 | $3,347 | $391,100 | $114,100 | $277,000 |
| 2020 | $3,148 | $298,800 | $78,800 | $220,000 |
| 2019 | $3,148 | $269,000 | $78,800 | $190,200 |
| 2018 | $2,834 | $269,000 | $78,800 | $190,200 |
| 2017 | $2,834 | $269,000 | $78,800 | $190,200 |
| 2016 | $2,749 | $248,100 | $78,800 | $169,300 |
| 2015 | $2,627 | $248,100 | $78,800 | $169,300 |
| 2014 | $2,516 | $248,100 | $78,800 | $169,300 |
Property History
| Date | Event | Price | Change | Sq Ft Price |
|---|---|---|---|---|
| 07/14/2025 07/14/25 | Price Changed | $735,000 | -1.3% | $280 / Sq Ft |
| 06/11/2025 06/11/25 | Price Changed | $745,000 | -0.7% | $284 / Sq Ft |
| 05/16/2025 05/16/25 | For Sale | $750,000 | 0.0% | $286 / Sq Ft |
| 04/12/2025 04/12/25 | Pending | -- | -- | -- |
| 03/31/2025 03/31/25 | For Sale | $750,000 | 0.0% | $286 / Sq Ft |
| 03/22/2025 03/22/25 | Pending | -- | -- | -- |
| 03/19/2025 03/19/25 | For Sale | $750,000 | +6.9% | $286 / Sq Ft |
| 11/03/2023 11/03/23 | Sold | $701,500 | +3.3% | $267 / Sq Ft |
| 10/10/2023 10/10/23 | Pending | -- | -- | -- |
| 10/05/2023 10/05/23 | For Sale | $679,000 | +185.3% | $258 / Sq Ft |
| 10/28/2014 10/28/14 | Sold | $238,000 | -4.8% | $105 / Sq Ft |
| 09/24/2014 09/24/14 | Pending | -- | -- | -- |
| 08/21/2014 08/21/14 | For Sale | $249,900 | -- | $110 / Sq Ft |
Purchase History
| Date | Type | Sale Price | Title Company |
|---|---|---|---|
| Warranty Deed | $701,500 | Attorneys Title | |
| Interfamily Deed Transfer | -- | None Available | |
| Warranty Deed | $295,000 | None Available | |
| Warranty Deed | $238,000 | None Available | |
| Deed | -- | -- | |
| Deed | $197,500 | -- | |
| Deed | -- | -- | |
| Deed | $39,500 | -- |
Mortgage History
| Date | Status | Loan Amount | Loan Type |
|---|---|---|---|
| Open | $596,275 | New Conventional | |
| Previous Owner | $238,000 | VA | |
| Previous Owner | $137,000 | New Conventional |
Similar Homes in Wilmington, NC
Source: Hive MLS
MLS Number: 100492999
APN: R06610-001-018-000
- 717 Bragg Dr Unit B
- 3443 Regency Dr
- 3417 Chalmers Dr
- 3322 Bragg Dr
- 422 John s Mosby Dr
- 3523 Kirby Smith Dr
- 330 Breckenridge Dr
- 310 Robert e Lee Dr
- 3602 Bluebell Ct
- 3301 Kirby Smith Dr
- 914 Greenhowe Dr
- 61 Beauregard Dr
- 3501 Kyle Ct
- 3217 Jared Ct
- 406 Jeb Stuart Dr
- 4575 Holly Tree Rd
- 117 Stonewall Jackson Dr
- 171 Longstreet Dr Unit 202
- 4459 Holly Tree Rd Unit 307
- 4451 Holly Tree Rd
- 3314 Wickslow Rd
- 723 Bragg Dr Unit C
- 717 Bragg Dr Unit H
- 9 Bedford Forest Dr
- 4191 Hearthside Dr
- 4129 Hearthside Dr
- 4437 Holly Tree Rd Unit 202
- 1504 Amhearst Ct
- 2545 Croquet Dr
- 1605 Barclay Point Blvd
- 1841 Dusty Miller Ln
- 102 Doughton Dr
- 3009 Newkirk Ave
- 1522 Cadfel Ct Unit 2833-108.1408763
- 1522 Cadfel Ct Unit 1521-103.1408788
- 2801 Bloomfield Ln Unit 102
- 2820 Bloomfield Ln
- 2808 Bloomfield Ln Unit 308
- 1522 Cadfel Ct
- 2807 Bloomfield Ln Unit 208
