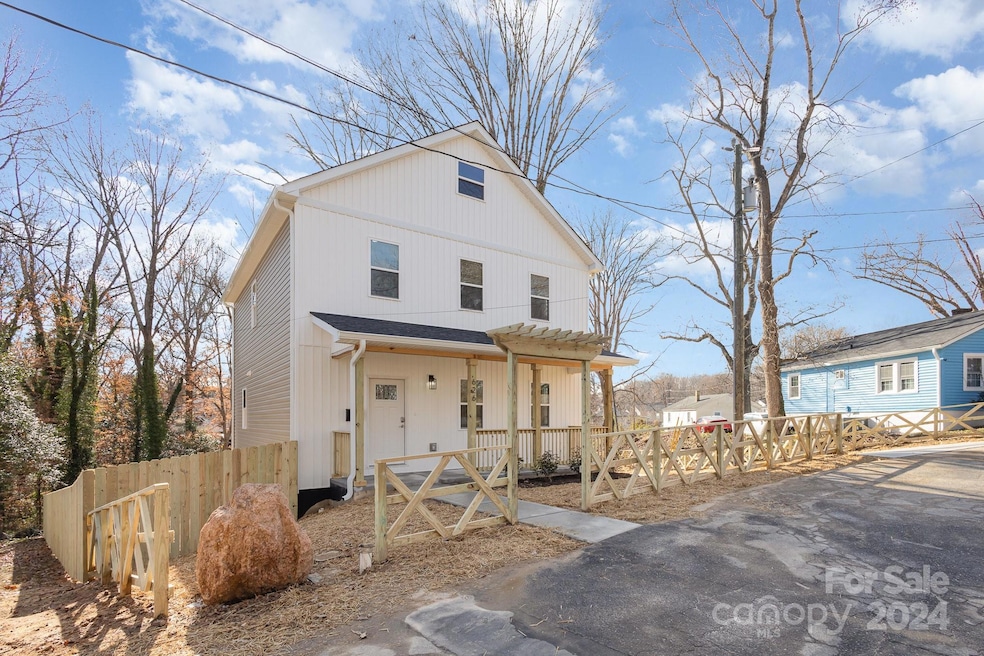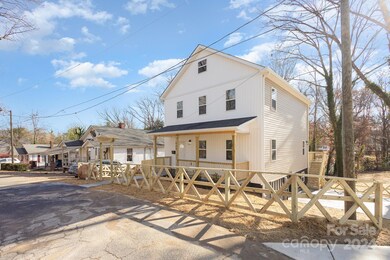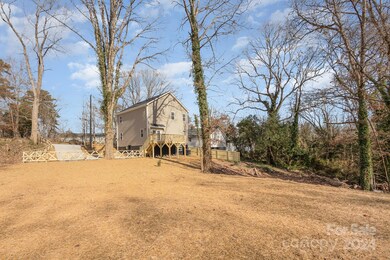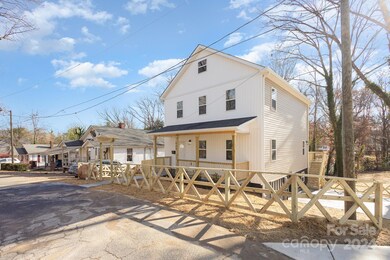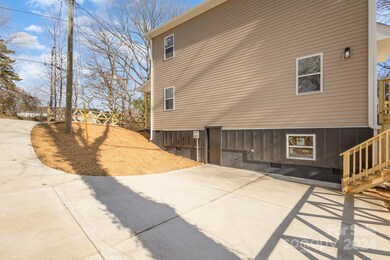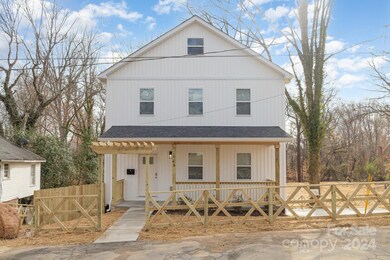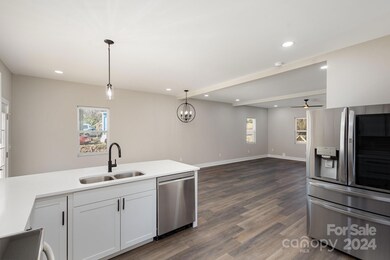
626 Smith St Kannapolis, NC 28083
Highlights
- New Construction
- Open Floorplan
- Wood Flooring
- Jackson Park Elementary School Rated 9+
- Wooded Lot
- Farmhouse Style Home
About This Home
As of March 2025Impeccable NEW Farm Style construction in 1.6 Acres of land within minutes to downtown Kannapolis and Hwy 85. You will fall in love with the privacy and the huge backyard! Per City Planning Department an ADU can be built. Imagine having an additional dwelling that generates income, an additional garage or a place for the in-laws, this can be possible. Home comes with durable, scratch and chip resistant quartz countertops. Spacious foyer with a coat closet, plus 9ft ceilings throughout the main floor and 8ft on the upper level. Modern design. The stained stairs bring nature indoors conveying harmony and highlighting the brilliance of wood. Fine details and craftsmanship are evident, home has a great flow & luxury vinyl plank flooring. Kitchen is open to the great room. Comes with stainless steel appliances including a refrigerator and plenty of storage including a walk-in pantry with custom shelving. Primary suite includes a huge walk in closet, custom tile shower and dual vanities.
Last Agent to Sell the Property
Coldwell Banker HPW Brokerage Email: hernandeza@hpw.com License #321826

Home Details
Home Type
- Single Family
Est. Annual Taxes
- $201
Year Built
- Built in 2024 | New Construction
Lot Details
- Fenced Front Yard
- Wood Fence
- Cleared Lot
- Wooded Lot
- Property is zoned R8
Home Design
- Farmhouse Style Home
- Wood Siding
- Vinyl Siding
Interior Spaces
- 2-Story Property
- Open Floorplan
- Built-In Features
- Ceiling Fan
- Insulated Windows
- Entrance Foyer
- Storm Windows
- Electric Dryer Hookup
Kitchen
- Self-Cleaning Convection Oven
- Electric Oven
- Electric Cooktop
- ENERGY STAR Qualified Refrigerator
- ENERGY STAR Qualified Dishwasher
- Trash Compactor
- Disposal
Flooring
- Wood
- Vinyl
Bedrooms and Bathrooms
- 3 Bedrooms
- Walk-In Closet
Attic
- Pull Down Stairs to Attic
- Finished Attic
Basement
- Walk-Up Access
- Crawl Space
- Basement Storage
Parking
- Driveway
- 3 Open Parking Spaces
Eco-Friendly Details
- ENERGY STAR/CFL/LED Lights
Schools
- Jackson Park Elementary School
- Kannapolis Middle School
- A.L. Brown High School
Utilities
- Forced Air Heating and Cooling System
- Vented Exhaust Fan
- Electric Water Heater
Community Details
- Built by Zavargas, LLC
Listing and Financial Details
- Assessor Parcel Number 04-036-0039.00
Map
Home Values in the Area
Average Home Value in this Area
Property History
| Date | Event | Price | Change | Sq Ft Price |
|---|---|---|---|---|
| 03/11/2025 03/11/25 | Sold | $359,000 | 0.0% | $184 / Sq Ft |
| 12/20/2024 12/20/24 | For Sale | $359,000 | +697.8% | $184 / Sq Ft |
| 12/19/2023 12/19/23 | Sold | $45,000 | -18.2% | -- |
| 04/19/2023 04/19/23 | Price Changed | $55,000 | -20.3% | -- |
| 04/21/2022 04/21/22 | For Sale | $69,000 | -- | -- |
Tax History
| Year | Tax Paid | Tax Assessment Tax Assessment Total Assessment is a certain percentage of the fair market value that is determined by local assessors to be the total taxable value of land and additions on the property. | Land | Improvement |
|---|---|---|---|---|
| 2024 | $201 | $17,670 | $17,670 | $0 |
Mortgage History
| Date | Status | Loan Amount | Loan Type |
|---|---|---|---|
| Open | $347,018 | FHA | |
| Closed | $347,018 | FHA |
Deed History
| Date | Type | Sale Price | Title Company |
|---|---|---|---|
| Warranty Deed | $359,000 | None Listed On Document | |
| Warranty Deed | -- | None Listed On Document |
Similar Homes in the area
Source: Canopy MLS (Canopy Realtor® Association)
MLS Number: 4208587
APN: 5613-96-4405-0000
- 215 Johndy Ave
- 208 James St
- 212 James St Unit 16
- 606 Carver St
- 310 Center St
- 816 Fairview St Unit A
- 816 Fairview St Unit B
- 495 Carver St
- 818 Fairview St Unit A
- 903 Lakeview St
- 507 Chrysler St
- 1011 Buick Ave
- 619 Norland Ave
- 105 Baldwin Ave
- 1301 Martin Luther King Ave
- 413 Peach St
- 517 Denver St
- 211 S Rose Ave
- 102 Basin Ave
- 404 Ford St
