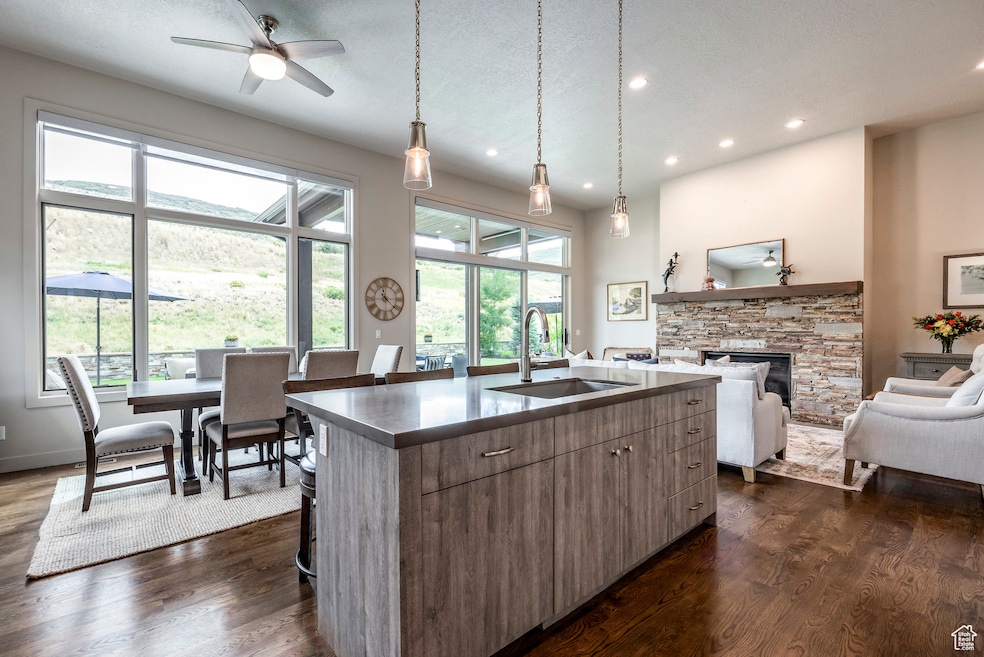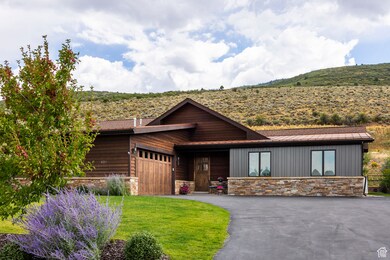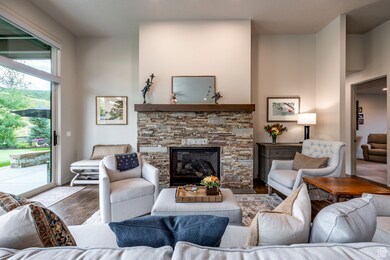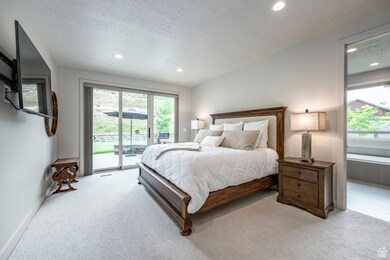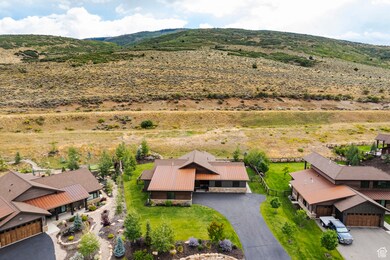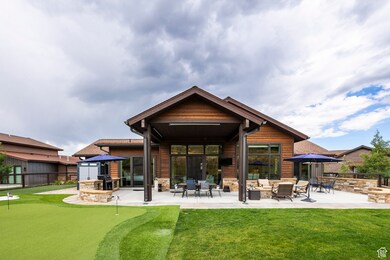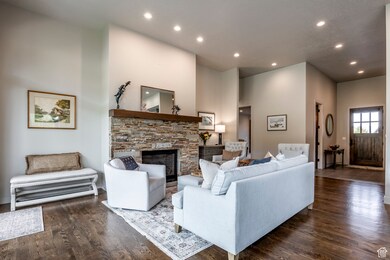
Estimated payment $12,300/month
Highlights
- In Ground Pool
- Mountain View
- Rambler Architecture
- South Summit High School Rated 9+
- Clubhouse
- Wood Flooring
About This Home
Perfect in every way, you won't find another home like this at High Star Ranch. Impeccably maintained and beautifully designed, this Gateway home has been expanded with comfort and flexibility in mind, all with the ease of main-level living. Featuring an open-concept great room with 14-ft ceilings, a wall of windows gives views of the backyard with no homes behind you, a feeling of openness and privacy. The home has high-end custom finishes by Barclay Butera, including Caesarstone countertops, a Thermador appliance suite, custom cabinets, hardwood flooring, enhanced lighting, electronic blinds, and stone fireplace. A sleek chef's kitchen is accompanied by a Butler's pantry, perfect for hiding away small appliances and coffee station, with extra cabinetry and wine fridge. The primary suite is luxurious and relaxing, with access to the back patio. The newly added 'family suite' consists of either 2 bedrooms ensuite, or a bedroom/den ensuite, providing flexibility for guests or family. On the other side of the home is a beautiful ensuite guest bedroom which also gives access to the back patio. Down the hall is a separate laundry room and dog bath. One more addition is a flex room currently used as an office/den with access to the back side yard and dog run. The home sits back off the road on a .47-acre lot, fully landscaped and finished to every detail, complete with a professional putting green. An extensive patio includes a fire pit to use year-round, a built-in barbecue, outdoor TV, and pull-down shades. Close to grocery, hardware, and shops within a mile. Access hundreds of miles of trails groomed in winter for year-round recreation, walk to free summer concerts. High Star offers a clubhouse, pool, pickleball courts for owners who wish to join for an additional fee. Nearby Uinta Mtns., 20 min. to ski resorts and Park City, and a 50 min. drive to Salt Lake City Int'l Airport.
Home Details
Home Type
- Single Family
Est. Annual Taxes
- $3,893
Year Built
- Built in 2018
Lot Details
- 0.47 Acre Lot
- Partially Fenced Property
- Landscaped
- Property is zoned Single-Family
HOA Fees
- $255 Monthly HOA Fees
Parking
- 2 Car Attached Garage
Home Design
- Rambler Architecture
- Metal Roof
- Stone Siding
Interior Spaces
- 2,835 Sq Ft Home
- 1-Story Property
- Ceiling Fan
- 1 Fireplace
- Double Pane Windows
- Shades
- Sliding Doors
- Entrance Foyer
- Great Room
- Den
- Mountain Views
Kitchen
- Gas Oven
- Gas Range
- Microwave
- Disposal
Flooring
- Wood
- Carpet
- Tile
Bedrooms and Bathrooms
- 3 Main Level Bedrooms
- Walk-In Closet
- Bathtub With Separate Shower Stall
Laundry
- Dryer
- Washer
Pool
- In Ground Pool
- Spa
Schools
- South Summit Elementary And Middle School
- South Summit High School
Utilities
- Forced Air Heating and Cooling System
- Natural Gas Connected
Additional Features
- Sprinkler System
- Covered patio or porch
Listing and Financial Details
- Assessor Parcel Number THORNC-2-55
Community Details
Overview
- Association fees include insurance, ground maintenance
- Dave Ricks Association, Phone Number (435) 699-3525
- High Star Ranch Subdivision
Amenities
- Clubhouse
Recreation
- Community Pool
- Horse Trails
- Hiking Trails
- Bike Trail
- Snow Removal
Map
Home Values in the Area
Average Home Value in this Area
Tax History
| Year | Tax Paid | Tax Assessment Tax Assessment Total Assessment is a certain percentage of the fair market value that is determined by local assessors to be the total taxable value of land and additions on the property. | Land | Improvement |
|---|---|---|---|---|
| 2023 | $3,893 | $680,174 | $192,500 | $487,674 |
| 2022 | $4,001 | $619,985 | $192,500 | $427,485 |
| 2021 | $3,874 | $480,087 | $121,000 | $359,087 |
| 2020 | $3,709 | $423,888 | $99,000 | $324,888 |
| 2019 | $7,507 | $770,706 | $180,000 | $590,706 |
| 2018 | $0 | $0 | $0 | $0 |
Property History
| Date | Event | Price | Change | Sq Ft Price |
|---|---|---|---|---|
| 11/18/2024 11/18/24 | Price Changed | $2,100,000 | -4.5% | $741 / Sq Ft |
| 09/06/2024 09/06/24 | For Sale | $2,200,000 | +176.7% | $776 / Sq Ft |
| 10/16/2019 10/16/19 | Sold | -- | -- | -- |
| 08/30/2019 08/30/19 | Pending | -- | -- | -- |
| 07/19/2018 07/19/18 | For Sale | $795,000 | -- | $388 / Sq Ft |
Deed History
| Date | Type | Sale Price | Title Company |
|---|---|---|---|
| Special Warranty Deed | -- | None Listed On Document | |
| Special Warranty Deed | -- | None Listed On Document | |
| Warranty Deed | -- | First American Title Ins Co |
Mortgage History
| Date | Status | Loan Amount | Loan Type |
|---|---|---|---|
| Previous Owner | $745,308 | VA | |
| Previous Owner | $737,422 | VA |
Similar Homes in Kamas, UT
Source: UtahRealEstate.com
MLS Number: 2021997
APN: THORNC-2-55
- 498 Thorn Creek Dr
- 937 Cabin Way
- 1121 Wasatch View Dr Unit 4
- 1121 Wasatch View Dr
- 1165 Wasatch View Dr Unit 3
- 1165 Wasatch View Dr
- 272 Thorn Creek Dr
- 1228 Wasatch View Dr Unit 18
- 1228 Wasatch View Dr
- 1156 Wasatch View Dr Unit 17
- 1156 Wasatch View Dr
- 883 Wasatch View Dr Unit 11
- 883 Wasatch View Dr
- 1090 Wasatch View Dr Unit 16
- 1090 Wasatch View Dr
- 481 Thorn View Ct Unit 6
- 886 Wasatch View Dr Unit 12
- 886 Wasatch View Dr
- 325 N Main St
- 45 N Main St
