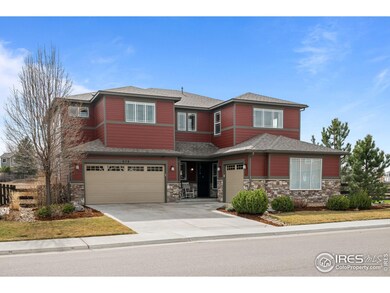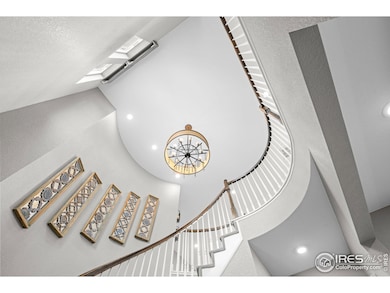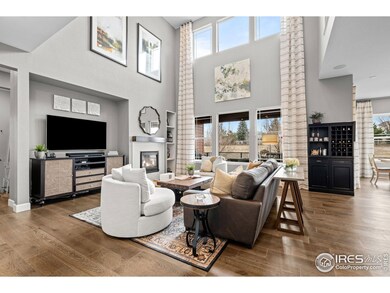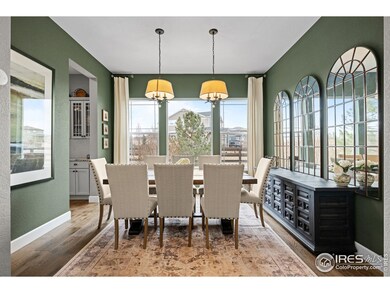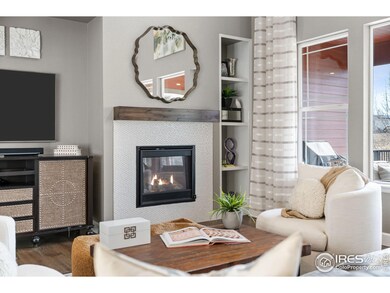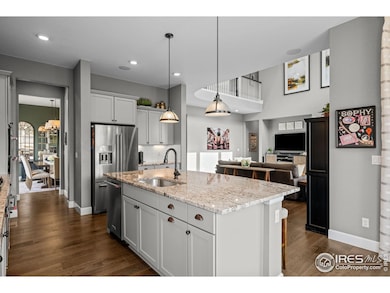
626 Trails at Coal Creek Dr Lafayette, CO 80026
Estimated payment $8,449/month
Highlights
- Spa
- Open Floorplan
- Deck
- Ryan Elementary School Rated A-
- Mountain View
- Wooded Lot
About This Home
Located in the highly sought-after centrally located Trails at Coal Creek neighborhood in charming Lafayette, this former model home exudes elegance and style. Distinctive upgrades from floor to ceiling and perfectly sited on open space with only one direct neighbor this elegant four bedroom four bathroom home with stunning outdoor spaces offers unique privacy. The main level features a quiet office area and is an entertainers dream with a delightful dining room with mountain views and stunning chefs kitchen with premium appliances, double ovens, enhanced cabinetry, upgraded granite, tile and spacious butlers and walk-in pantries; an impressive light filled family room with cozy fireplace offers access to the enchanting outdoor oasis. The attractive quest suite and large mudroom with plenty of cubbies are also found on the main floor. Upstairs, the luxurious primary suite offers a spa-like bathroom, an oversized closet with custom organizers, and a convenient attached laundry. The upper level is complete with a loft area, the perfect spot for movie night, and boasts breathtaking mountain views and two generous bedrooms and a jack and Jill bathroom. The expansive lower level with nine foot ceilings is ready for your personal touch. Step outdoors and enjoy the privacy afforded by open space, delight in the expanded deck and sunken hot tub, outdoor fire-pit, and aesthetically pleasing mature landscaping. On the expansive Coal Creek trail system with access to neighborhood parks and just minutes from Old Town Lafayette and Old Town Louisville this home is the perfect retreat!
Home Details
Home Type
- Single Family
Est. Annual Taxes
- $6,896
Year Built
- Built in 2016
Lot Details
- 10,412 Sq Ft Lot
- Open Space
- Fenced
- Corner Lot
- Level Lot
- Sprinkler System
- Wooded Lot
- Property is zoned XLA
HOA Fees
- $65 Monthly HOA Fees
Parking
- 3 Car Attached Garage
- Garage Door Opener
Home Design
- Brick Veneer
- Wood Frame Construction
- Composition Roof
Interior Spaces
- 3,679 Sq Ft Home
- 2-Story Property
- Open Floorplan
- Cathedral Ceiling
- Gas Fireplace
- Double Pane Windows
- Window Treatments
- Dining Room
- Home Office
- Loft
- Mountain Views
- Unfinished Basement
- Basement Fills Entire Space Under The House
Kitchen
- Eat-In Kitchen
- Double Oven
- Gas Oven or Range
- Microwave
- Dishwasher
- Kitchen Island
- Disposal
Flooring
- Wood
- Carpet
Bedrooms and Bathrooms
- 4 Bedrooms
- Walk-In Closet
- Jack-and-Jill Bathroom
Laundry
- Laundry on upper level
- Dryer
- Washer
- Sink Near Laundry
Outdoor Features
- Spa
- Deck
- Exterior Lighting
Schools
- Ryan Elementary School
- Angevine Middle School
- Centaurus High School
Utilities
- Forced Air Heating and Cooling System
- High Speed Internet
- Cable TV Available
Listing and Financial Details
- Assessor Parcel Number R0605669
Community Details
Overview
- Association fees include common amenities
- Built by Meritage
- Trails At Coal Creek Flg 1 Subdivision
Recreation
- Park
Map
Home Values in the Area
Average Home Value in this Area
Tax History
| Year | Tax Paid | Tax Assessment Tax Assessment Total Assessment is a certain percentage of the fair market value that is determined by local assessors to be the total taxable value of land and additions on the property. | Land | Improvement |
|---|---|---|---|---|
| 2024 | $6,778 | $77,827 | $17,292 | $60,535 |
| 2023 | $6,778 | $77,827 | $20,978 | $60,535 |
| 2022 | $5,493 | $58,478 | $16,312 | $42,166 |
| 2021 | $5,433 | $60,160 | $16,781 | $43,379 |
| 2020 | $5,307 | $58,065 | $11,726 | $46,339 |
| 2019 | $5,233 | $58,065 | $11,726 | $46,339 |
| 2018 | $5,113 | $56,009 | $11,160 | $44,849 |
| 2017 | $4,978 | $61,921 | $12,338 | $49,583 |
| 2016 | $1,624 | $0 | $0 | $0 |
Property History
| Date | Event | Price | Change | Sq Ft Price |
|---|---|---|---|---|
| 03/07/2025 03/07/25 | For Sale | $1,399,000 | -- | $380 / Sq Ft |
Deed History
| Date | Type | Sale Price | Title Company |
|---|---|---|---|
| Special Warranty Deed | $845,000 | Assured Title Agency |
Mortgage History
| Date | Status | Loan Amount | Loan Type |
|---|---|---|---|
| Open | $290,000 | New Conventional | |
| Closed | $295,000 | New Conventional | |
| Closed | $300,000 | Adjustable Rate Mortgage/ARM |
Similar Homes in Lafayette, CO
Source: IRES MLS
MLS Number: 1027893
APN: 1575104-34-001
- 979 Stagecoach Dr
- 355 Sprucewood Ct
- 375 Aspenwood Ct
- 2285 Autumn Ridge Blvd
- 290 S Cherrywood Dr Unit 204
- 290 S Cherrywood Dr Unit 104
- 290 S Cherrywood Dr Unit 102
- 290 S Cherrywood Dr Unit 101
- 290 S Cherrywood Dr Unit 103
- 2420 S Springwood Ct
- 270 S Cherrywood Dr
- 270 S Cherrywood Dr Unit 103
- 270 S Cherrywood Dr Unit 101
- 2320 Redwood Ave
- 310 S Cherrywood Dr Unit 301
- 310 S Cherrywood Dr Unit 101
- 310 S Cherrywood Dr Unit 202
- 317 Bobcat Point
- 395 Pika Point
- 803 Old Wagon Trail Cir

