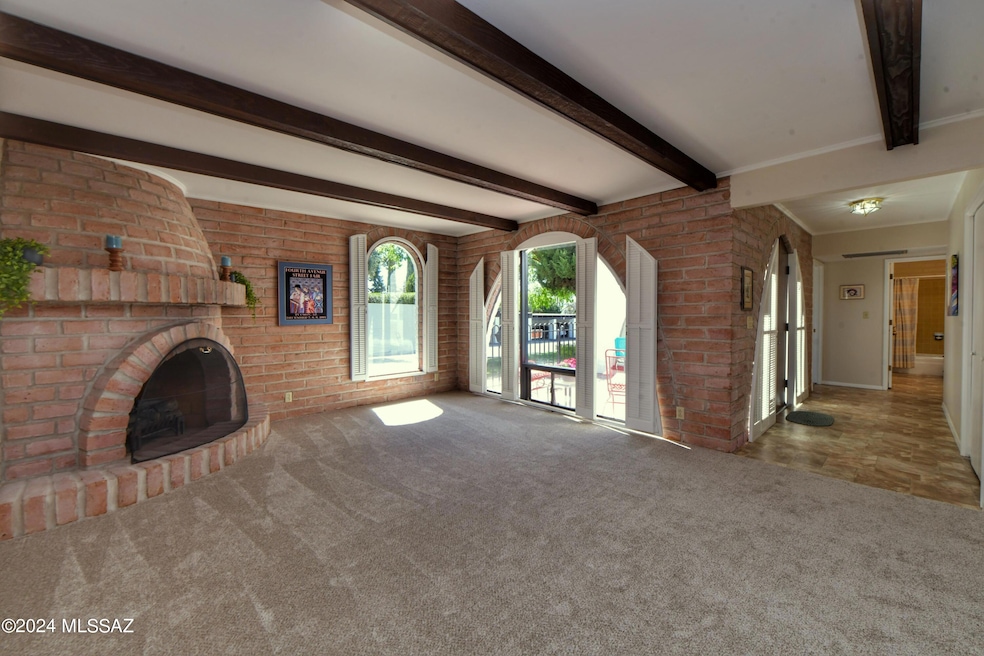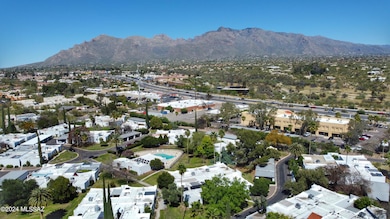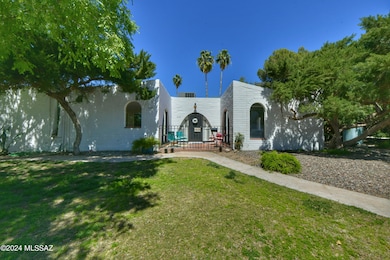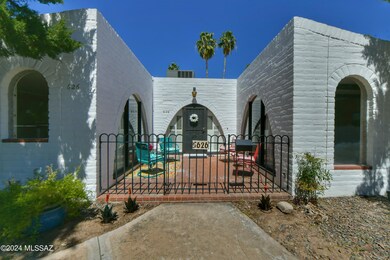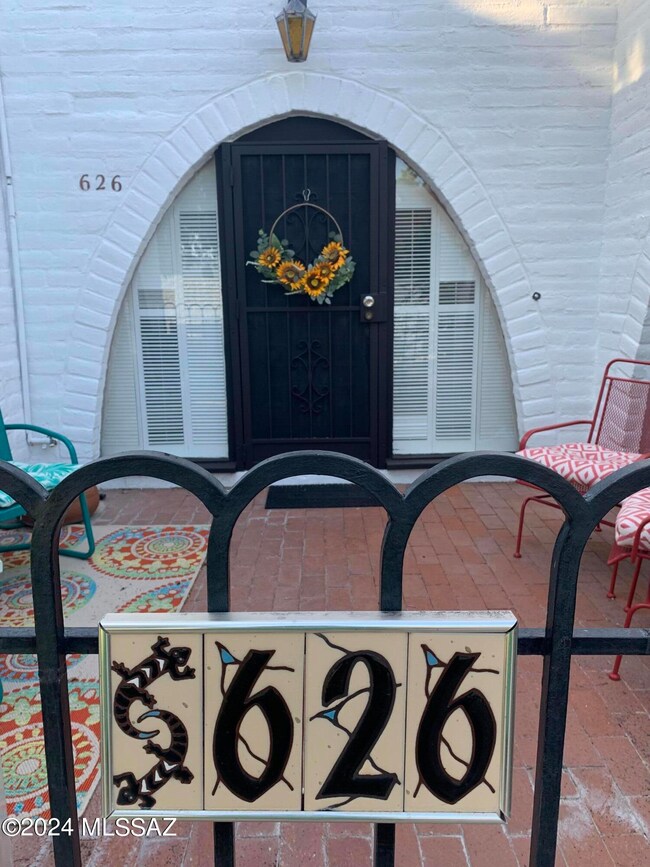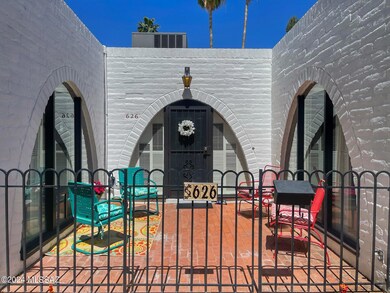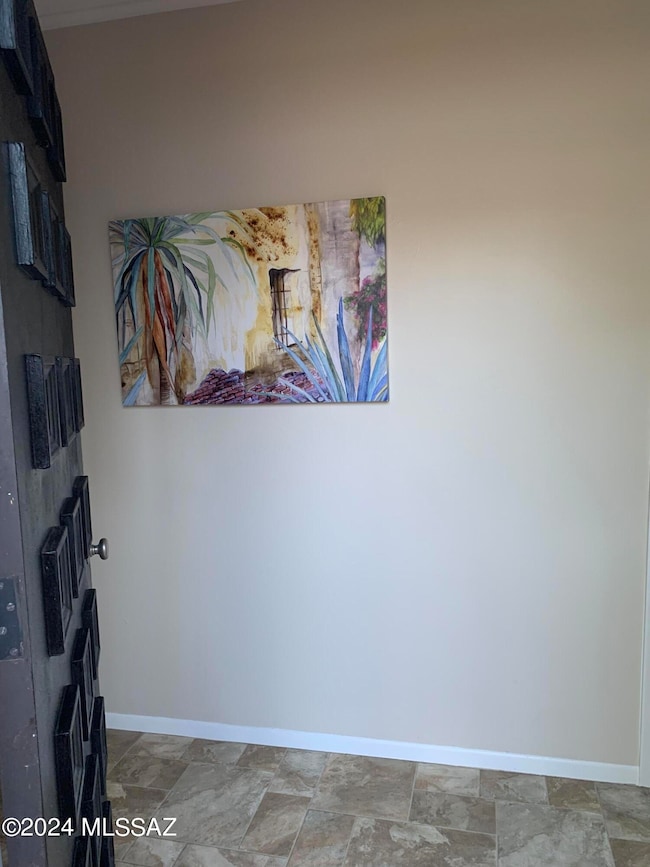
626 W Roller Coaster Rd Unit 55 Tucson, AZ 85704
Estimated payment $2,204/month
Highlights
- The property is located in a historic district
- Clubhouse
- Community Pool
- Senior Community
- Spanish Architecture
- Tennis Courts
About This Home
PRICE REDUCED SIGNIFICANTLY! SUPER CHARMING 3 BR/ 2 BA BURNT ADOBE MID CENTURY IN HISTORICALLY DESIGNATED CASITAS DE CASTILIAN, AN OVER 55 COMMUNITY DESIGNED BY RENOWNED ARCHITECT BENNIE GONZALEZ SITTING ON 17 ACRES OF LUSH COMMON AREA IN CONVENIENT ORACLE/ ROLLER COASTER AREA! HM BOASTS A BEAUTIFUL BEEHIVE FIREPLACE, EXPOSED BURNT ADOBE WALLS, MANY ARCHED WINDOWS & LOUVRED DOORS, FRONT/ BACK BRICK PATIOS, BRAND NEW CARPET & FRESH PAINT, WALK-IN CLOSETS, ORIGINAL PLANTATION SHUTTERS & RECENTLY COATED ROOF W/ 4 YEAR NO LEAK WARRANTY. HOA FEE COVERS WATER, SEWER, GARBAGE, BLANKET INSURANCE, MAINTENANCE OF BLDGS, GROUNDS & STREETS PLUS 2 COMM POOLS (1 HEATED FOR LAPS) TENNIS COURT & CLUBHOUSE W/ HAPPY HOURS, POTLUCKS & COFFEE GET-TOGETHERS! TAXES ARE LOW DUE TO HISTORICAL DESIGNATION!
Listing Agent
Alison Hurd
Hurd Homes
Property Details
Home Type
- Condominium
Est. Annual Taxes
- $1,306
Year Built
- Built in 1969
Lot Details
- Lot includes common area
- South Facing Home
- Masonry wall
- Wrought Iron Fence
- Shrub
- Drip System Landscaping
- Landscaped with Trees
- Grass Covered Lot
- Back and Front Yard
HOA Fees
- $341 Monthly HOA Fees
Home Design
- Spanish Architecture
- Mediterranean Architecture
- Built-Up Roof
- Adobe
Interior Spaces
- 1,515 Sq Ft Home
- Property has 1 Level
- Skylights
- Wood Burning Fireplace
- Decorative Fireplace
- Entrance Foyer
- Family Room Off Kitchen
- Living Room with Fireplace
- Dining Area
- Storage Room
- Property Views
Kitchen
- Breakfast Area or Nook
- Electric Range
- Disposal
Flooring
- Carpet
- Laminate
- Pavers
Bedrooms and Bathrooms
- 3 Bedrooms
- Walk-In Closet
- 2 Full Bathrooms
- Shower Only
- Shower Only in Secondary Bathroom
- Exhaust Fan In Bathroom
Laundry
- Laundry closet
- Dryer
- Washer
Parking
- Detached Garage
- 1 Carport Space
- No Driveway
Schools
- Walker Elementary School
- La Cima Middle School
- Amphitheater High School
Utilities
- Forced Air Heating and Cooling System
- Heating System Uses Natural Gas
- 120 Water Wells
- Shared Well
- Natural Gas Water Heater
- High Speed Internet
- Phone Available
- Cable TV Available
Additional Features
- North or South Exposure
- Patio
- The property is located in a historic district
Community Details
Overview
- Senior Community
- Association fees include blanket insurance policy, common area maintenance, exterior maintenance of unit, garbage collection, sewer, street maintenance, water
- Las Lomitas Subdivision
- On-Site Maintenance
- The community has rules related to deed restrictions, no recreational vehicles or boats
Amenities
- Clubhouse
Recreation
- Tennis Courts
- Community Pool
Map
Home Values in the Area
Average Home Value in this Area
Tax History
| Year | Tax Paid | Tax Assessment Tax Assessment Total Assessment is a certain percentage of the fair market value that is determined by local assessors to be the total taxable value of land and additions on the property. | Land | Improvement |
|---|---|---|---|---|
| 2024 | $1,306 | $8,936 | -- | -- |
| 2023 | $1,417 | $15,167 | $0 | $0 |
| 2022 | $1,354 | $14,444 | $0 | $0 |
| 2021 | $1,312 | $9,055 | $0 | $0 |
| 2020 | $1,271 | $13,102 | $0 | $0 |
| 2019 | $1,217 | $13,746 | $0 | $0 |
| 2018 | $1,150 | $11,318 | $0 | $0 |
| 2017 | $1,113 | $11,318 | $0 | $0 |
| 2016 | $1,014 | $10,779 | $0 | $0 |
| 2015 | $964 | $10,268 | $0 | $0 |
Property History
| Date | Event | Price | Change | Sq Ft Price |
|---|---|---|---|---|
| 03/14/2025 03/14/25 | Price Changed | $314,900 | -3.1% | $208 / Sq Ft |
| 01/01/2025 01/01/25 | For Sale | $324,900 | -- | $214 / Sq Ft |
Deed History
| Date | Type | Sale Price | Title Company |
|---|---|---|---|
| Joint Tenancy Deed | $78,000 | Title Security Agency |
Similar Homes in Tucson, AZ
Source: MLS of Southern Arizona
MLS Number: 22500005
APN: 102-18-0740
- 621 W Las Lomitas Rd Unit 33
- 641 W Las Lomitas Rd Unit 27
- 683 W Las Lomitas Rd Unit 19
- 700 W Roller Coaster Rd
- 646 W Las Lomitas Rd
- 9050 N Oracle Rd
- 5866 N Placita de Las Lomitas
- 630 W Placita de Las Lomitas
- 834 W Los Alamos St
- 5530 N Bonita Place
- 5901 N Oracle Rd Unit 16
- 5901 N Oracle Rd Unit 15
- 702 W Cresta Loma Dr
- 5455 N Yvon Heights Place N Unit lot 6
- 5445 N Yvon Heights Place N Unit lot 5
- 5405 N Yvon Heights Place Unit Lot 1
- 828 W Cresta Loma Dr
- 5837 N Escondido Ln
- 680 W Sunlight Ln
- 6101 N Panorama Place
