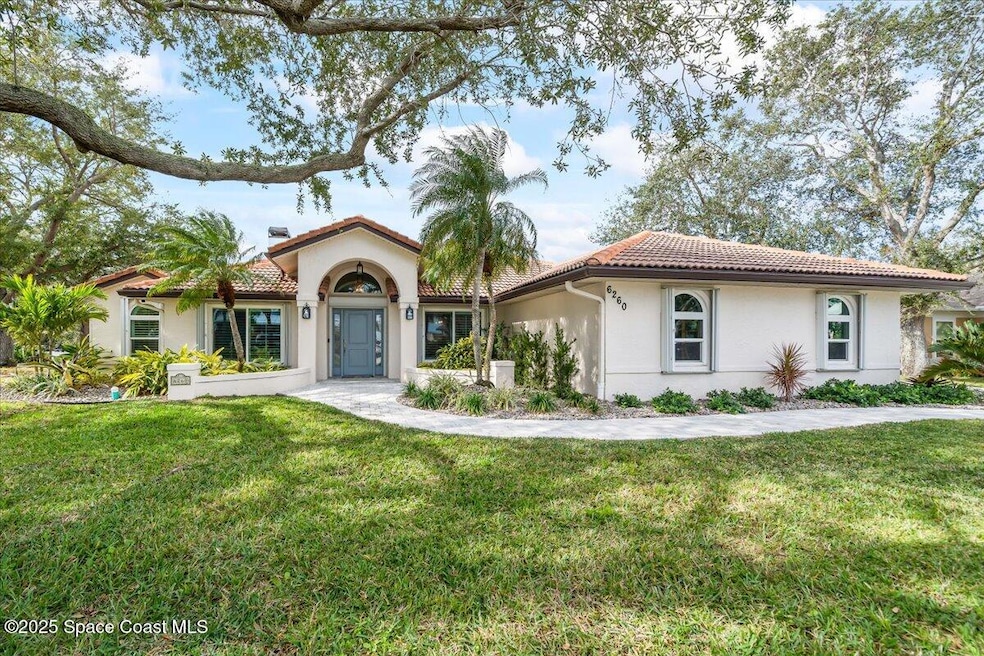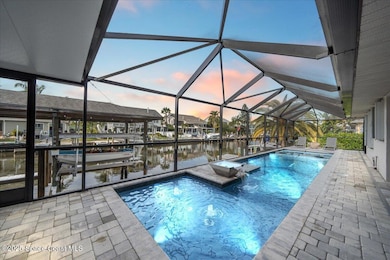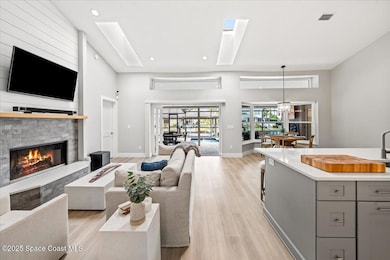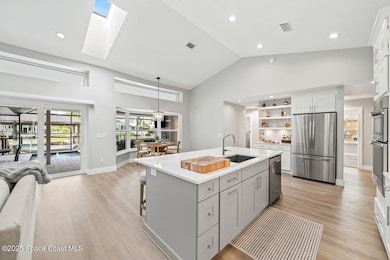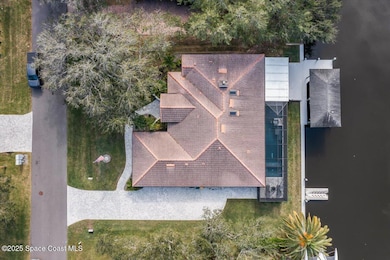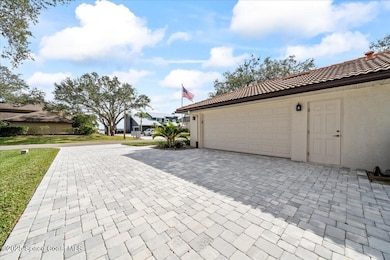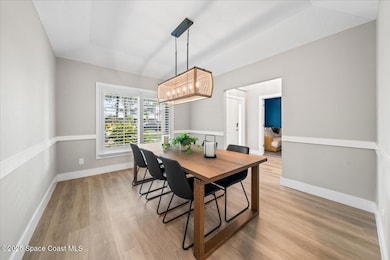
6260 Capstan Ct Rockledge, FL 32955
Estimated payment $8,384/month
Highlights
- Docks
- River Access
- Heated In Ground Pool
- Viera High School Rated A-
- Boat Lift
- Open Floorplan
About This Home
Experience waterfront living at its finest in this beautifully remodeled canal-front home in Rockledge, just off the scenic Indian River. Boasting a modern coastal interior completed in 2021/2022, this home is filled with luxurious upgrades, including impact windows, a Generac home generator, in-home fitness studio and media room. The chef-inspired kitchen and open living spaces are perfect for relaxing or entertaining.
Step outside to your private oasis, where a new gas-heated pool and spa await, surrounded by a newly paved deck and driveway. The outdoor kitchen makes hosting seamless, while the rebuilt dock and floating dock offer direct canal access, perfect for boating enthusiasts.
As part of the HOA, enjoy access to community amenities, including a tennis court, basketball court, pickleball, a community pool, and a clubhouse. This property is a rare gem, blending luxury, convenience, and the ultimate Florida lifestyle in a location that feels like paradise.
Open House Schedule
-
Saturday, April 26, 202511:00 am to 1:00 pm4/26/2025 11:00:00 AM +00:004/26/2025 1:00:00 PM +00:00Add to Calendar
Home Details
Home Type
- Single Family
Est. Annual Taxes
- $8,012
Year Built
- Built in 1988 | Remodeled
Lot Details
- 0.35 Acre Lot
- Home fronts a canal
- East Facing Home
- Few Trees
HOA Fees
- $125 Monthly HOA Fees
Parking
- 2 Car Attached Garage
Home Design
- Tile Roof
- Concrete Siding
- Block Exterior
Interior Spaces
- 2,300 Sq Ft Home
- 1-Story Property
- Open Floorplan
- Ceiling Fan
- Skylights
- 1 Fireplace
- Canal Views
Kitchen
- Breakfast Area or Nook
- Eat-In Kitchen
- Electric Cooktop
- Microwave
- Freezer
- Ice Maker
- Dishwasher
- Kitchen Island
Flooring
- Carpet
- Tile
- Vinyl
Bedrooms and Bathrooms
- 4 Bedrooms
- Split Bedroom Floorplan
- Dual Closets
- Walk-In Closet
- Shower Only
Laundry
- Dryer
- Washer
Home Security
- Hurricane or Storm Shutters
- High Impact Windows
Pool
- Heated In Ground Pool
- Saltwater Pool
- Waterfall Pool Feature
- Screen Enclosure
Outdoor Features
- River Access
- Boat Lift
- Docks
- Outdoor Kitchen
- Fire Pit
Schools
- Suntree Elementary School
- Delaura Middle School
- Viera High School
Utilities
- Cooling Available
- Heating Available
- Electric Water Heater
- Cable TV Available
Listing and Financial Details
- Assessor Parcel Number 26-36-12-01-00000.0-0003.00
Community Details
Overview
- Indian River Isles HOA
- Indian River Isles 2Nd Addn Subdivision
Recreation
- Tennis Courts
- Community Basketball Court
- Pickleball Courts
- Racquetball
- Community Pool
Map
Home Values in the Area
Average Home Value in this Area
Tax History
| Year | Tax Paid | Tax Assessment Tax Assessment Total Assessment is a certain percentage of the fair market value that is determined by local assessors to be the total taxable value of land and additions on the property. | Land | Improvement |
|---|---|---|---|---|
| 2023 | $6,592 | $519,280 | $0 | $0 |
| 2022 | $6,147 | $504,160 | $0 | $0 |
| 2021 | $6,481 | $489,480 | $240,000 | $249,480 |
| 2020 | $6,189 | $462,620 | $240,000 | $222,620 |
| 2019 | $6,582 | $482,410 | $240,000 | $242,410 |
| 2018 | $6,430 | $421,810 | $240,000 | $181,810 |
| 2017 | $6,104 | $381,630 | $215,000 | $166,630 |
| 2016 | $6,056 | $360,860 | $185,000 | $175,860 |
| 2015 | $5,404 | $335,080 | $180,000 | $155,080 |
| 2014 | $4,939 | $300,530 | $173,000 | $127,530 |
Property History
| Date | Event | Price | Change | Sq Ft Price |
|---|---|---|---|---|
| 04/16/2025 04/16/25 | Price Changed | $1,360,000 | -2.9% | $591 / Sq Ft |
| 03/06/2025 03/06/25 | Price Changed | $1,400,000 | 0.0% | $609 / Sq Ft |
| 03/06/2025 03/06/25 | For Sale | $1,400,000 | -3.4% | $609 / Sq Ft |
| 03/05/2025 03/05/25 | Off Market | $1,450,000 | -- | -- |
| 02/18/2025 02/18/25 | Price Changed | $1,450,000 | -1.4% | $630 / Sq Ft |
| 01/23/2025 01/23/25 | For Sale | $1,470,000 | +167.3% | $639 / Sq Ft |
| 09/23/2020 09/23/20 | Sold | $550,000 | -8.2% | $241 / Sq Ft |
| 08/25/2020 08/25/20 | Pending | -- | -- | -- |
| 08/17/2020 08/17/20 | For Sale | $599,000 | +26.1% | $262 / Sq Ft |
| 12/09/2016 12/09/16 | Sold | $475,000 | -8.6% | $205 / Sq Ft |
| 10/24/2016 10/24/16 | Pending | -- | -- | -- |
| 09/19/2016 09/19/16 | Price Changed | $519,900 | -3.7% | $224 / Sq Ft |
| 08/02/2016 08/02/16 | For Sale | $539,900 | -- | $233 / Sq Ft |
Deed History
| Date | Type | Sale Price | Title Company |
|---|---|---|---|
| Warranty Deed | $550,000 | Federal Title Ins Agcy Inc | |
| Interfamily Deed Transfer | -- | Attorney | |
| Warranty Deed | $475,000 | Attorney | |
| Warranty Deed | $385,000 | Attorney | |
| Warranty Deed | -- | None Available | |
| Warranty Deed | -- | -- | |
| Warranty Deed | $259,000 | -- | |
| Warranty Deed | $184,500 | -- |
Mortgage History
| Date | Status | Loan Amount | Loan Type |
|---|---|---|---|
| Open | $440,000 | New Conventional | |
| Previous Owner | $408,000 | New Conventional | |
| Previous Owner | $380,000 | No Value Available | |
| Previous Owner | $308,000 | No Value Available |
Similar Homes in Rockledge, FL
Source: Space Coast MLS (Space Coast Association of REALTORS®)
MLS Number: 1035063
APN: 26-36-12-01-00000.0-0003.00
- 506 Topsail Dr
- 508 Topsail Dr
- 505 Topsail Dr
- 6341 Spinaker Dr
- 960 Villa Dr
- 883 Villa Dr
- 1011 Italia Ct
- 6005 S Highway 1 Unit 104
- 6149 Meghan Dr
- 1081 Italia Ct
- 600 Soto Grande Ct
- 6405 U S 1
- Lot 6 Waelti Dr
- 1161 Italia Ct
- 607 Casa Grande Dr
- 727 Fairway Dr
- 715 Bay View Ct
- 434 Timberlake Dr Unit 1
- 6109 Meghan Dr
- 716 Bay View Ct
