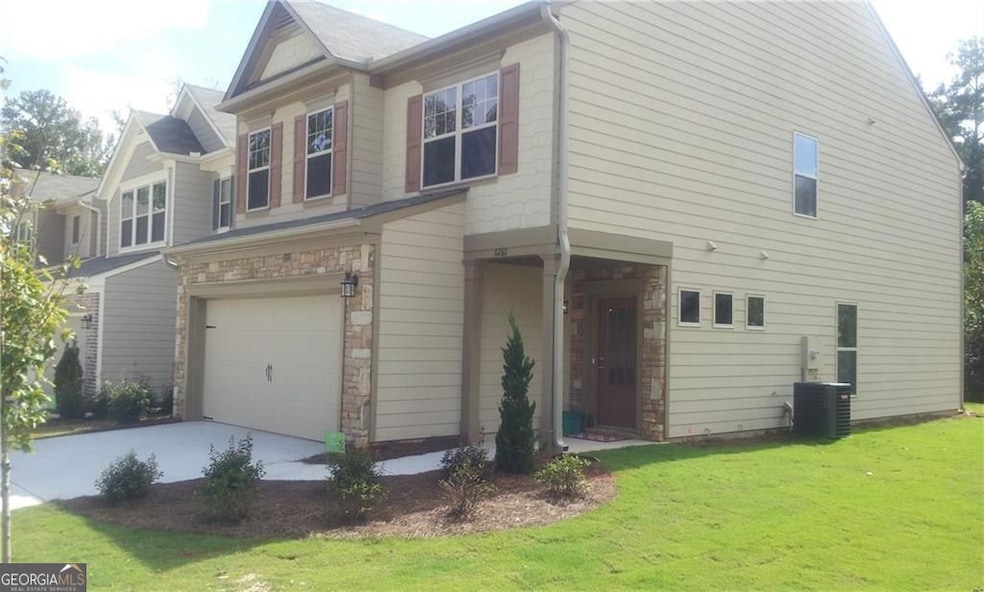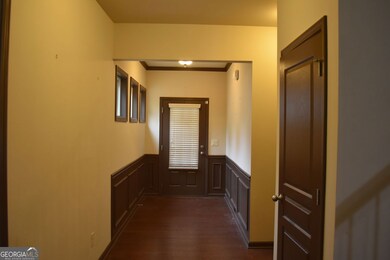6260 Crested Moss Dr Alpharetta, GA 30004
3
Beds
3.5
Baths
2,018
Sq Ft
4,792
Sq Ft Lot
Highlights
- Wood Flooring
- Loft
- High Ceiling
- Midway Elementary School Rated A
- 1 Fireplace
- Community Pool
About This Home
LOVELY, SPACIOUS TWO STORY, HARDWOOD FLOORS, LOFT, GRANITE, GAS STOVE, LARGE KITCHEN W/ISLAND, AND BREAKFAST BAR SEPARATE DINING ROOM. OPEN FLOOR PLAN. LARGE MASTER BEDROOM, WALK-IN CLOSET, AND SEPARATE TUB, SHOWER, INCLUDES WASHER, DRYER, AND REFRIGERATOR. LAWN MAINTENANCE, GARBAGE P/U.
Home Details
Home Type
- Single Family
Est. Annual Taxes
- $4,669
Year Built
- Built in 2013 | Remodeled
Lot Details
- 4,792 Sq Ft Lot
- Cul-De-Sac
- Level Lot
Home Design
- Slab Foundation
- Composition Roof
- Stone Siding
- Stone
Interior Spaces
- 2,018 Sq Ft Home
- 2-Story Property
- Tray Ceiling
- High Ceiling
- Ceiling Fan
- 1 Fireplace
- Double Pane Windows
- Loft
- Pull Down Stairs to Attic
Kitchen
- Oven or Range
- Microwave
- Ice Maker
- Dishwasher
- Stainless Steel Appliances
- Disposal
Flooring
- Wood
- Carpet
- Tile
Bedrooms and Bathrooms
- 3 Bedrooms
- Walk-In Closet
- Double Vanity
- Soaking Tub
- Separate Shower
Laundry
- Laundry on upper level
- Dryer
- Washer
Parking
- 4 Car Garage
- Parking Pad
- Garage Door Opener
Outdoor Features
- Patio
Schools
- Midway Elementary School
- Desana Middle School
- Denmark High School
Utilities
- Forced Air Heating and Cooling System
- Heating System Uses Natural Gas
- Underground Utilities
- 220 Volts
- Gas Water Heater
- High Speed Internet
- Phone Available
- Cable TV Available
Listing and Financial Details
- 24-Month Maximum Lease Term
Community Details
Overview
- Property has a Home Owners Association
- Association fees include swimming
- Rosewood Park Subdivision
Recreation
- Community Pool
Map
Source: Georgia MLS
MLS Number: 10494954
APN: 019-416
Nearby Homes
- 6330 Elmshorn Way
- 850 Township Cir
- 5880 Atlanta Hwy
- 5878A Atlanta Hwy
- 5878 Atlanta Hwy
- 545 Windstone Trail
- 6240 Merrill View Ln
- 1510 Township Cir
- 1530 Township Cir
- 154 Windy Hill Ct
- 6690 Tulip Garden Way
- 255 White Pines Dr
- 2013 Parkstead Ln
- 415 Tidwell Rd
- 215 Fernbank St
- 1615 Waverly Glen Dr
- 930 Hampton Oaks Dr
- 1480 Waverly Glen Dr
- 1640 Putnam Place







