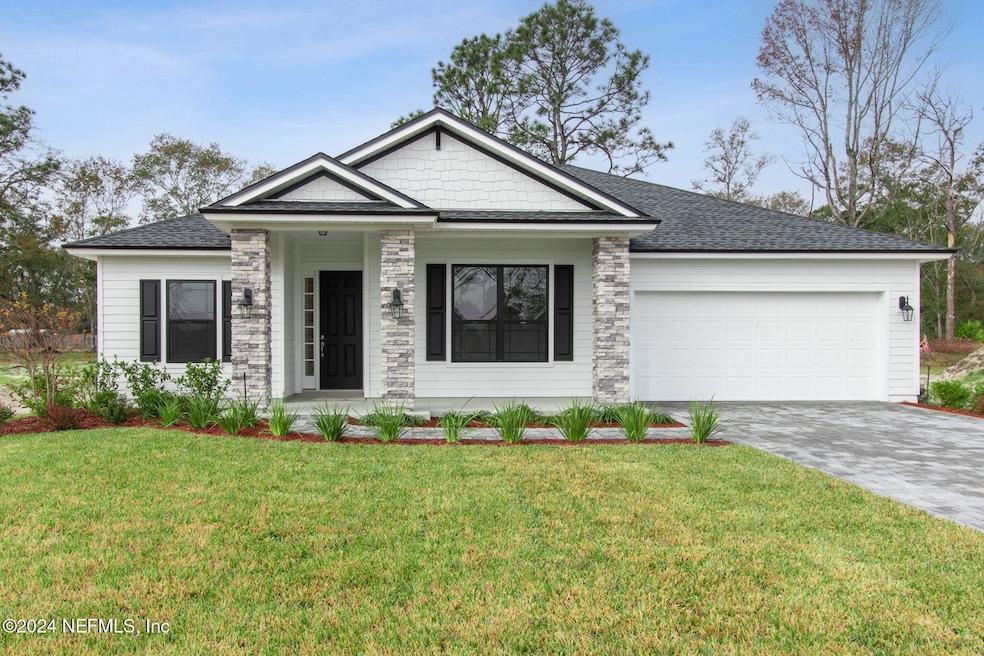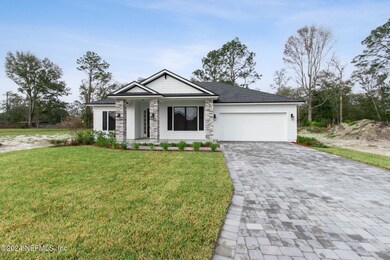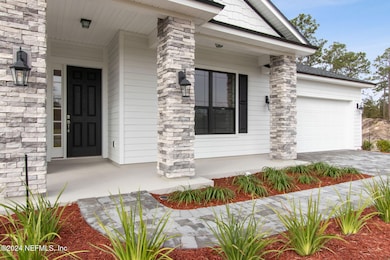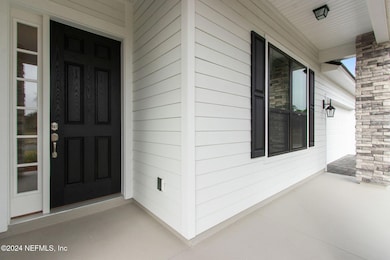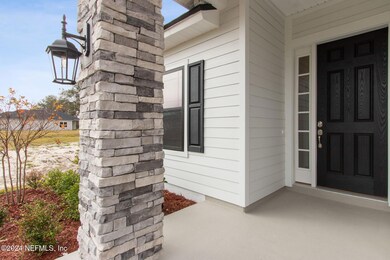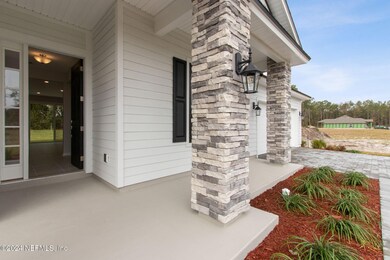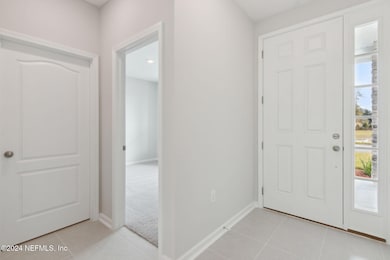
6260 Weston Woods Dr Unit 10 Jacksonville, FL 32222
Jacksonville Heights NeighborhoodEstimated payment $2,093/month
Highlights
- Under Construction
- Rear Porch
- Eat-In Kitchen
- Open Floorplan
- 2 Car Attached Garage
- Walk-In Closet
About This Home
New Community ~ NOW SELLING SEDA NEW HOMES. This quaint new home community features 39 homesites and is very private with only one entrance. It has large 60' homesites with big backyards, luxurious features used in more expensive houses such as 9'+ ceilings, welcoming front porch, covered back porch, paver driveway, sidelights at the front door & abundance of windows for more natural light, 42'' upper kitchen cabinets, granite kitchen countertops, Quartz countertops in the bathrooms, tile surround in the bathrooms, and low-maintenance James Hardie™ Statement Collection™ siding on ALL sides with ColorPlus® Technology. The Evergreen is a 3 bedroom, 2 bath floorplan with 1,361 square feet. This open-concept floorplan features the kitchen that is open to the dining room and a large gathering room with an abundance of windows for more natural light. The owner's suite has a walk-in closet and the owner's bath has a double sink and shower.
Home Details
Home Type
- Single Family
Year Built
- Built in 2024 | Under Construction
HOA Fees
- $54 Monthly HOA Fees
Parking
- 2 Car Attached Garage
Home Design
- Shingle Roof
Interior Spaces
- 1,361 Sq Ft Home
- 1-Story Property
- Open Floorplan
- Entrance Foyer
- Washer and Electric Dryer Hookup
Kitchen
- Eat-In Kitchen
- Electric Oven
- Electric Range
- Dishwasher
- Kitchen Island
- Disposal
Flooring
- Carpet
- Tile
Bedrooms and Bathrooms
- 3 Bedrooms
- Walk-In Closet
- 2 Full Bathrooms
- Shower Only
Additional Features
- Rear Porch
- Front and Back Yard Sprinklers
- Central Heating and Cooling System
Community Details
- Weston Woods Subdivision
Listing and Financial Details
- Assessor Parcel Number 015193-0060
Map
Home Values in the Area
Average Home Value in this Area
Tax History
| Year | Tax Paid | Tax Assessment Tax Assessment Total Assessment is a certain percentage of the fair market value that is determined by local assessors to be the total taxable value of land and additions on the property. | Land | Improvement |
|---|---|---|---|---|
| 2024 | -- | $59,500 | $59,500 | -- |
| 2023 | -- | -- | -- | -- |
Property History
| Date | Event | Price | Change | Sq Ft Price |
|---|---|---|---|---|
| 04/17/2025 04/17/25 | Pending | -- | -- | -- |
| 04/04/2025 04/04/25 | Price Changed | $309,900 | -8.8% | $228 / Sq Ft |
| 01/10/2025 01/10/25 | Price Changed | $339,900 | -2.9% | $250 / Sq Ft |
| 12/10/2024 12/10/24 | For Sale | $349,900 | 0.0% | $257 / Sq Ft |
| 11/06/2024 11/06/24 | Pending | -- | -- | -- |
| 10/03/2024 10/03/24 | Price Changed | $349,900 | -2.5% | $257 / Sq Ft |
| 09/13/2024 09/13/24 | For Sale | $358,900 | -- | $264 / Sq Ft |
Deed History
| Date | Type | Sale Price | Title Company |
|---|---|---|---|
| Warranty Deed | $75,000 | None Listed On Document |
Similar Homes in Jacksonville, FL
Source: realMLS (Northeast Florida Multiple Listing Service)
MLS Number: 2047372
APN: 015193-0060
- 6290 Weston Woods Dr Unit 5
- 6332 Louis Clark Ct
- 6377 Blakely Dr
- 6374 Trimpe Ln
- 9303 Whisper Glen Dr N
- 9098 Tahoe Ln
- 5693 Chirping Way W
- 10024 Sandler Rd
- 5798 Country Mill Ct
- 9910 Wyndbrook Terrace
- 9912 Wyndbrook Terrace
- 9908 Wyndbrook Terrace
- 9906 Wyndbrook Terrace
- 9918 Wyndbrook Terrace
- 9920 Wyndbrook Terrace
- 9922 Wyndbrook Terrace
- 9924 Wyndbrook Terrace
- 9926 Wyndbrook Terrace
- 8949 Barco Ln
- 5436 Broad Bridge Way
