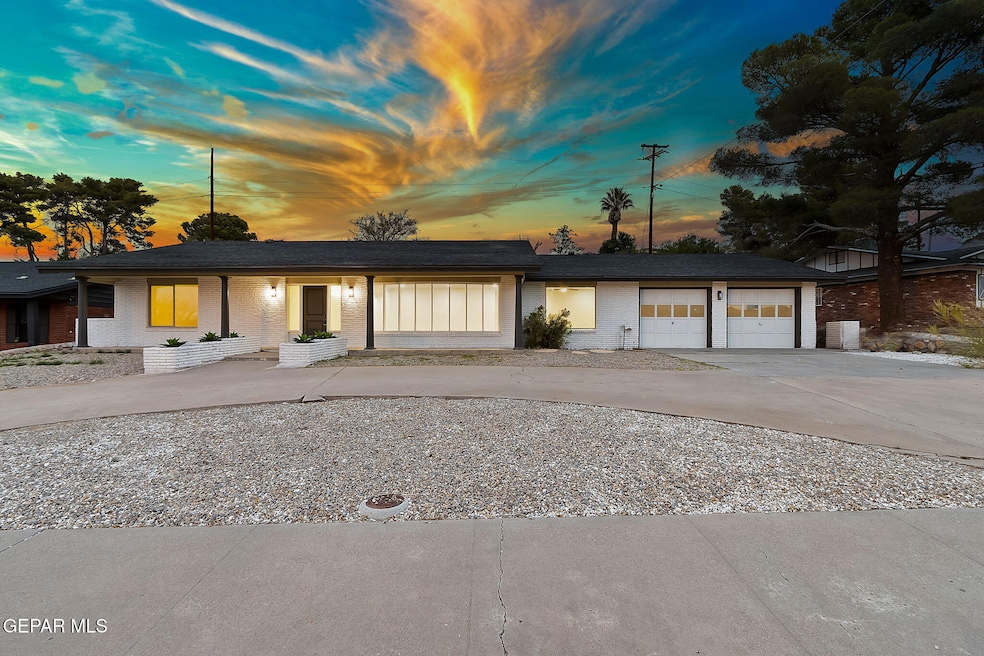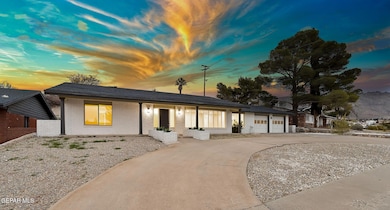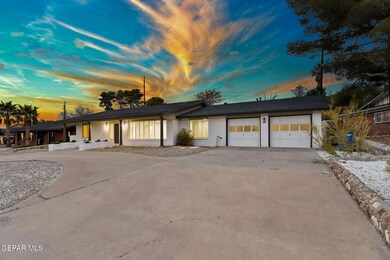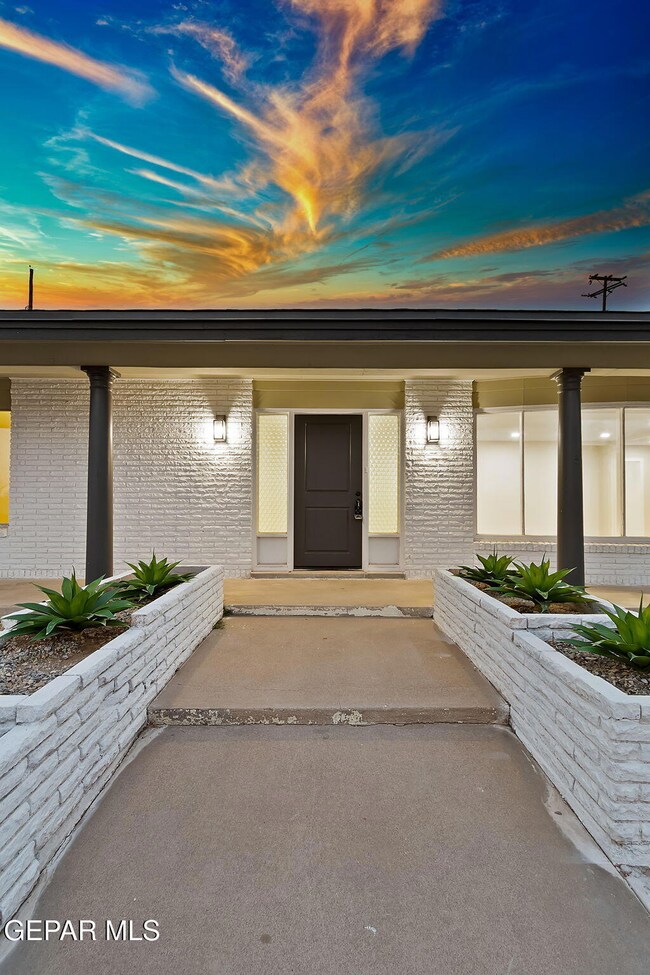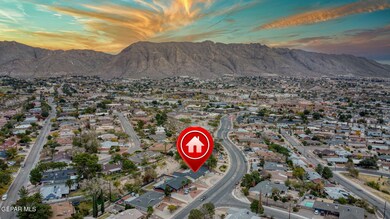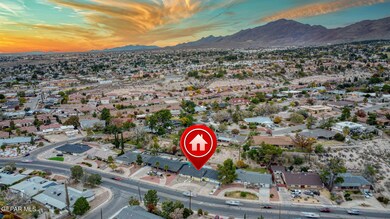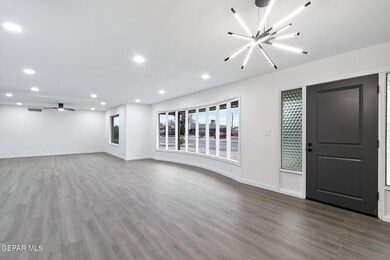
6260 Westwind Dr El Paso, TX 79912
Chaparral Park North NeighborhoodEstimated payment $2,920/month
Highlights
- Maid or Guest Quarters
- 1 Fireplace
- Formal Dining Room
- Western Hills Elementary School Rated A-
- No HOA
- 4-minute walk to Snow Heights Park
About This Home
PRICED TO SELL! Located in the heart of West El Paso, this home is conveniently located just 1 mile from the intersection of Mesa Street & Sunland Park Drive! Boasting 2,862 sqft, families will enjoy this dynamic & open layout which includes 4 bedrooms, 4 bathrooms and an impressive primary suite! Recent updates include all new interior/exterior paint, new floors throughout, a fully remodeled kitchen with brand new cabinetry & appliances, fully updated bathrooms and new lighting fixtures throughout! Enjoy the ultra-spacious and private backyard that is full of untapped potential! A 2-car garage and a half-moon driveway allow for multiple vehicles to easily park and access the property. With plenty of value left to be added, take advantage of this unique opportunity to purchase a Westside property below fair market value!
Home Details
Home Type
- Single Family
Est. Annual Taxes
- $8,589
Year Built
- Built in 1964
Lot Details
- 10,062 Sq Ft Lot
- Landscaped
- Back Yard
- Property is zoned R3
Parking
- Attached Garage
Home Design
- Owner Aware of Defects
- Brick Exterior Construction
- Pitched Roof
- Shingle Roof
- Wood Siding
Interior Spaces
- 2,862 Sq Ft Home
- 1-Story Property
- Ceiling Fan
- 1 Fireplace
- Double Pane Windows
- Formal Dining Room
- Laminate Flooring
Bedrooms and Bathrooms
- 4 Bedrooms
- Maid or Guest Quarters
Schools
- Western Hills Elementary School
- Morehead Middle School
- Coronado High School
Utilities
- Two cooling system units
- Refrigerated Cooling System
- Multiple Heating Units
- Central Heating
- Heating System Uses Natural Gas
Community Details
- No Home Owners Association
- Coronado Country Club Foothills Subdivision
Listing and Financial Details
- Assessor Parcel Number C80999901201100
Map
Home Values in the Area
Average Home Value in this Area
Tax History
| Year | Tax Paid | Tax Assessment Tax Assessment Total Assessment is a certain percentage of the fair market value that is determined by local assessors to be the total taxable value of land and additions on the property. | Land | Improvement |
|---|---|---|---|---|
| 2023 | $7,957 | $287,636 | $46,490 | $241,146 |
| 2022 | $8,121 | $274,345 | $46,490 | $227,855 |
| 2021 | $7,087 | $226,971 | $46,490 | $180,481 |
| 2020 | $6,136 | $199,649 | $46,490 | $153,159 |
| 2018 | $5,753 | $194,368 | $46,490 | $147,878 |
| 2017 | $5,332 | $189,304 | $46,490 | $142,814 |
| 2016 | $5,332 | $189,304 | $46,490 | $142,814 |
| 2015 | $5,258 | $189,304 | $46,490 | $142,814 |
| 2014 | $5,258 | $192,155 | $46,490 | $145,665 |
Property History
| Date | Event | Price | Change | Sq Ft Price |
|---|---|---|---|---|
| 03/09/2025 03/09/25 | Pending | -- | -- | -- |
| 02/14/2025 02/14/25 | Price Changed | $394,950 | -1.3% | $138 / Sq Ft |
| 12/29/2024 12/29/24 | Price Changed | $399,950 | -2.4% | $140 / Sq Ft |
| 11/28/2024 11/28/24 | For Sale | $409,990 | +32.3% | $143 / Sq Ft |
| 03/05/2024 03/05/24 | For Sale | $310,000 | +10.8% | $108 / Sq Ft |
| 03/04/2024 03/04/24 | Sold | -- | -- | -- |
| 01/05/2023 01/05/23 | Sold | -- | -- | -- |
| 12/21/2022 12/21/22 | Pending | -- | -- | -- |
| 12/10/2022 12/10/22 | For Sale | $279,900 | 0.0% | $76 / Sq Ft |
| 12/03/2022 12/03/22 | Pending | -- | -- | -- |
| 11/30/2022 11/30/22 | Price Changed | $279,900 | -15.2% | $76 / Sq Ft |
| 10/12/2022 10/12/22 | Price Changed | $330,000 | +6.5% | $90 / Sq Ft |
| 10/11/2022 10/11/22 | For Sale | $310,000 | -- | $85 / Sq Ft |
Deed History
| Date | Type | Sale Price | Title Company |
|---|---|---|---|
| Deed | -- | None Listed On Document | |
| Trustee Deed | $356,106 | None Listed On Document | |
| Warranty Deed | -- | None Listed On Document | |
| Deed Of Distribution | -- | None Listed On Document | |
| Executors Deed | -- | None Available |
Mortgage History
| Date | Status | Loan Amount | Loan Type |
|---|---|---|---|
| Open | $316,200 | New Conventional | |
| Previous Owner | $304,500 | New Conventional |
Similar Homes in El Paso, TX
Source: Greater El Paso Association of REALTORS®
MLS Number: 912949
APN: C809-999-0120-1100
- 6253 Westwind Dr
- 6249 Westwind Dr
- 428 Stonebluff Rd
- 6201 Snowheights Ct
- 305 Purple Hills Way
- 6464 Snowheights Ct
- 71 Northwind Dr
- 6212 Constellation Dr
- 517 Stonebluff Rd
- 350 Thunderbird Dr Unit 1
- 344 Desert Cove Ln
- 248 Viking Dr
- 500 Thunderbird Dr Unit 109
- 500 Thunderbird Dr Unit 89
- 532 Satellite Dr
- 742 Espada Dr Unit B
- 211 Stratus Rd
- 113 Northwind Dr
- 6151 Sierra Valle Ln
- 104 Northwind Dr
