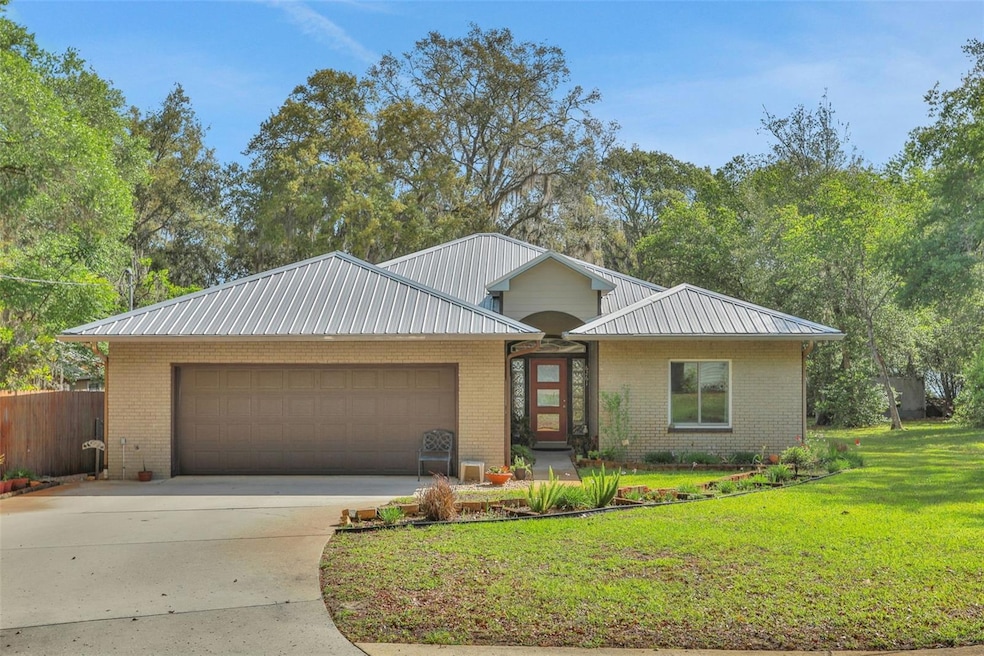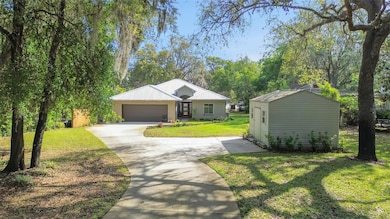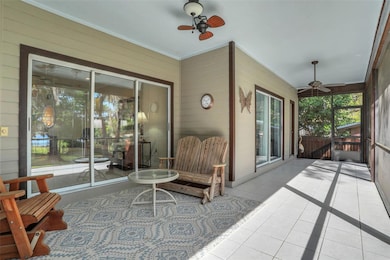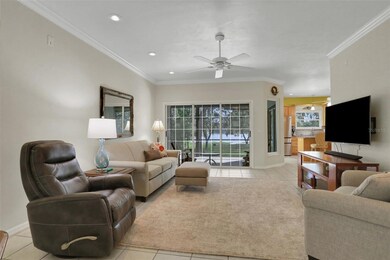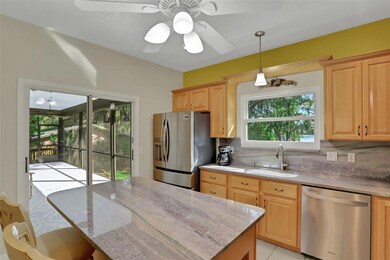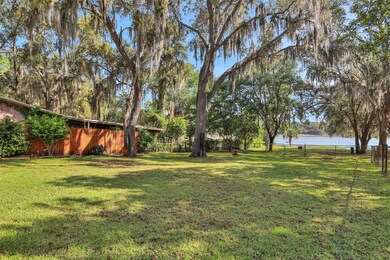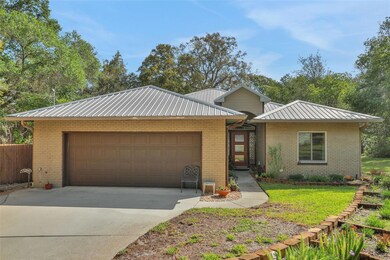
6261 Little Lake Geneva Rd Keystone Heights, FL 32656
Estimated payment $2,583/month
Highlights
- Water Views
- No HOA
- 2 Car Attached Garage
- Traditional Architecture
- Covered patio or porch
- Eat-In Kitchen
About This Home
**LAKE FRONT**CUSTOM BUILD**UPDATED** Imagine waking up to breathtaking lake views every day in this gorgeous home! This meticulously maintained home boasts 3 beds/3 baths. Recent updates include an UPDATED ROOF, HVAC, and LVP flooring, offering peace of mind for years to come. Enjoy NEW ANDERSON WINDOWS and newer appliances. The SPLIT BED FLOOR PLAN provides privacy, while the OPEN LAYOUT seamlessly connects the living areas. The heart of the home features a large kitchen with an eat-at counter. Retreat to the owner's suite, where stunning lake views await, along with a large walk-in closet, a JETTED TUB, and an UPDATED CERAMIC TILE shower. Step outside to the screened lakeside porch, complete with a convenient storage room and even a half bath – ideal for lake days! The attached 2 car garage includes a handy utility sink, and the insulated attic provides floored storage space. A fenced backyard with a shed completes this lakeside haven. Don't let this amazing opportunity slip away!
Property Details
Home Type
- Co-Op
Est. Annual Taxes
- $1,856
Year Built
- Built in 2002
Lot Details
- 0.4 Acre Lot
- Southwest Facing Home
- Cleared Lot
- Landscaped with Trees
Parking
- 2 Car Attached Garage
Home Design
- Traditional Architecture
- Slab Foundation
- Frame Construction
- Metal Roof
- Cement Siding
Interior Spaces
- 1,728 Sq Ft Home
- 1-Story Property
- Ceiling Fan
- Living Room
- Water Views
Kitchen
- Eat-In Kitchen
- Microwave
- Dishwasher
Flooring
- Laminate
- Tile
Bedrooms and Bathrooms
- 3 Bedrooms
- Split Bedroom Floorplan
- Walk-In Closet
- 3 Full Bathrooms
Laundry
- Dryer
- Washer
Outdoor Features
- Covered patio or porch
- Shed
Schools
- Keystone Heights Elementary School
- Keystone Heights Junior/Senior High School
Utilities
- Central Heating and Cooling System
- Well
- Electric Water Heater
- Septic Tank
- Cable TV Available
Community Details
- No Home Owners Association
- Little Lake Geneva Subdivision
Listing and Financial Details
- Visit Down Payment Resource Website
- Legal Lot and Block 42 / B
- Assessor Parcel Number 16-08-23-001604-000-00
Map
Home Values in the Area
Average Home Value in this Area
Tax History
| Year | Tax Paid | Tax Assessment Tax Assessment Total Assessment is a certain percentage of the fair market value that is determined by local assessors to be the total taxable value of land and additions on the property. | Land | Improvement |
|---|---|---|---|---|
| 2024 | $1,769 | $173,010 | -- | -- |
| 2023 | $1,769 | $167,971 | $0 | $0 |
| 2022 | $2,084 | $163,079 | $0 | $0 |
| 2021 | $2,074 | $158,330 | $0 | $0 |
| 2020 | $2,006 | $156,144 | $0 | $0 |
| 2019 | $1,974 | $152,634 | $0 | $0 |
| 2018 | $1,809 | $149,788 | $0 | $0 |
| 2017 | $1,797 | $146,707 | $0 | $0 |
| 2016 | $1,792 | $143,690 | $0 | $0 |
| 2015 | $1,842 | $142,691 | $0 | $0 |
| 2014 | $1,795 | $141,559 | $0 | $0 |
Property History
| Date | Event | Price | Change | Sq Ft Price |
|---|---|---|---|---|
| 04/23/2025 04/23/25 | For Sale | $435,000 | 0.0% | $252 / Sq Ft |
| 04/23/2025 04/23/25 | For Sale | $435,000 | -- | $252 / Sq Ft |
Deed History
| Date | Type | Sale Price | Title Company |
|---|---|---|---|
| Interfamily Deed Transfer | -- | None Available | |
| Warranty Deed | $17,428 | Realty Title Services Of Nor |
Mortgage History
| Date | Status | Loan Amount | Loan Type |
|---|---|---|---|
| Open | $100,000 | Credit Line Revolving | |
| Closed | $103,100 | New Conventional | |
| Closed | $75,000 | New Conventional | |
| Closed | $30,000 | New Conventional | |
| Closed | $152,000 | Unknown | |
| Closed | $25,000 | Credit Line Revolving | |
| Closed | $129,426 | FHA | |
| Closed | $12,500 | Seller Take Back |
Similar Home in Keystone Heights, FL
Source: Stellar MLS
MLS Number: FC309134
APN: 16-08-23-001604-000-00
- 7058 Sewanee St
- 6213 Oglethorpe Ave
- 00 Northwestern Ave
- 6218 Northwestern Ave
- 7060 Stetson St
- 6393 Little Lake Geneva Rd
- 6236 Oberlin Ave
- 6380 Little Lake Geneva Rd
- 6294 Alliance Ave
- 7195 Gas Line Rd
- 6612 Camelot Ct
- 6310 Alliance Ave
- 7142 Knox St
- 6470 Brooklyn Bay Rd
- 6981 Deer Springs Rd
- 7120 Gas Line Rd
- 6353 Antioch Ave
- 7190 Duke St
- 6361 Antioch Ave
- 00 Emory Ave
