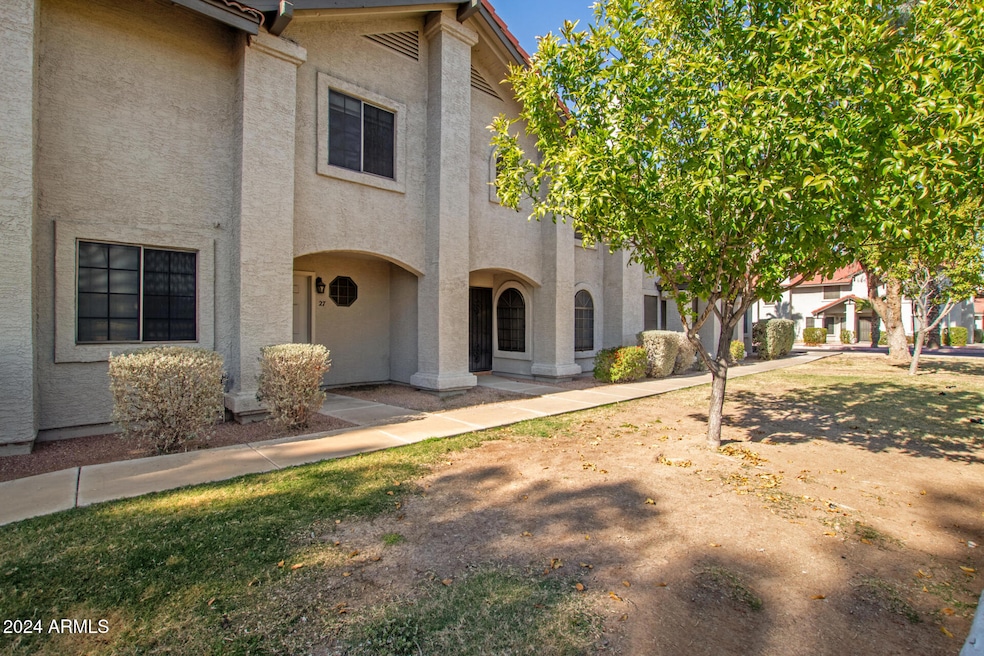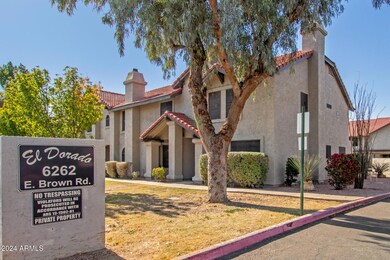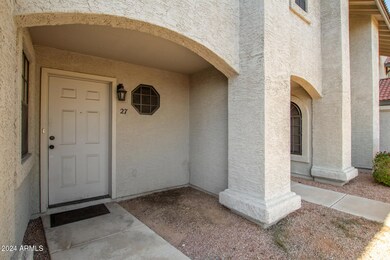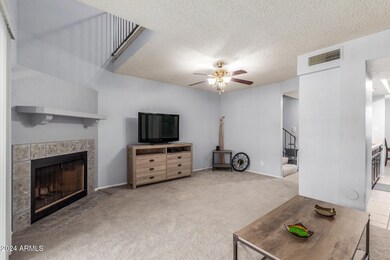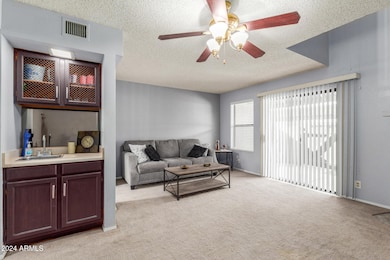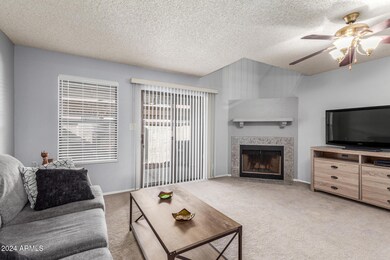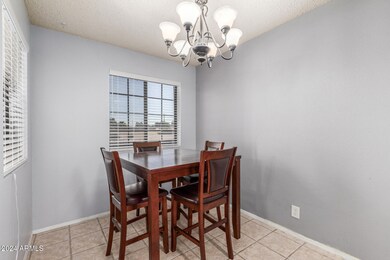
6262 E Brown Rd Unit 27 Mesa, AZ 85205
Central Mesa East NeighborhoodEstimated payment $1,821/month
Highlights
- Vaulted Ceiling
- Santa Barbara Architecture
- Private Yard
- Franklin at Brimhall Elementary School Rated A
- 1 Fireplace
- 4-minute walk to Granite Reef Park
About This Home
This 2-bedroom, 2.5-bathroom home with a loft is packed with potential and features a functional layout perfect for everyday living. The living area is anchored by a cozy fireplace, while the adjacent coffee/wet bar adds a touch of versatility for entertaining and a powder room. The walk-thru kitchen comes equipped with stainless steel appliances. Vaulted master bedroom creates a spacious retreat w/ tile shower en suite. Also upstairs is a loft open to the lower level, guest room & bathroom. An inside laundry room and window blinds with ceiling fans throughout enhance the home's practicality. Enjoy privacy and tranquility with no neighbors in front or behind, plus a private covered patio perfect for relaxing outdoors. Open the front door to the beautiful park and ample street parking. the street adds even more options for recreation. Covered reserved parking completes the package.
This home offers a unique chance to create the space you've been dreaming of. Come see the potential for yourself and imagine the possibilities!
Townhouse Details
Home Type
- Townhome
Est. Annual Taxes
- $681
Year Built
- Built in 1987
Lot Details
- 880 Sq Ft Lot
- Block Wall Fence
- Private Yard
- Grass Covered Lot
HOA Fees
- $173 Monthly HOA Fees
Home Design
- Santa Barbara Architecture
- Wood Frame Construction
- Tile Roof
- Stucco
Interior Spaces
- 1,250 Sq Ft Home
- 2-Story Property
- Wet Bar
- Vaulted Ceiling
- Ceiling Fan
- 1 Fireplace
Kitchen
- Eat-In Kitchen
- Built-In Microwave
Flooring
- Carpet
- Tile
Bedrooms and Bathrooms
- 2 Bedrooms
- 2.5 Bathrooms
Parking
- 2 Carport Spaces
- Assigned Parking
Schools
- Johnson Elementary School
- Franklin Junior High School
- Red Mountain High School
Utilities
- Cooling Available
- Heating Available
- High Speed Internet
Listing and Financial Details
- Tax Lot 27
- Assessor Parcel Number 141-84-626
Community Details
Overview
- Association fees include roof repair, ground maintenance, front yard maint, roof replacement, maintenance exterior
- Brown Community Association, Phone Number (480) 539-1396
- El Dorado Townhomes Amd Lot 1 92 Tr A J Subdivision
Recreation
- Heated Community Pool
- Community Spa
Map
Home Values in the Area
Average Home Value in this Area
Tax History
| Year | Tax Paid | Tax Assessment Tax Assessment Total Assessment is a certain percentage of the fair market value that is determined by local assessors to be the total taxable value of land and additions on the property. | Land | Improvement |
|---|---|---|---|---|
| 2025 | $681 | $8,210 | -- | -- |
| 2024 | $689 | $7,819 | -- | -- |
| 2023 | $689 | $21,430 | $4,280 | $17,150 |
| 2022 | $674 | $16,680 | $3,330 | $13,350 |
| 2021 | $693 | $14,370 | $2,870 | $11,500 |
| 2020 | $683 | $12,860 | $2,570 | $10,290 |
| 2019 | $633 | $11,750 | $2,350 | $9,400 |
| 2018 | $604 | $10,260 | $2,050 | $8,210 |
| 2017 | $585 | $9,370 | $1,870 | $7,500 |
| 2016 | $575 | $7,580 | $1,510 | $6,070 |
| 2015 | $543 | $7,480 | $1,490 | $5,990 |
Property History
| Date | Event | Price | Change | Sq Ft Price |
|---|---|---|---|---|
| 03/10/2025 03/10/25 | Pending | -- | -- | -- |
| 03/03/2025 03/03/25 | Price Changed | $285,000 | -3.4% | $228 / Sq Ft |
| 01/02/2025 01/02/25 | For Sale | $295,000 | -- | $236 / Sq Ft |
Deed History
| Date | Type | Sale Price | Title Company |
|---|---|---|---|
| Special Warranty Deed | -- | None Listed On Document | |
| Special Warranty Deed | -- | None Listed On Document | |
| Warranty Deed | $104,900 | Arizona Title Agency Inc |
Mortgage History
| Date | Status | Loan Amount | Loan Type |
|---|---|---|---|
| Previous Owner | $83,920 | Purchase Money Mortgage | |
| Previous Owner | $69,900 | Unknown | |
| Previous Owner | $10,000 | Credit Line Revolving | |
| Closed | $20,980 | No Value Available |
Similar Homes in Mesa, AZ
Source: Arizona Regional Multiple Listing Service (ARMLS)
MLS Number: 6790645
APN: 141-84-626
- 6262 E Brown Rd Unit 12
- 6262 E Brown Rd Unit 65
- 6262 E Brown Rd Unit 30
- 6245 E Brown Rd
- 6245 E Brown Rd Unit b
- 6206 E Glencove St
- 6335 E Brown Rd Unit 1098
- 6335 E Brown Rd Unit 1081
- 1055 N Recker Rd Unit 1253
- 6315 E Halifax St
- 6049 E Glencove St
- 6337 E Evergreen St
- 6344 E Ensenada St
- 6251 E Hannibal St
- 1216 N 66th Place
- 6632 E Fairbrook Cir
- 6034 E Hillview St
- 6217 E El Paso St
- 6134 E Hannibal St
- 6055 E Hannibal St
