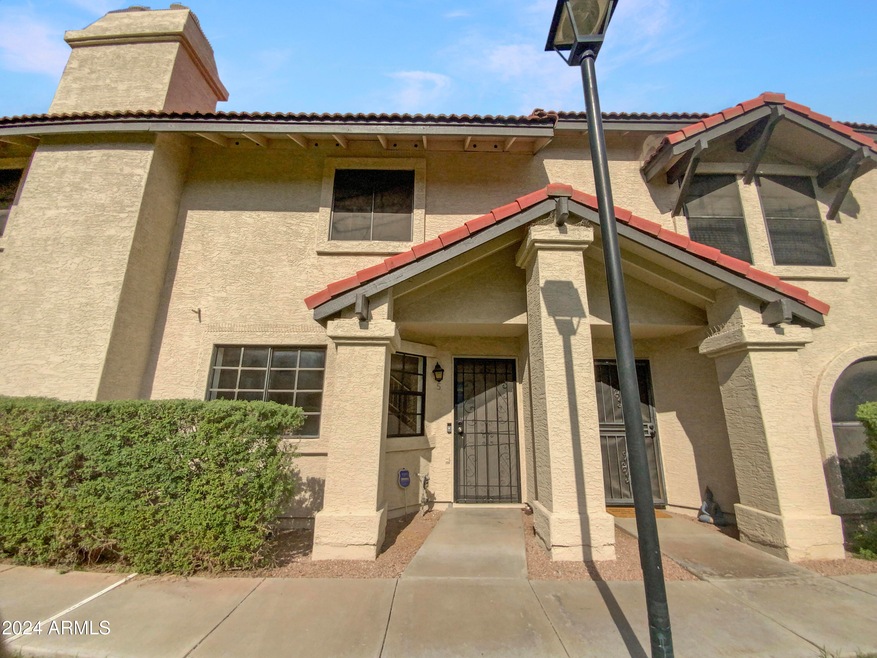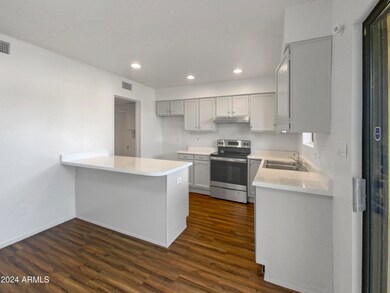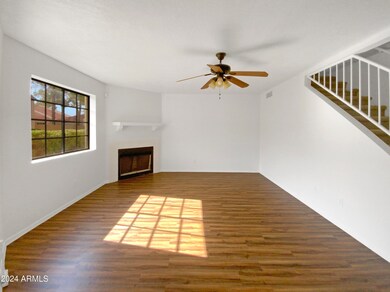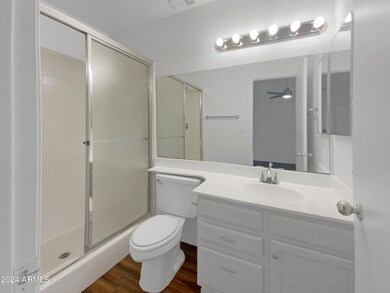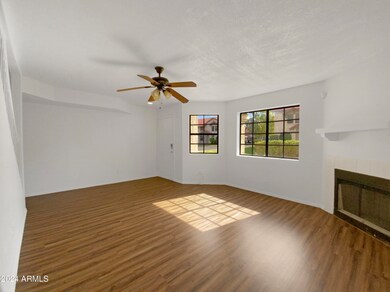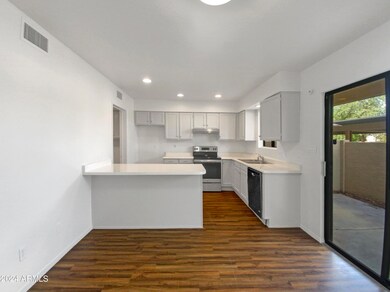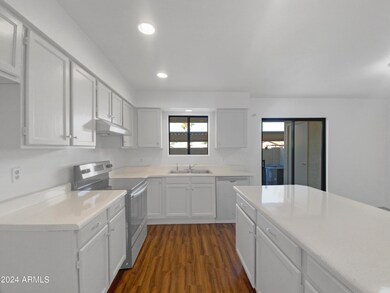
6262 E Brown Rd Unit 5 Mesa, AZ 85205
Central Mesa East NeighborhoodHighlights
- Gated Community
- Clubhouse
- Eat-In Kitchen
- Franklin at Brimhall Elementary School Rated A
- Community Pool
- 4-minute walk to Granite Reef Park
About This Home
As of October 2024Seller may consider buyer concessions if made in an offer. Welcome to your dream home! The interior is freshly painted with a neutral color scheme, providing a canvas for your personal touch. The primary bedroom is a haven of comfort, boasting a walk-in closet for ample storage. The kitchen, fitted with all stainless steel appliances, is perfect for culinary enthusiasts. A cozy fireplace adds a touch of warmth and elegance to your living space. Residents of this property will also benefit from the shared neighborhood amenities which foster a sense of community and provide opportunities for recreation. This property is a blend of comfort, style, and convenience. Don't miss out on this gem!
Last Agent to Sell the Property
Opendoor Brokerage, LLC Brokerage Email: homes@opendoor.com License #BR586929000
Co-Listed By
Opendoor Brokerage, LLC Brokerage Email: homes@opendoor.com License #SA693726000
Townhouse Details
Home Type
- Townhome
Est. Annual Taxes
- $689
Year Built
- Built in 1991
Lot Details
- 896 Sq Ft Lot
- Block Wall Fence
- Grass Covered Lot
HOA Fees
- $173 Monthly HOA Fees
Parking
- 2 Carport Spaces
Home Design
- Wood Frame Construction
- Tile Roof
- Stucco
Interior Spaces
- 1,422 Sq Ft Home
- 2-Story Property
- Living Room with Fireplace
- Security System Owned
Kitchen
- Eat-In Kitchen
- Built-In Microwave
Flooring
- Carpet
- Vinyl
Bedrooms and Bathrooms
- 3 Bedrooms
- 2.5 Bathrooms
Schools
- Mendoza Elementary School
- Shepherd Junior High School
- Red Mountain High School
Utilities
- Refrigerated Cooling System
- Heating Available
Listing and Financial Details
- Tax Lot 5
- Assessor Parcel Number 141-84-604
Community Details
Overview
- Association fees include ground maintenance
- El Dorado Owners Ass Association, Phone Number (480) 339-8820
- El Dorado Townhomes Amd Lot 1 92 Tr A J Subdivision
Amenities
- Clubhouse
- Recreation Room
Recreation
- Community Pool
- Community Spa
Security
- Gated Community
Map
Home Values in the Area
Average Home Value in this Area
Property History
| Date | Event | Price | Change | Sq Ft Price |
|---|---|---|---|---|
| 10/31/2024 10/31/24 | Sold | $310,100 | 0.0% | $218 / Sq Ft |
| 10/03/2024 10/03/24 | Pending | -- | -- | -- |
| 08/22/2024 08/22/24 | For Sale | $310,000 | +49.8% | $218 / Sq Ft |
| 03/16/2020 03/16/20 | Sold | $207,000 | +2.0% | $167 / Sq Ft |
| 02/13/2020 02/13/20 | Pending | -- | -- | -- |
| 02/06/2020 02/06/20 | Price Changed | $203,000 | -1.0% | $164 / Sq Ft |
| 01/20/2020 01/20/20 | For Sale | $205,000 | -- | $166 / Sq Ft |
Tax History
| Year | Tax Paid | Tax Assessment Tax Assessment Total Assessment is a certain percentage of the fair market value that is determined by local assessors to be the total taxable value of land and additions on the property. | Land | Improvement |
|---|---|---|---|---|
| 2025 | $681 | $8,210 | -- | -- |
| 2024 | $689 | $7,819 | -- | -- |
| 2023 | $689 | $21,560 | $4,310 | $17,250 |
| 2022 | $674 | $16,570 | $3,310 | $13,260 |
| 2021 | $693 | $14,430 | $2,880 | $11,550 |
| 2020 | $683 | $12,910 | $2,580 | $10,330 |
| 2019 | $743 | $11,800 | $2,360 | $9,440 |
| 2018 | $713 | $10,300 | $2,060 | $8,240 |
| 2017 | $692 | $9,410 | $1,880 | $7,530 |
| 2016 | $679 | $7,610 | $1,520 | $6,090 |
| 2015 | $638 | $7,510 | $1,500 | $6,010 |
Mortgage History
| Date | Status | Loan Amount | Loan Type |
|---|---|---|---|
| Open | $300,797 | New Conventional | |
| Previous Owner | $215,507 | VA | |
| Previous Owner | $211,761 | VA | |
| Previous Owner | $94,400 | New Conventional | |
| Previous Owner | $81,000 | Unknown | |
| Previous Owner | $83,282 | FHA |
Deed History
| Date | Type | Sale Price | Title Company |
|---|---|---|---|
| Warranty Deed | $310,100 | Lawyers Title Of Arizona | |
| Warranty Deed | $283,300 | Os National | |
| Warranty Deed | $207,000 | Os National Llc | |
| Warranty Deed | $184,600 | Os National Llc | |
| Warranty Deed | $118,000 | Ticor Title Agency Of Az Inc | |
| Warranty Deed | $83,500 | Old Republic Title Agency |
Similar Homes in Mesa, AZ
Source: Arizona Regional Multiple Listing Service (ARMLS)
MLS Number: 6747224
APN: 141-84-604
- 6262 E Brown Rd Unit 12
- 6262 E Brown Rd Unit 65
- 6262 E Brown Rd Unit 30
- 6245 E Brown Rd
- 6245 E Brown Rd Unit b
- 6206 E Glencove St
- 6335 E Brown Rd Unit 1098
- 6335 E Brown Rd Unit 1081
- 1055 N Recker Rd Unit 1253
- 6315 E Halifax St
- 6049 E Glencove St
- 6337 E Evergreen St
- 6344 E Ensenada St
- 6251 E Hannibal St
- 1216 N 66th Place
- 6632 E Fairbrook Cir
- 6034 E Hillview St
- 6217 E El Paso St
- 6134 E Hannibal St
- 6055 E Hannibal St
