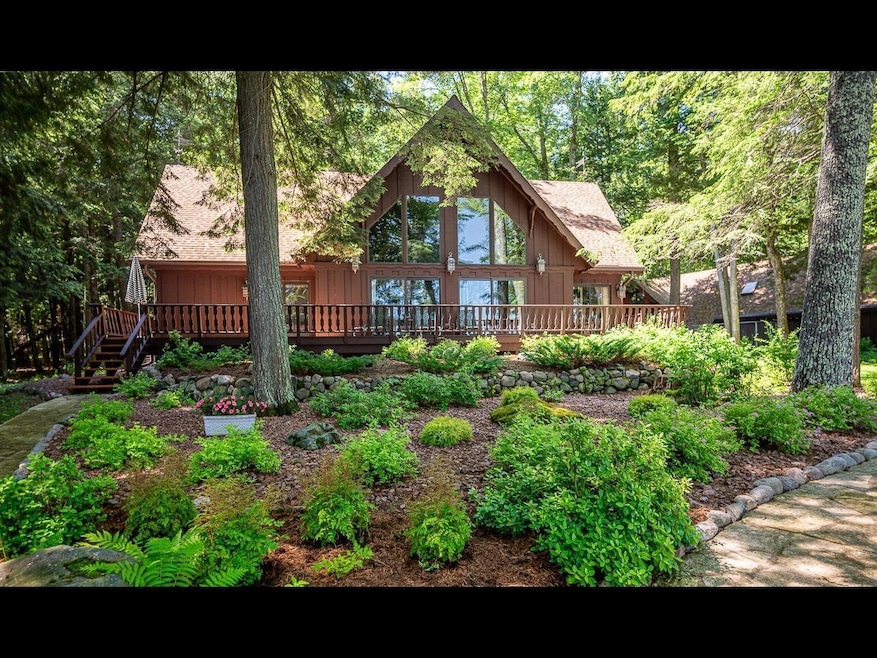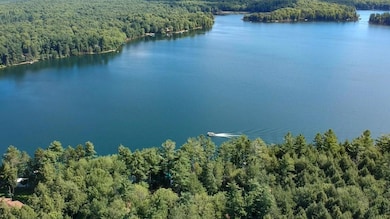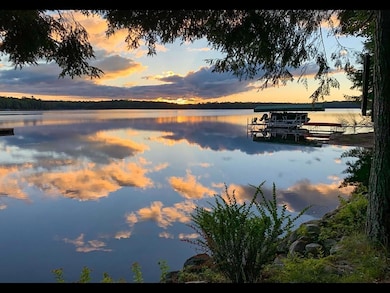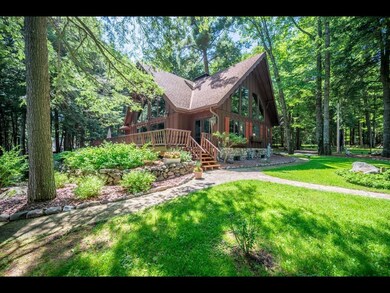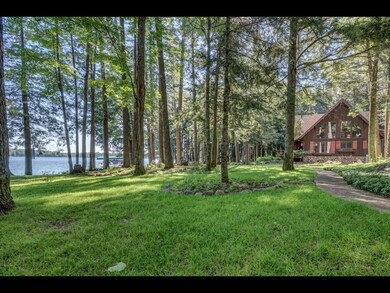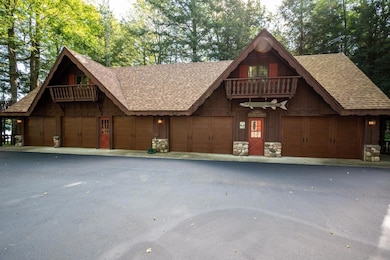6262 W Forest Lake Rd Land O Lakes, WI 54540
Estimated payment $7,200/month
Highlights
- Lake Front
- Chalet
- Private Lot
- Docks
- Wood Burning Stove
- Wooded Lot
About This Home
Welcome to your dream retreat on the pristine shores of Forest Lake! This stunning pair of LAKE HOME & TREEHOUSE SUITE offers 200' sugar-sand frt on crystal clear waters on 1.22 acres. A breathtaking property & perfect setting must be seen to be appreciated. Nestled among towering pines & hardwoods the stately LAKE HOME (1953 sq ft finished space) features a massive fieldstone fireplace, 3BR suites, 3 full BA & a 1/2 BA, lg great room, dining room, ample kitchen, wood accents & lg lakeside deck featuring beautiful panoramic views. Ice-melting Roof System on roof of both homes. Magnificently landscaped & maint, is equipped w/hydronic heat, central air, nat gas, internet, blacktop driveway, generator & an unfinished basement that could easily become finished space. The TREEHOUSE SUITE (1413 fin sq ft) & 5-car heated garage incl a 1BR, 1BA, kit/dining ample office/living room, 2 adorable built-in beds & a private deck to enjoy sunsets. Overall total of 3366 sq. ft. fin space to enjoy!
Home Details
Home Type
- Single Family
Est. Annual Taxes
- $2,670
Year Built
- 1997
Lot Details
- 1.22 Acre Lot
- Lake Front
- Landscaped
- Private Lot
- Secluded Lot
- Level Lot
- Sprinkler System
- Wooded Lot
- Garden
Home Design
- Chalet
- Frame Construction
- Shingle Roof
- Composition Roof
- Cedar
Interior Spaces
- 3,366 Sq Ft Home
- Cathedral Ceiling
- Ceiling Fan
- Wood Burning Stove
- Stone Fireplace
- Wood Flooring
- Property Views
Kitchen
- Gas Oven
- Gas Range
Bedrooms and Bathrooms
- 3 Bedrooms
Laundry
- Dryer
- Washer
Unfinished Basement
- Basement Fills Entire Space Under The House
- Interior Basement Entry
Parking
- Detached Garage
- Driveway
Outdoor Features
- Docks
Utilities
- Cooling System Mounted To A Wall/Window
- Central Air
- Heating System Uses Natural Gas
- Baseboard Heating
- Heating System Uses Steam
- Drilled Well
- Gas Water Heater
Community Details
- Forest Lake Subdivision
Listing and Financial Details
- Assessor Parcel Number 12-888 & Part of 12-887
Map
Home Values in the Area
Average Home Value in this Area
Tax History
| Year | Tax Paid | Tax Assessment Tax Assessment Total Assessment is a certain percentage of the fair market value that is determined by local assessors to be the total taxable value of land and additions on the property. | Land | Improvement |
|---|---|---|---|---|
| 2024 | $2,670 | $323,300 | $120,000 | $203,300 |
| 2023 | $2,768 | $323,300 | $120,000 | $203,300 |
| 2022 | $2,813 | $323,300 | $120,000 | $203,300 |
| 2021 | $3,010 | $323,300 | $120,000 | $203,300 |
| 2020 | $2,981 | $323,300 | $120,000 | $203,300 |
| 2019 | $3,102 | $323,300 | $120,000 | $203,300 |
| 2018 | $3,024 | $323,300 | $120,000 | $203,300 |
| 2017 | $3,281 | $368,800 | $128,000 | $240,800 |
| 2016 | $3,407 | $368,800 | $128,000 | $240,800 |
| 2015 | $3,432 | $368,800 | $128,000 | $240,800 |
| 2014 | $3,299 | $368,800 | $128,000 | $240,800 |
| 2013 | $3,871 | $368,800 | $128,000 | $240,800 |
Property History
| Date | Event | Price | Change | Sq Ft Price |
|---|---|---|---|---|
| 04/07/2025 04/07/25 | Pending | -- | -- | -- |
| 03/03/2025 03/03/25 | For Sale | $1,250,000 | -- | $371 / Sq Ft |
Deed History
| Date | Type | Sale Price | Title Company |
|---|---|---|---|
| Personal Reps Deed | $1,275,000 | None Available |
Mortgage History
| Date | Status | Loan Amount | Loan Type |
|---|---|---|---|
| Open | $1,032,500 | New Conventional |
Source: Greater Northwoods MLS
MLS Number: 211110
APN: 12-888
- 6274 W Forest Lake Rd
- ON Boygan Lake Rd
- 6628 W Black Oak Lake Rd
- Off Spirit Wood Tr
- 7181 Goodrich Rd
- 19308 W Mamie Lake Rd
- ON Palmer Lake Rd Unit 4
- ON Palmer Lake Rd
- 5814 Hron Ln
- 5145 Tamarack Rd
- 3404 White Birch Rd
- 3519 Indian Head Rd
- 4763 E Flowage Rd
- 19960 Thousand Island Lake Rd
- 6586 Knuth Ln
- 6584 Knuth Ln
- 4731 E Flowage Rd
- Off Knuth Ln Unit lot 5 & 6
- 1.44 AC Naper Hill Rd
- 3628 Channel Rd
