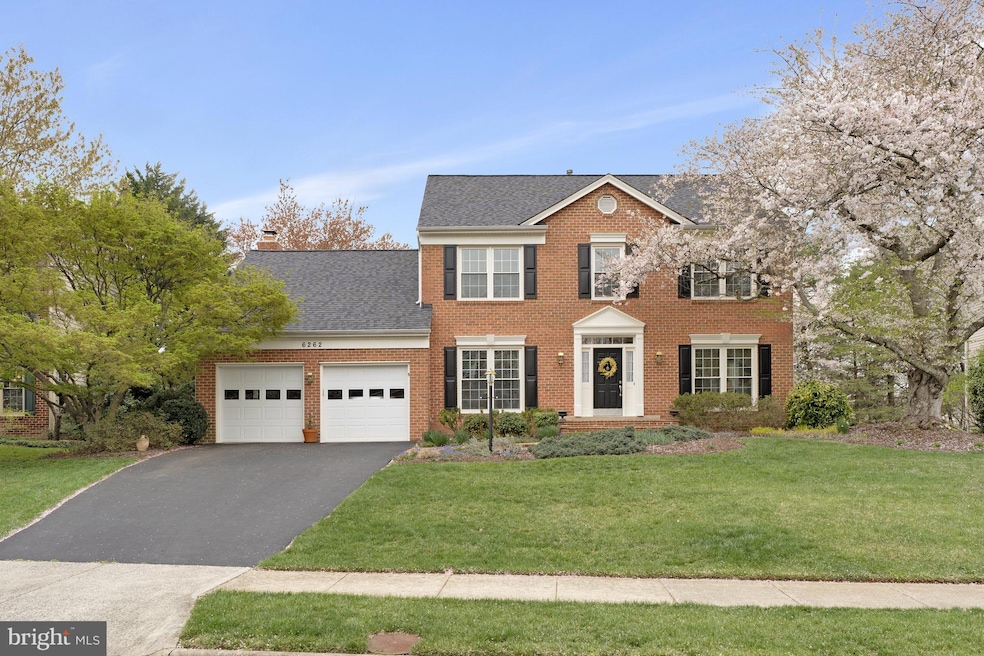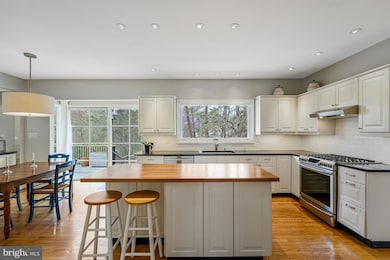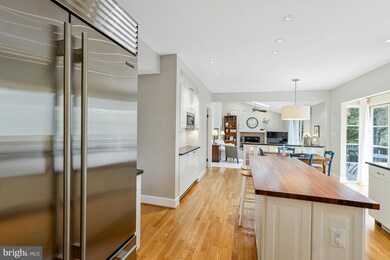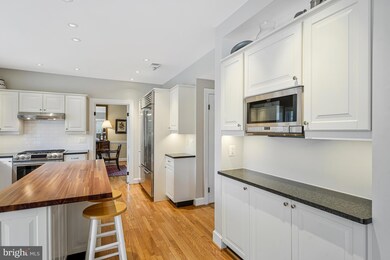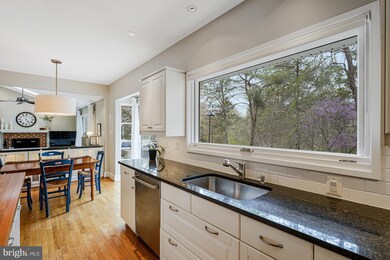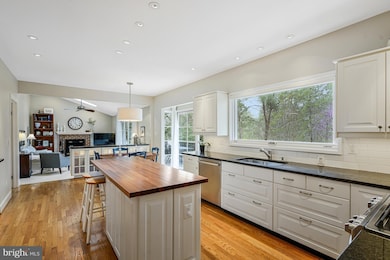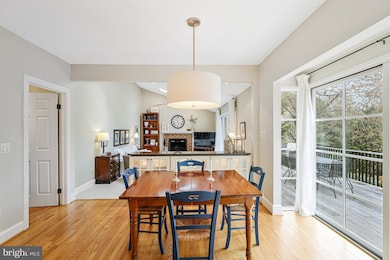
6262 Welton Dr Centreville, VA 20120
Pleasant Valley NeighborhoodEstimated payment $6,436/month
Highlights
- View of Trees or Woods
- Colonial Architecture
- Deck
- Westfield High School Rated A-
- Clubhouse
- Premium Lot
About This Home
OPEN HOUSE CANCELED! Multiple offers received. Welcome to your dream home in the highly desirable Virginia Run neighborhood! This stunning 4-bedroom, 3.5-bathroom colonial offers a perfect blend of classic elegance and modern updates. Situated on a premium lot backing to serene trees, This home provides both privacy and tranquility. Step inside and be greeted by gleaming hardwood floors that flow throughout the main level. The formal living and dining rooms are perfect for entertaining, featuring elegant chair rail and crown molding. Cozy up by the wood-burning fireplace in the family room, creating a warm and inviting atmosphere. The heart of this home is the beautifully updated kitchen, boasting white cabinets, granite countertops, a butcher block island, backsplash, and recessed lighting. The office provides an ideal space for work or study. Main level laundry provides added convenience. Retreat to the luxurious primary bedroom suite, featuring an updated primary bathroom for ultimate comfort. Three additional spacious bedrooms and updated hall bathroom (March 2021) offer ample space for family and guests. The finished walkout basement expands your living space with a recreation room, an updated full bath (March 2021), and an additional room that could serve as a fifth bedroom – perfect for guests, in-laws, or a home gym. Built-in bookshelves and huge storage space make this level both functional and inviting. Enjoy outdoor living on the low maintenance Ipe hardwood deck and slate patio, perfect for summer barbecues and relaxing evenings. The well-manicured yard and great curb appeal make this home a true gem. Roof and skylights replaced: March 2021. All windows and basement sliding door replaced: Oct 2020. Chimney and fireplace rebuild: June 2020. And many more home improvements that you must see for yourself. Don't miss the opportunity to make this exceptional home yours! Schedule a showing today and experience the best of Virginia Run living.
Home Details
Home Type
- Single Family
Est. Annual Taxes
- $9,640
Year Built
- Built in 1989
Lot Details
- 0.3 Acre Lot
- Cul-De-Sac
- Premium Lot
- Backs to Trees or Woods
- Property is in excellent condition
- Property is zoned 030
HOA Fees
- $90 Monthly HOA Fees
Parking
- 2 Car Attached Garage
- Front Facing Garage
- Garage Door Opener
- Driveway
- On-Street Parking
Home Design
- Colonial Architecture
- Vinyl Siding
- Brick Front
- Concrete Perimeter Foundation
Interior Spaces
- Property has 3 Levels
- Built-In Features
- Chair Railings
- Crown Molding
- Ceiling Fan
- Recessed Lighting
- Wood Burning Fireplace
- Fireplace Mantel
- Brick Fireplace
- Window Treatments
- Bay Window
- French Doors
- Atrium Doors
- Six Panel Doors
- Family Room Off Kitchen
- Living Room
- Formal Dining Room
- Den
- Recreation Room
- Storage Room
- Views of Woods
- Attic Fan
Kitchen
- Breakfast Area or Nook
- Eat-In Kitchen
- Gas Oven or Range
- Built-In Microwave
- Dishwasher
- Stainless Steel Appliances
- Kitchen Island
- Upgraded Countertops
- Disposal
Flooring
- Wood
- Carpet
Bedrooms and Bathrooms
- 4 Bedrooms
- En-Suite Primary Bedroom
- En-Suite Bathroom
- Walk-In Closet
Laundry
- Laundry Room
- Laundry on main level
- Dryer
- Washer
Partially Finished Basement
- Walk-Out Basement
- Basement Fills Entire Space Under The House
- Sump Pump
- Basement Windows
Outdoor Features
- Deck
- Patio
Schools
- Virginia Run Elementary School
- Stone Middle School
- Westfield High School
Utilities
- 90% Forced Air Heating and Cooling System
- Vented Exhaust Fan
- Natural Gas Water Heater
Listing and Financial Details
- Tax Lot 477
- Assessor Parcel Number 0534 08 0477
Community Details
Overview
- Association fees include common area maintenance, management, pool(s), recreation facility, trash
- Virginia Run Subdivision, Bradford Floorplan
Amenities
- Clubhouse
Recreation
- Tennis Courts
- Community Basketball Court
- Community Playground
- Community Pool
- Jogging Path
Map
Home Values in the Area
Average Home Value in this Area
Tax History
| Year | Tax Paid | Tax Assessment Tax Assessment Total Assessment is a certain percentage of the fair market value that is determined by local assessors to be the total taxable value of land and additions on the property. | Land | Improvement |
|---|---|---|---|---|
| 2024 | $9,009 | $777,670 | $292,000 | $485,670 |
| 2023 | $8,653 | $766,760 | $292,000 | $474,760 |
| 2022 | $7,963 | $696,380 | $252,000 | $444,380 |
| 2021 | $7,141 | $608,490 | $242,000 | $366,490 |
| 2020 | $6,979 | $589,670 | $232,000 | $357,670 |
| 2019 | $6,792 | $573,900 | $226,000 | $347,900 |
| 2018 | $6,600 | $573,900 | $226,000 | $347,900 |
| 2017 | $6,663 | $573,900 | $226,000 | $347,900 |
| 2016 | $6,523 | $563,080 | $222,000 | $341,080 |
| 2015 | $6,484 | $581,030 | $222,000 | $359,030 |
| 2014 | $6,224 | $559,000 | $212,000 | $347,000 |
Property History
| Date | Event | Price | Change | Sq Ft Price |
|---|---|---|---|---|
| 04/06/2025 04/06/25 | Pending | -- | -- | -- |
| 04/04/2025 04/04/25 | For Sale | $995,000 | -- | $281 / Sq Ft |
Deed History
| Date | Type | Sale Price | Title Company |
|---|---|---|---|
| Deed | $286,000 | -- |
Similar Homes in Centreville, VA
Source: Bright MLS
MLS Number: VAFX2230670
APN: 0534-08-0477
- 6306 Lee Forest Path
- 15306 Whispering Glen Ct
- 15154 Wetherburn Dr
- 15458 Meherrin Dr
- 15459 Meherrin Dr
- 15532 Eagle Tavern Ln
- 6183 Snowhill Ct
- 14952 Lady Madonna Ct
- 14807 Maidstone Ct
- 15019 Olddale Rd
- 15017 Olddale Rd
- 14849 Leicester Ct
- 15427 Martins Hundred Dr
- 14906 Cranoke St
- 14827 Palmerston Square
- 14808 Millicent Ct
- 14841 Haymarket Ln
- 14812 Edman Cir
- 14805 Hatfield Square
- 6073 Wycoff Square
