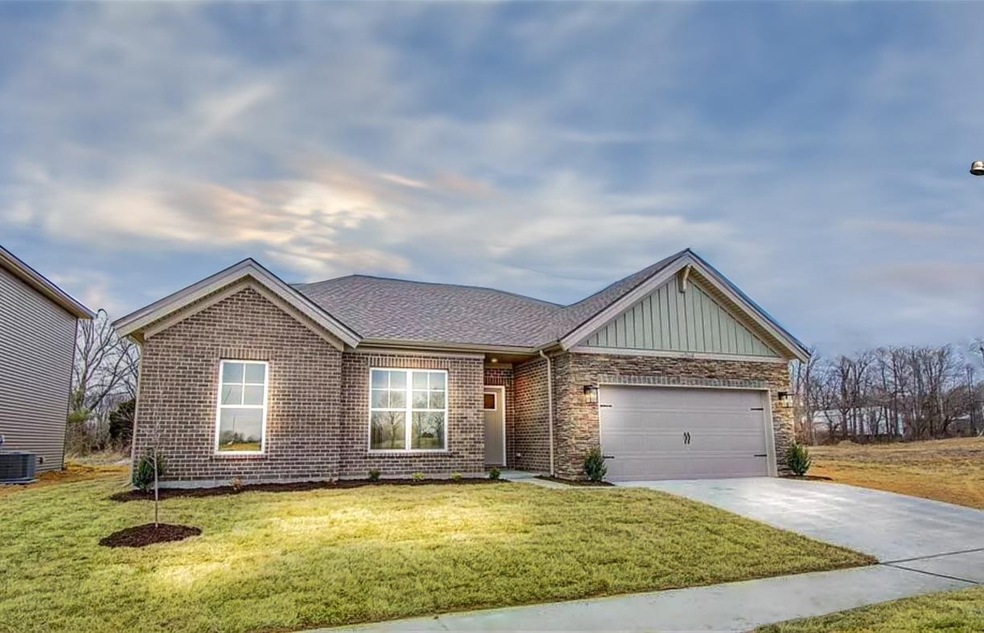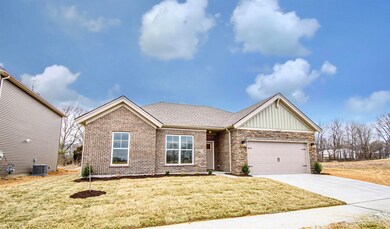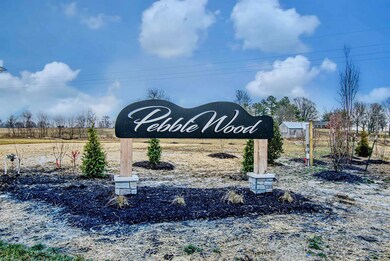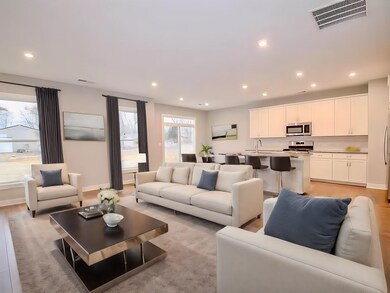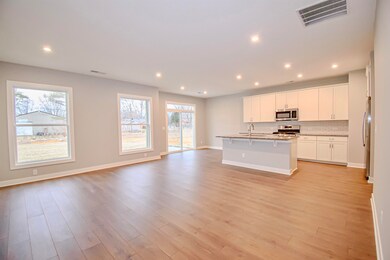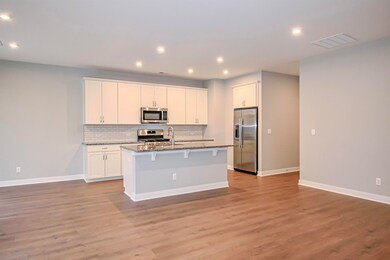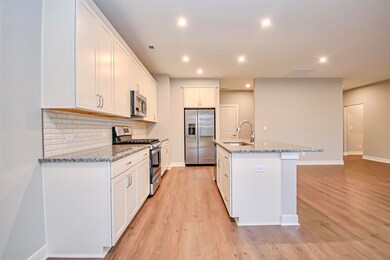
6264 Jessica Ln Owensboro, KY 42303
Highlights
- New Construction
- Craftsman Architecture
- Air Purifier
- Daviess County Middle School Rated A-
- Brick or Stone Mason
- Walk-In Closet
About This Home
As of August 2024Welcome home to Pebble Wood! If you are looking for single level living the popular Teton floor plan is for you. This home has been modified with an extra two foot added to the dining room making it perfect for entertaining. The Owners Suite has a extra large walk in closet and a spacious en suite bath with the ability to accommodate furniture. The Laundry room is conveniently located by all the bedrooms as well. All of the three spacious bedrooms include walk in closets. The flooring in the main areas and owners suite of the home is Rev Wood Select (water resistant) in Granbury Oak making clean ups a breeze.This home qualifies for Summer Savings Discounts!! Jagoe Homes is currently offering a great rate of3.99 % for the first year, 4.99% for the remaining life of the loan - 30 years fixed and $2500.00 off on Closing Costs through preferred Lender FBC Mtg.on Government Loan Types and 6.25% on Conventional Loans financed with First Federal Savings Bank. ** For program details visit www.JagoeHomes.com**. Call today and see how EASY it is to buy with Jagoe Homes. For more program details contact Jagoe Homes or the Listing Agent.
Home Details
Home Type
- Single Family
Year Built
- Built in 2024 | New Construction
Lot Details
- Landscaped
- Level Lot
HOA Fees
- $19 Monthly HOA Fees
Parking
- 2 Car Attached Garage
Home Design
- Craftsman Architecture
- Brick or Stone Mason
- Slab Foundation
- Frame Construction
- Dimensional Roof
- Vinyl Siding
Interior Spaces
- 1,723 Sq Ft Home
- 1-Story Property
- Dining Area
- Home Security System
Kitchen
- Range
- Microwave
- Dishwasher
- Kitchen Island
- Disposal
Flooring
- Carpet
- Laminate
- Ceramic Tile
Bedrooms and Bathrooms
- 3 Bedrooms
- Walk-In Closet
- 2 Full Bathrooms
- Walk-in Shower
Attic
- Attic Floors
- Attic Access Panel
Eco-Friendly Details
- Air Purifier
Schools
- Deer Park Elementary School
- Colvw Middle School
- DCHS High School
Utilities
- Forced Air Heating and Cooling System
- Gas Available
- Tankless Water Heater
Community Details
- Pebble Wood Subdivision
- The community has rules related to deed restrictions
Map
Home Values in the Area
Average Home Value in this Area
Property History
| Date | Event | Price | Change | Sq Ft Price |
|---|---|---|---|---|
| 08/22/2024 08/22/24 | Sold | $318,800 | -4.2% | $185 / Sq Ft |
| 08/13/2024 08/13/24 | Pending | -- | -- | -- |
| 02/08/2024 02/08/24 | For Sale | $332,800 | -- | $193 / Sq Ft |
Similar Homes in Owensboro, KY
Source: Greater Owensboro REALTOR® Association
MLS Number: 88945
- 2073 Pebblewood Dr
- 2122 Pebblewood Dr
- 2110 Pebblewood Dr
- 5904 Jessica Ln
- 2010 Pebblewood Dr
- 2337 Stone Valley Cove
- 32 Stone Creek Park
- 2246 Becklynn Dr
- 2309 Becklynn Dr
- 2303 Becklynn Dr
- 2 Stone Creek Park
- 4511 Old Hartford Rd
- 4410 Wilderness Trace
- 4714 Doe Run
- 2426 Littlebrook Trail
- 2330 Southeastern Pkwy
- 1716 Fawn Dr
- 4991 Bridgewood
- 4263 Saddlebrooke Trail
- 4435 Greenacre Dr
