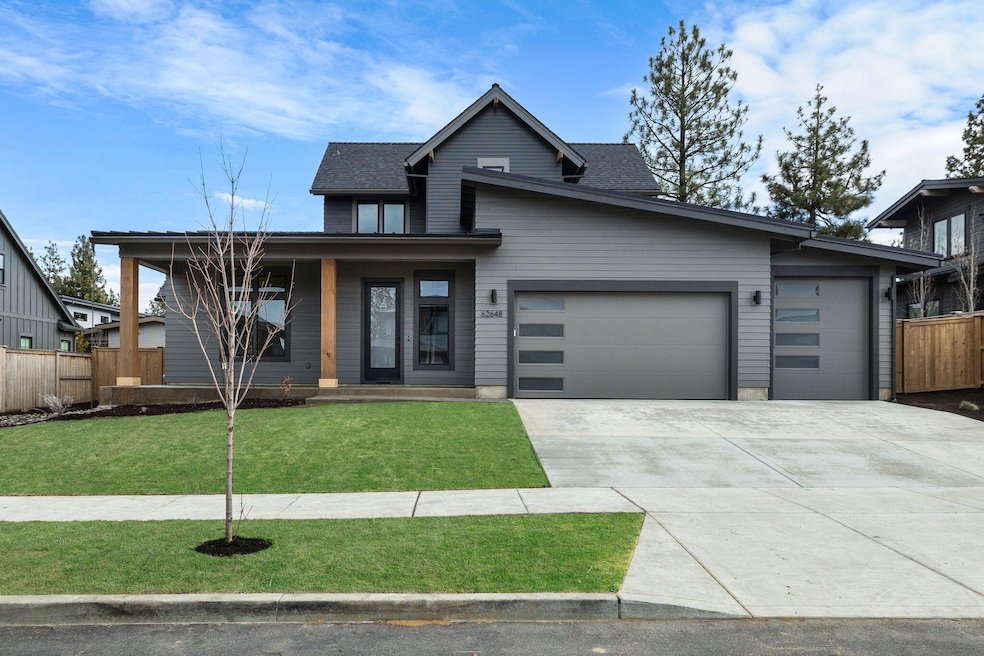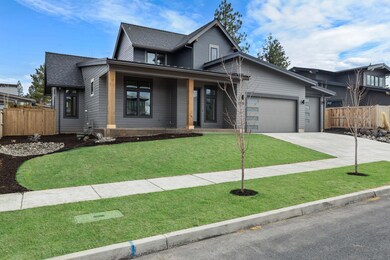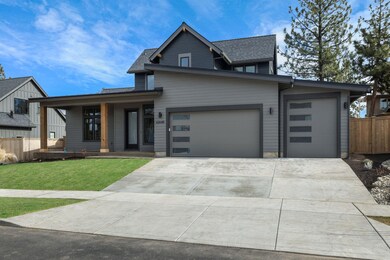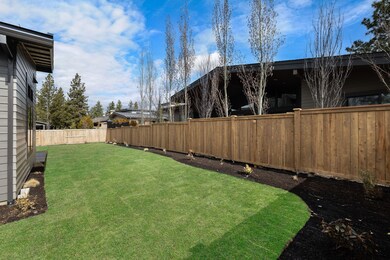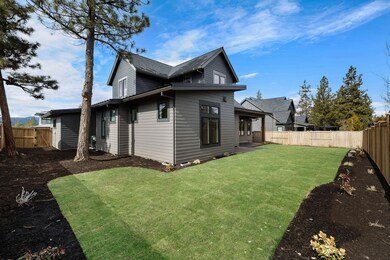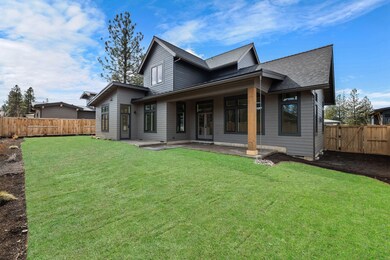
62648 NW Woodsman Ct Unit Lot 28 Bend, OR 97703
Summit West NeighborhoodEstimated payment $9,722/month
Highlights
- New Construction
- Two Primary Bedrooms
- Mountain View
- William E. Miller Elementary School Rated A-
- Open Floorplan
- Contemporary Architecture
About This Home
Welcome to another stunning NW contemporary home by Bruce Wiechert Custom Homes, Inc., in the desirable Shevlin West neighborhood. Situated on a quiet cul-de-sac, this meticulously designed home offers modern luxury and thoughtful craftsmanship. An open floor plan seamlessly blends elegance and comfort, enhanced by vaulted ceilings, exposed wood beams, and rich wood flooring. The gourmet kitchen boasts custom rift oak cabinetry, a waterfall quartz island, and premium stainless steel appliances. Expansive windows fill the home with natural light, showcasing breathtaking panoramic Cascade Mountain views. With four spacious bedrooms, a versatile bonus room, and a 3-car garage, this home is designed for exceptional living. Outside, enjoy multiple entertainment spaces, lush landscaping, and a fenced level lot—perfect for relaxation or gatherings. Experience the best of Central Oregon living in this beautifully crafted home.
Home Details
Home Type
- Single Family
Est. Annual Taxes
- $2,693
Year Built
- Built in 2025 | New Construction
Lot Details
- 8,712 Sq Ft Lot
- Fenced
- Landscaped
- Level Lot
- Front and Back Yard Sprinklers
- Sprinklers on Timer
- Property is zoned RL, RL
HOA Fees
- $33 Monthly HOA Fees
Parking
- 3 Car Attached Garage
- Garage Door Opener
- Driveway
- On-Street Parking
Property Views
- Mountain
- Territorial
- Neighborhood
Home Design
- Home is estimated to be completed on 3/1/25
- Contemporary Architecture
- Northwest Architecture
- Stem Wall Foundation
- Frame Construction
- Composition Roof
- Metal Roof
Interior Spaces
- 2,818 Sq Ft Home
- 2-Story Property
- Open Floorplan
- Built-In Features
- Vaulted Ceiling
- Ceiling Fan
- Gas Fireplace
- Double Pane Windows
- Vinyl Clad Windows
- Mud Room
- Great Room
- Family Room
- Living Room with Fireplace
- Home Office
- Loft
- Laundry Room
Kitchen
- Breakfast Area or Nook
- Eat-In Kitchen
- Breakfast Bar
- Oven
- Cooktop with Range Hood
- Microwave
- Dishwasher
- Wine Refrigerator
- Kitchen Island
- Solid Surface Countertops
- Disposal
Flooring
- Wood
- Carpet
- Tile
Bedrooms and Bathrooms
- 4 Bedrooms
- Primary Bedroom on Main
- Double Master Bedroom
- Linen Closet
- Walk-In Closet
- In-Law or Guest Suite
- 3 Full Bathrooms
- Bathtub with Shower
- Bathtub Includes Tile Surround
Home Security
- Carbon Monoxide Detectors
- Fire and Smoke Detector
Schools
- William E Miller Elementary School
- Pacific Crest Middle School
- Summit High School
Utilities
- Forced Air Zoned Heating and Cooling System
- Heating System Uses Natural Gas
- Natural Gas Connected
- Tankless Water Heater
Listing and Financial Details
- Tax Lot 00101
- Assessor Parcel Number 284245
Community Details
Overview
- Built by Bruce Wiechert Custom Homes Inc.
- Shevlin West Subdivision
Recreation
- Park
- Trails
Map
Home Values in the Area
Average Home Value in this Area
Tax History
| Year | Tax Paid | Tax Assessment Tax Assessment Total Assessment is a certain percentage of the fair market value that is determined by local assessors to be the total taxable value of land and additions on the property. | Land | Improvement |
|---|---|---|---|---|
| 2024 | $2,693 | $160,820 | $160,820 | -- |
| 2023 | $2,496 | $156,140 | $156,140 | $0 |
| 2022 | $2,329 | $151,600 | $0 | $0 |
Property History
| Date | Event | Price | Change | Sq Ft Price |
|---|---|---|---|---|
| 03/22/2025 03/22/25 | Pending | -- | -- | -- |
| 03/21/2025 03/21/25 | For Sale | $1,699,000 | -- | $603 / Sq Ft |
Deed History
| Date | Type | Sale Price | Title Company |
|---|---|---|---|
| Bargain Sale Deed | $420,000 | Western Title | |
| Warranty Deed | $420,000 | Western Title |
Similar Homes in Bend, OR
Source: Central Oregon Association of REALTORS®
MLS Number: 220197865
APN: 284245
- 62651 NW Ember Place
- 62659 NW Ember Place
- 62617 NW Mt Thielsen Dr
- 3431 NW Jackwood Place
- 62685 Mcclain Dr
- 19051 Mt McLoughlin Ln
- 19062 Mt McLoughlin Ln
- 19169 NW Mt Shasta Ct
- 62581 Mt Hood Dr
- 62589 Mt Hood Dr
- 62734 Mt Hood Dr
- 2671 NW Brickyard St
- 19085 Mt Hood Place
- 62726 NW Mehama Dr
- 62720 NW Ridge Rock Ct
- 19145 NW Chiloquin Dr
- 18947 NW Squirrel Tail Loop
- 19115 NW Chiloquin Dr
- 2419 NW Morningwood Way
- 62777 NW Sand Lily Way
