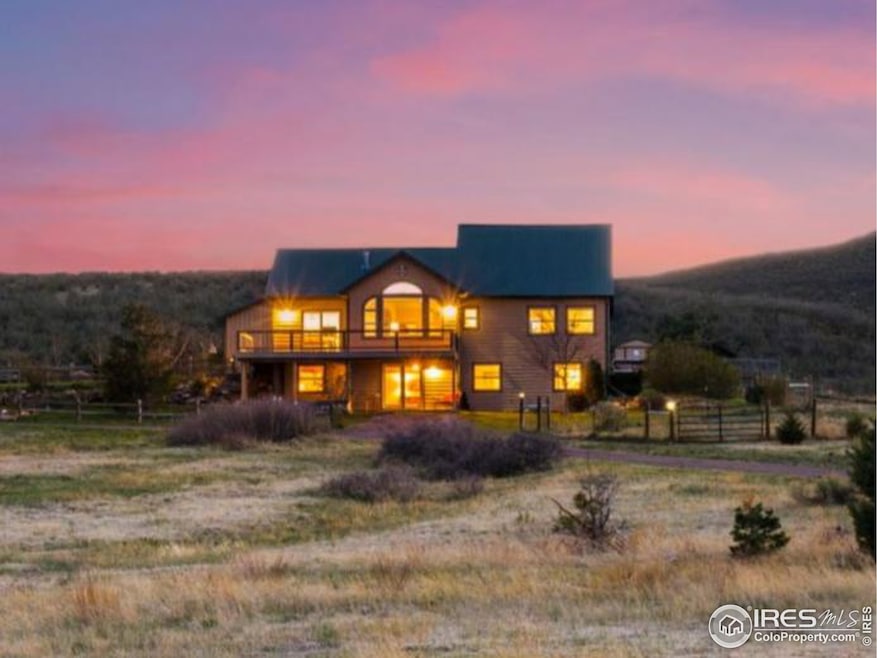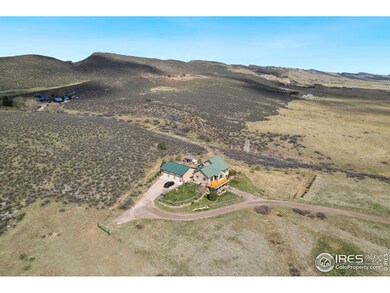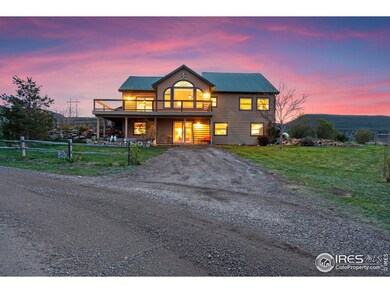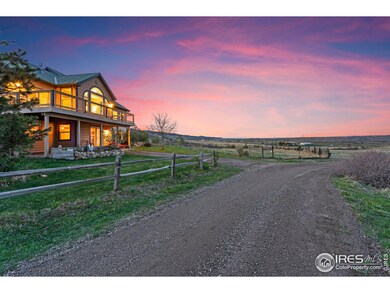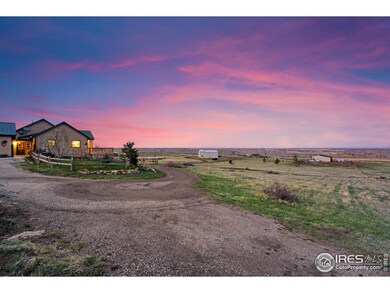
6265 Kremers Ln Laporte, CO 80535
Highlights
- Parking available for a boat
- City View
- Open Floorplan
- Barn or Stable
- 35.26 Acre Lot
- Deck
About This Home
As of July 2024Don't miss this idyllic equine property for the 4-H entrepreneur, seasoned horse lover, hobby farm enthusiast, or imagine an off-grid homestead. Generate additional income with livestock boarding, tenants, and workshop space. Located on a slice of the Overland Trail in Laporte's rolling foothills is this tasteful, private, 4 bed, 3 bath home with walk-out basement on 35 fully fenced acres. Downstairs is a lock-off, walk-out basement, mother-in-law quarters with a separate entrance and privacy, ideal for multi-generation or tenant living. This home features modern amenities such as 5-piece primary ensuite, large mudroom, attached heated 3 car garage, full kitchen on the main and additional full kitchen in the basement, impressive views, and expansive deck. Additional structures include a 1,530/SF heated shop with power, water, 384/SF more loft space, and large overhead garage door. The 1,440/SF barn includes 4 watered stalls 2 of which are stallion stalls, tack room, and large overhead door connected to a fully fenced 7-acre pasture. The property is ready for the next owners, with a small orchard, evergreens, irrigated garden, ornamental trees, and chicken coops. The HOA is for road maintenance only. Don't pass up this unique opportunity in Laporte, Colorado with endless wildlife and only 15 minutes from Old Town, Fort Collins.
Home Details
Home Type
- Single Family
Est. Annual Taxes
- $5,798
Year Built
- Built in 1998
Lot Details
- 35.26 Acre Lot
- Property fronts a county road
- Dirt Road
- Unincorporated Location
- East Facing Home
- Southern Exposure
- Kennel or Dog Run
- Wood Fence
- Wire Fence
- Level Lot
- Sprinkler System
- Meadow
- Orchard
HOA Fees
- $25 Monthly HOA Fees
Parking
- 3 Car Detached Garage
- Heated Garage
- Garage Door Opener
- Parking available for a boat
Home Design
- Contemporary Architecture
- Wood Frame Construction
- Metal Roof
- Wood Siding
Interior Spaces
- 2,936 Sq Ft Home
- 1-Story Property
- Open Floorplan
- Cathedral Ceiling
- Double Sided Fireplace
- Gas Fireplace
- Double Pane Windows
- Window Treatments
- Family Room
- Living Room with Fireplace
- Dining Room
- City Views
- Radon Detector
Kitchen
- Eat-In Kitchen
- Gas Oven or Range
- Dishwasher
- Kitchen Island
- Disposal
Flooring
- Wood
- Painted or Stained Flooring
- Carpet
Bedrooms and Bathrooms
- 4 Bedrooms
- Walk-In Closet
- In-Law or Guest Suite
- 3 Full Bathrooms
- Primary bathroom on main floor
- Bathtub and Shower Combination in Primary Bathroom
- Walk-in Shower
Laundry
- Laundry on main level
- Dryer
- Washer
Finished Basement
- Walk-Out Basement
- Basement Fills Entire Space Under The House
Accessible Home Design
- Garage doors are at least 85 inches wide
- Low Pile Carpeting
Outdoor Features
- Access to stream, creek or river
- Deck
- Patio
- Separate Outdoor Workshop
- Outdoor Storage
- Outbuilding
Schools
- Cache La Poudre Elementary And Middle School
- Poudre High School
Farming
- Loafing Shed
- Pasture
Horse Facilities and Amenities
- Horses Allowed On Property
- Corral
- Tack Room
- Hay Storage
- Barn or Stable
Utilities
- Humidity Control
- Forced Air Heating System
- Heat Pump System
- Propane
- Irrigation Well
- Water Rights Not Included
- Water Purifier is Owned
- Septic System
- Satellite Dish
Additional Features
- Energy-Efficient HVAC
- Mineral Rights Excluded
Listing and Financial Details
- Assessor Parcel Number R1373706
Map
Home Values in the Area
Average Home Value in this Area
Property History
| Date | Event | Price | Change | Sq Ft Price |
|---|---|---|---|---|
| 07/19/2024 07/19/24 | Sold | $1,131,000 | -8.8% | $385 / Sq Ft |
| 06/13/2024 06/13/24 | Price Changed | $1,240,000 | -2.7% | $422 / Sq Ft |
| 04/25/2024 04/25/24 | For Sale | $1,275,000 | +112.5% | $434 / Sq Ft |
| 01/28/2019 01/28/19 | Off Market | $600,000 | -- | -- |
| 07/11/2016 07/11/16 | Sold | $600,000 | 0.0% | $189 / Sq Ft |
| 06/11/2016 06/11/16 | Pending | -- | -- | -- |
| 05/24/2016 05/24/16 | For Sale | $600,000 | -- | $189 / Sq Ft |
Tax History
| Year | Tax Paid | Tax Assessment Tax Assessment Total Assessment is a certain percentage of the fair market value that is determined by local assessors to be the total taxable value of land and additions on the property. | Land | Improvement |
|---|---|---|---|---|
| 2025 | $5,239 | $60,300 | $7,370 | $52,930 |
| 2024 | $5,239 | $60,300 | $7,370 | $52,930 |
| 2022 | $5,202 | $54,502 | $7,645 | $46,857 |
| 2021 | $5,248 | $56,070 | $7,865 | $48,205 |
| 2020 | $3,098 | $32,811 | $7,865 | $24,946 |
| 2019 | $3,112 | $32,811 | $7,865 | $24,946 |
| 2018 | $2,460 | $26,755 | $7,920 | $18,835 |
| 2017 | $2,451 | $26,755 | $7,920 | $18,835 |
| 2016 | $2,528 | $27,454 | $8,756 | $18,698 |
| 2015 | $2,510 | $27,460 | $8,760 | $18,700 |
| 2014 | $2,384 | $25,910 | $8,760 | $17,150 |
Mortgage History
| Date | Status | Loan Amount | Loan Type |
|---|---|---|---|
| Previous Owner | $238,500 | New Conventional | |
| Previous Owner | $252,000 | New Conventional | |
| Previous Owner | $610,000 | Commercial | |
| Previous Owner | $610,000 | Commercial | |
| Previous Owner | $0 | New Conventional | |
| Previous Owner | $220,000 | New Conventional | |
| Previous Owner | $220,000 | New Conventional | |
| Previous Owner | $444,600 | Purchase Money Mortgage | |
| Previous Owner | $393,600 | Unknown | |
| Previous Owner | $80,000 | Credit Line Revolving | |
| Previous Owner | $282,000 | Unknown | |
| Previous Owner | $232,500 | No Value Available | |
| Previous Owner | $230,000 | Unknown | |
| Previous Owner | $192,000 | Construction | |
| Previous Owner | $74,200 | No Value Available |
Deed History
| Date | Type | Sale Price | Title Company |
|---|---|---|---|
| Warranty Deed | $131,000 | None Listed On Document | |
| Interfamily Deed Transfer | -- | North American Title | |
| Warranty Deed | $600,000 | North American Title | |
| Special Warranty Deed | $275,000 | None Available | |
| Warranty Deed | $468,000 | Utc | |
| Warranty Deed | $319,000 | Stewart Title | |
| Warranty Deed | $115,000 | -- | |
| Interfamily Deed Transfer | -- | -- | |
| Warranty Deed | $35,000 | -- |
Similar Homes in Laporte, CO
Source: IRES MLS
MLS Number: 1008073
APN: 98070-00-012
- 6699 Savvy Place
- 4205 W County Road 56e
- 6109 Us Highway 287
- 9171 Arapahoe Valley Rd
- 7805 Arapahoe Valley Rd
- 4442 Del Colina Way
- 4528 Del Colina Way
- 2394 Davis St
- 6708 N County Road 19
- 4417 Lawrence Ln
- 3328 Mcconnell Dr
- 8865 N County Road 19
- 2720 N County Road 23
- 2804 N County Road 25 E
- 7389 Douglass Lake Ranch Rd
- 3210 W County Road 52 E Unit 3
- 3210 W County Road 52 Unit 2
- 3070 Suri Trail
- 4516 Bingham Hill Rd
- 2921 N Shields St
