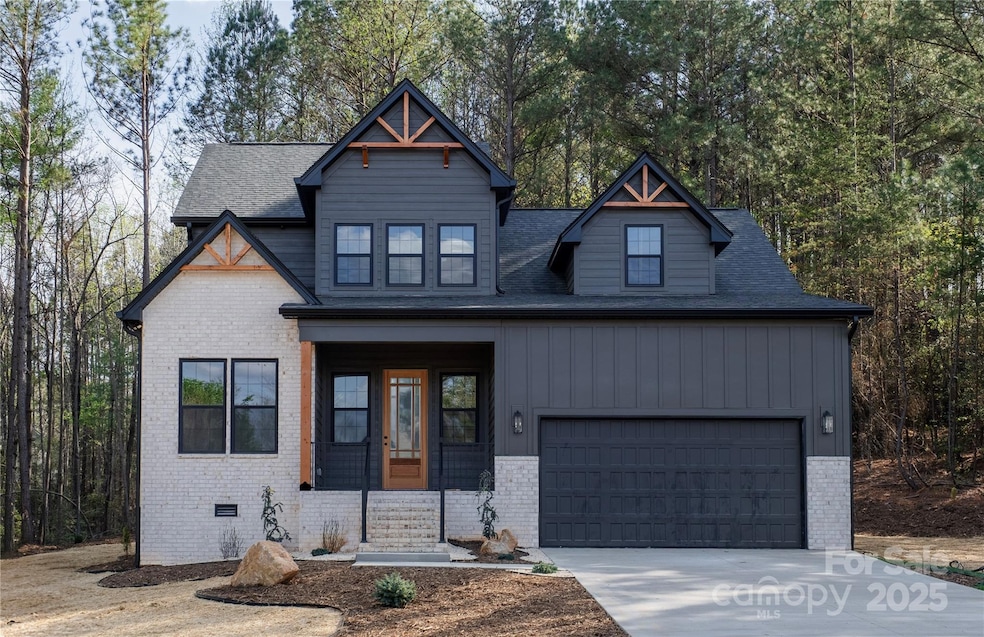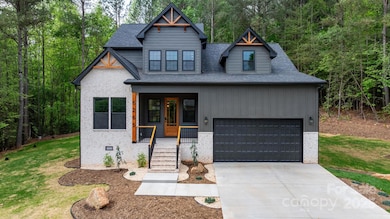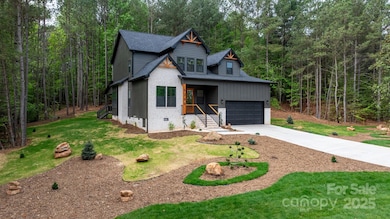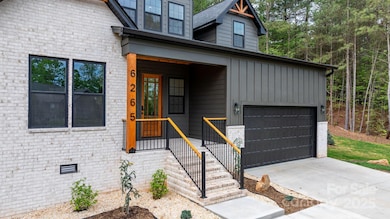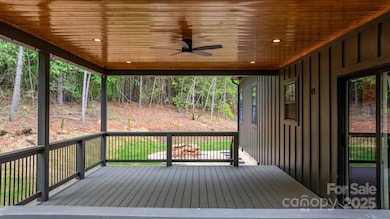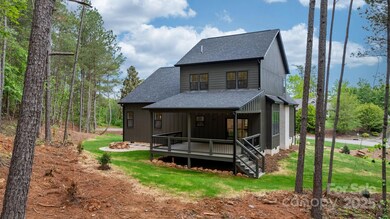
6265 Riviera Run Estates Dr Hickory, NC 28601
Northlakes NeighborhoodEstimated payment $4,328/month
Highlights
- Water Views
- New Construction
- Deck
- Granite Falls Elementary School Rated A-
- Open Floorplan
- Private Lot
About This Home
No city taxes or HOA! This rare 1.6-acre property offers exceptional privacy in a scenic wooded setting with partial lake views. Thoughtfully designed with high-end Forno appliances, custom trim and moldings, Bluetooth bath fans, pop-up counter outlets, and integrated soffit lighting outlets. The open floor plan boasts soaring ceilings, a spacious custom drop zone, and a full laundry room with quartz-topped utility sink. The luxurious primary suite features a tiled glass shower and custom built-in walk-in closet. Enjoy the large deck and fire pit at the adjacent lower patio area—perfect for entertaining or peaceful evenings outdoors. Professionally designed landscaping frames the home with natural beauty and space to garden or play. Plus, there’s an additional 200 sq ft of walk-in attic space ready to finish for future expansion. All this with a reasonable commute to the Charlotte and Triad metro areas, and a quick drive to Boone—offering modern luxury, privacy, and space to grow.
Listing Agent
Zenith Realty Group, LLC Brokerage Email: alex@geoformconstruction.com License #296915
Home Details
Home Type
- Single Family
Est. Annual Taxes
- $32
Year Built
- Built in 2025 | New Construction
Lot Details
- Private Lot
- Lot Has A Rolling Slope
- Cleared Lot
- Wooded Lot
- Property is zoned R-20
Parking
- 2 Car Attached Garage
- Front Facing Garage
- Garage Door Opener
- Driveway
Home Design
- Brick Exterior Construction
Interior Spaces
- 2-Story Property
- Open Floorplan
- Wired For Data
- Built-In Features
- Fireplace
- Insulated Windows
- Window Screens
- Mud Room
- Entrance Foyer
- Water Views
- Crawl Space
- Pull Down Stairs to Attic
Kitchen
- Self-Cleaning Convection Oven
- Electric Oven
- Electric Range
- Range Hood
- Warming Drawer
- Microwave
- ENERGY STAR Qualified Refrigerator
- Dishwasher
- Kitchen Island
Flooring
- Engineered Wood
- Tile
Bedrooms and Bathrooms
- Walk-In Closet
Laundry
- Laundry Room
- Washer and Electric Dryer Hookup
Eco-Friendly Details
- ENERGY STAR/CFL/LED Lights
- No or Low VOC Paint or Finish
Outdoor Features
- Deck
- Covered patio or porch
- Fire Pit
Utilities
- Two cooling system units
- Central Heating and Cooling System
- Tankless Water Heater
- Gas Water Heater
- Septic Tank
Community Details
- Riviera Run Subdivision
Listing and Financial Details
- Assessor Parcel Number 08122 1 29
Map
Home Values in the Area
Average Home Value in this Area
Tax History
| Year | Tax Paid | Tax Assessment Tax Assessment Total Assessment is a certain percentage of the fair market value that is determined by local assessors to be the total taxable value of land and additions on the property. | Land | Improvement |
|---|---|---|---|---|
| 2024 | $32 | $4,400 | $4,400 | $0 |
| 2023 | $32 | $4,400 | $4,400 | $0 |
| 2022 | $31 | $4,400 | $4,400 | $0 |
| 2021 | $31 | $4,400 | $4,400 | $0 |
| 2020 | $23 | $3,400 | $3,400 | $0 |
| 2019 | $24 | $3,400 | $3,400 | $0 |
| 2018 | $24 | $3,400 | $0 | $0 |
| 2017 | $23 | $3,400 | $0 | $0 |
| 2016 | $24 | $3,400 | $0 | $0 |
| 2015 | $23 | $3,400 | $0 | $0 |
| 2014 | $23 | $3,400 | $0 | $0 |
Deed History
| Date | Type | Sale Price | Title Company |
|---|---|---|---|
| Warranty Deed | -- | None Listed On Document | |
| Warranty Deed | -- | None Listed On Document | |
| Warranty Deed | $15,000 | None Available | |
| Warranty Deed | $8,000 | None Available | |
| Deed | -- | -- |
Similar Homes in Hickory, NC
Source: Canopy MLS (Canopy Realtor® Association)
MLS Number: 4245530
APN: 08122-1-29
- 6233 Riviera Run Estates Dr
- 5680 Gold Creek Bay None
- 6040 Chaucer Ln
- 5743 Selkirk Dr
- 5733 Selkirk Dr
- 5729 Selkirk Dr
- 5809 Selkirk Dr
- 6210 Mountainside Dr
- 6214 Mountainside Dr
- 5516 Northwood Dr
- 6222 Mountainside Dr
- 5486 Suttlemyre Ln
- 5378 Valley Run St
- 5417 Gunpowder Dr
- 5451 Gunpowder Dr
- 5774 Crown Terrace
- 6199 Timberlane Terrace
- 3431 6th Street Dr NW
- 5775 Crown Terrace
- 5763 Crown Terrace
