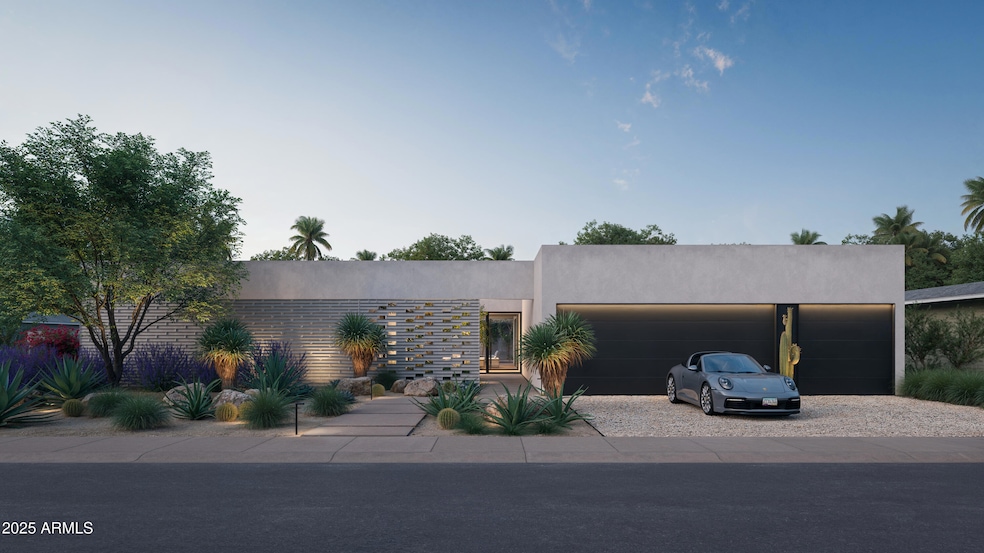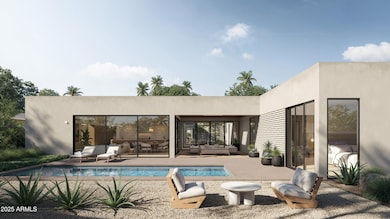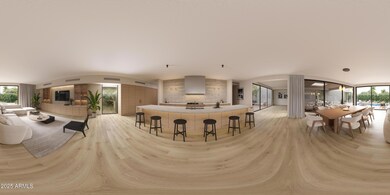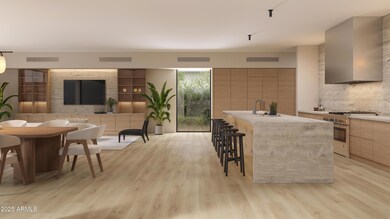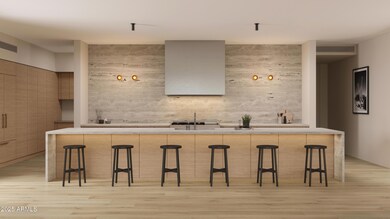
6267 E Rose Circle Dr Scottsdale, AZ 85251
South Scottsdale NeighborhoodHighlights
- Private Pool
- 0.34 Acre Lot
- Contemporary Architecture
- Tavan Elementary School Rated A
- Mountain View
- Wood Flooring
About This Home
As of April 20253 WEEKS UNTIL COMPLETION! Rosa Blanca offers a seamless blend of luxury, minimalism, and thoughtful design. Created by Minimal Living Concepts (MLC), this property pushes the boundaries of what modern living can be. With 4,036 square feet of living space and a 0.34-acre lot, Rosa Blanca has 4 bedrooms, 4.5 bathrooms, a 3-car garage, and a flexible room perfect for a home office or media room. Every detail in this home has been carefully considered to create an atmosphere of understated elegance and comfort. The open floor plan, high-end finishes, and expansive windows draw in natural light and offer stunning desert views. The master suite is a luxurious retreat with a private bath and walk-in closet, while spacious living areas are designed for both relaxation and entertaining. technology and outdoor living spaces that blend seamlessly into the desert landscape, this home is both a sanctuary and a statement. Currently available off-market, Rosa Blanca offers a rare opportunity to secure this one-of-a-kind property before it's publicly listed.
Last Agent to Sell the Property
Griggs's Group Powered by The Altman Brothers License #SA685303000
Home Details
Home Type
- Single Family
Est. Annual Taxes
- $3,073
Year Built
- Built in 2025
Lot Details
- 0.34 Acre Lot
- Desert faces the front and back of the property
- Block Wall Fence
Parking
- 5 Open Parking Spaces
- 3 Car Garage
Home Design
- Contemporary Architecture
- Room Addition Constructed in 2025
- Roof Updated in 2025
- Composition Roof
- Block Exterior
Interior Spaces
- 4,036 Sq Ft Home
- 1-Story Property
- Wet Bar
- Ceiling height of 9 feet or more
- Double Pane Windows
- Mountain Views
Kitchen
- Kitchen Updated in 2025
- Eat-In Kitchen
- Gas Cooktop
- Built-In Microwave
- Kitchen Island
Flooring
- Floors Updated in 2025
- Wood
- Stone
- Tile
Bedrooms and Bathrooms
- 4 Bedrooms
- Bathroom Updated in 2025
- Primary Bathroom is a Full Bathroom
- 4.5 Bathrooms
- Dual Vanity Sinks in Primary Bathroom
- Bathtub With Separate Shower Stall
Accessible Home Design
- No Interior Steps
Pool
- Pool Updated in 2025
- Private Pool
- Spa
Schools
- Tavan Elementary School
- Ingleside Middle School
- Arcadia High School
Utilities
- Cooling System Updated in 2025
- Cooling Available
- Heating System Uses Natural Gas
- Plumbing System Updated in 2025
- Wiring Updated in 2025
- High Speed Internet
- Cable TV Available
Community Details
- No Home Owners Association
- Association fees include no fees
- Built by Minimal Construction LLC
- Melrose Meadows 3 88 93, 102 104, 154 165 Subdivision
Listing and Financial Details
- Tax Lot 113
- Assessor Parcel Number 128-51-083
Map
Home Values in the Area
Average Home Value in this Area
Property History
| Date | Event | Price | Change | Sq Ft Price |
|---|---|---|---|---|
| 04/11/2025 04/11/25 | Sold | $2,900,000 | +1.8% | $719 / Sq Ft |
| 02/03/2025 02/03/25 | For Sale | $2,850,000 | +247.6% | $706 / Sq Ft |
| 01/29/2025 01/29/25 | Pending | -- | -- | -- |
| 06/08/2023 06/08/23 | Sold | $820,000 | -0.6% | $369 / Sq Ft |
| 05/07/2023 05/07/23 | Pending | -- | -- | -- |
| 05/05/2023 05/05/23 | For Sale | $825,000 | -- | $371 / Sq Ft |
Tax History
| Year | Tax Paid | Tax Assessment Tax Assessment Total Assessment is a certain percentage of the fair market value that is determined by local assessors to be the total taxable value of land and additions on the property. | Land | Improvement |
|---|---|---|---|---|
| 2025 | $3,073 | $45,153 | -- | -- |
| 2024 | $3,036 | $43,003 | -- | -- |
| 2023 | $3,036 | $72,500 | $14,500 | $58,000 |
| 2022 | $2,412 | $49,720 | $9,940 | $39,780 |
| 2021 | $2,616 | $47,850 | $9,570 | $38,280 |
| 2020 | $2,593 | $45,330 | $9,060 | $36,270 |
| 2019 | $2,515 | $41,720 | $8,340 | $33,380 |
| 2018 | $2,458 | $40,070 | $8,010 | $32,060 |
| 2017 | $2,320 | $39,330 | $7,860 | $31,470 |
| 2016 | $2,274 | $36,410 | $7,280 | $29,130 |
| 2015 | $2,185 | $31,420 | $6,280 | $25,140 |
Mortgage History
| Date | Status | Loan Amount | Loan Type |
|---|---|---|---|
| Open | $2,320,000 | New Conventional |
Deed History
| Date | Type | Sale Price | Title Company |
|---|---|---|---|
| Warranty Deed | $2,900,000 | Wfg National Title Insurance C | |
| Warranty Deed | $820,000 | Empire Title Agency |
Similar Homes in Scottsdale, AZ
Source: Arizona Regional Multiple Listing Service (ARMLS)
MLS Number: 6812684
APN: 128-51-083
- 6310 E Avalon Dr
- 6259 E Avalon Dr
- 6314 E Pinchot Ave
- 6317 E Pinchot Ave
- 6257 E Catalina Dr
- 6340 E Mitchell Dr
- 3014 N 61st Place
- 6119 E Osborn Rd
- 2938 N 61st Place Unit 234
- 3501 N 64th St Unit 24
- 6159 E Indian School Rd Unit 110
- 6347 E Indian School Rd
- 37 Spur Cir
- 2814 N 62nd St
- 2839 N 61st St
- 6125 E Indian School Rd Unit 167
- 6125 E Indian School Rd Unit 131
- 6125 E Indian School Rd Unit 247
- 6125 E Indian School Rd Unit 287
- 6125 E Indian School Rd Unit 216
