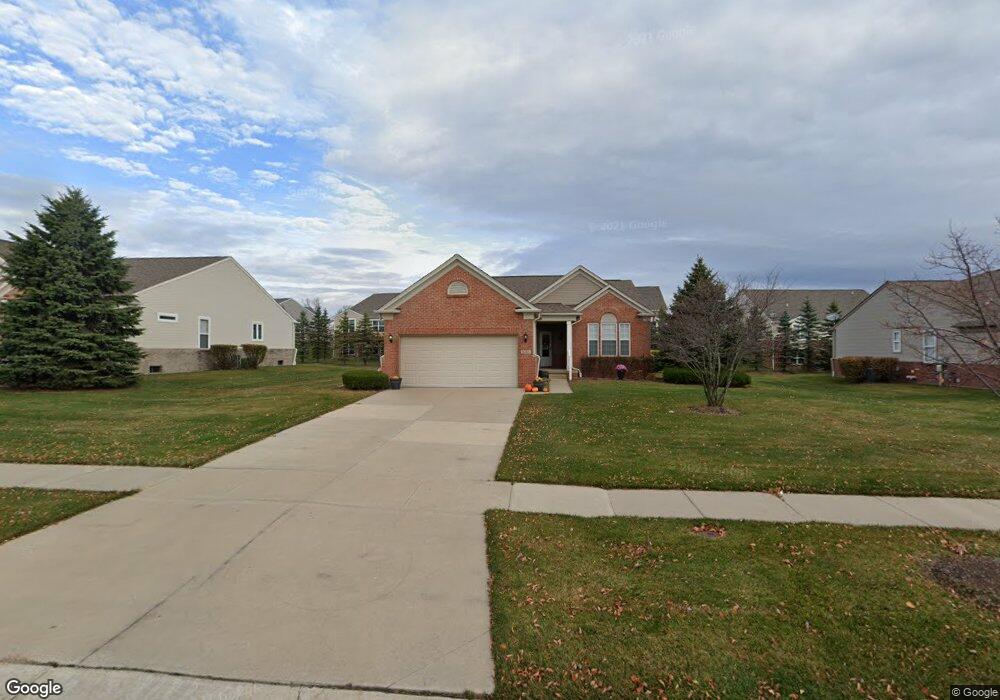
$315,000
- 3 Beds
- 2 Baths
- 1,301 Sq Ft
- 9355 Sand Hill Dr
- Grand Blanc, MI
Welcome to Del Webb's Grand Reserve 55+ community! The Grand lodge offers lots of activities - you will also have access to the pool, courts and fitness center. Beautiful location with walking trails! This detached condo features 3 bedrooms and 2 full baths and comes with all appliances included.
Tim Lanphear The Brokerage Real Estate Enthusiasts
