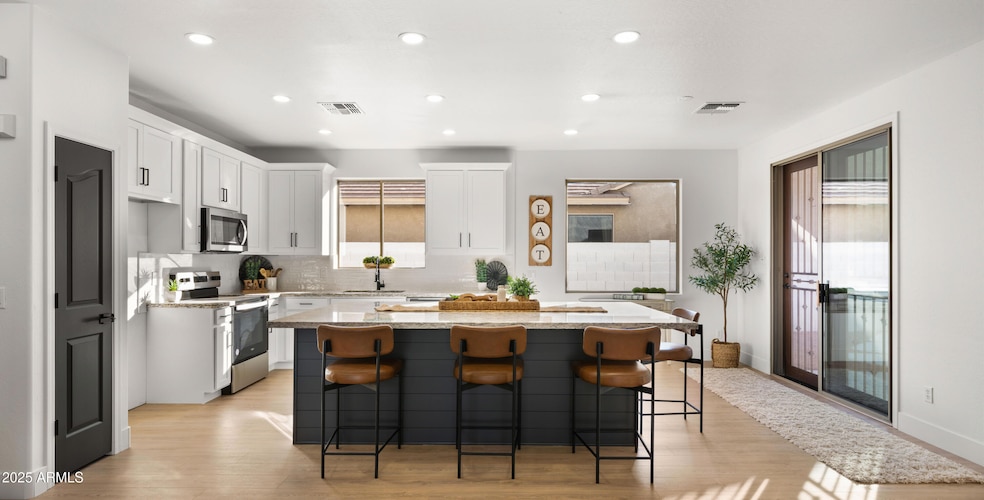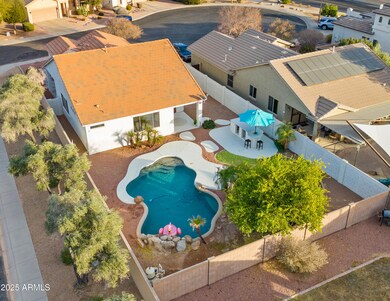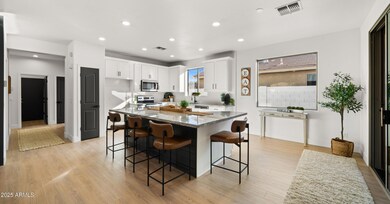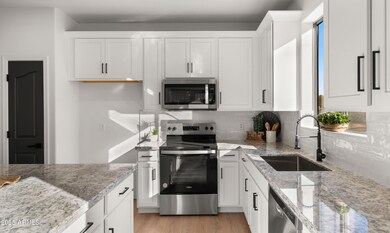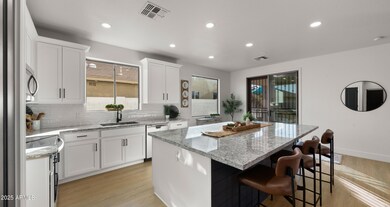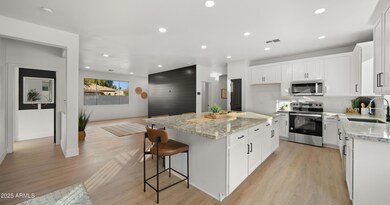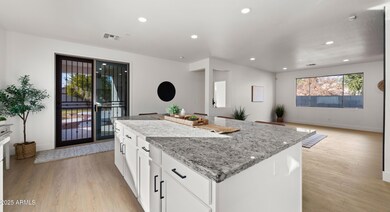
6268 S Martingale Ct Gilbert, AZ 85298
Seville NeighborhoodHighlights
- Golf Course Community
- Fitness Center
- RV Gated
- Dr. Gary and Annette Auxier Elementary School Rated A
- Private Pool
- Clubhouse
About This Home
As of February 2025This beautifully remodeled 4-bedroom home is situated on a desirable corner lot with a pool, in the highly sought-after Seville Country Club—Gilbert's exclusive private country club. The home boasts brand-new cabinetry, flooring, granite countertops, appliances, and fresh interior and exterior paint. The bathrooms have also been fully updated. The spacious garage features wall-to-wall built-in cabinets, overhead storage, and a dedicated work zone. Oversized gates on the south side of the yard provide extra storage space. The pool includes a built-in waterfall, and the backyard offers a fantastic entertaining area with plenty of room to customize to your liking. With neighbors only on the south side, this corner lot on a cul-de-sac offers privacy and a prime location. Whoever said you can't enjoy a country club lifestyle without breaking the bank clearly hasn't seen this gem!
As part of Seville Country Club, residents have access to an 18-hole golf course, two restaurants, a health club, four pools, waterslides, tennis and pickleball courts, a preschool, a hair salon, and so much more. There's even an elementary school (K-6) within the community. This home feels like a brand-new build, yet it's perfectly situated in a prime location.
Home Details
Home Type
- Single Family
Est. Annual Taxes
- $2,246
Year Built
- Built in 2002
Lot Details
- 7,936 Sq Ft Lot
- Cul-De-Sac
- Block Wall Fence
- Corner Lot
- Backyard Sprinklers
- Grass Covered Lot
HOA Fees
- $103 Monthly HOA Fees
Parking
- 2 Car Garage
- Garage Door Opener
- RV Gated
Home Design
- Wood Frame Construction
- Tile Roof
- Stucco
Interior Spaces
- 1,665 Sq Ft Home
- 1-Story Property
- Vinyl Flooring
Kitchen
- Eat-In Kitchen
- Breakfast Bar
- Built-In Microwave
- Kitchen Island
- Granite Countertops
Bedrooms and Bathrooms
- 4 Bedrooms
- 2 Bathrooms
- Dual Vanity Sinks in Primary Bathroom
Accessible Home Design
- No Interior Steps
Outdoor Features
- Private Pool
- Covered patio or porch
Schools
- Riggs Elementary School
- Dr. Camille Casteel High Middle School
- Dr. Camille Casteel High School
Utilities
- Refrigerated Cooling System
- Heating System Uses Natural Gas
- Cable TV Available
Listing and Financial Details
- Tax Lot 42
- Assessor Parcel Number 304-78-136
Community Details
Overview
- Association fees include ground maintenance
- Seville HOA, Phone Number (602) 906-4940
- Built by Shea
- Seville Subdivision
Amenities
- Clubhouse
- Recreation Room
Recreation
- Golf Course Community
- Tennis Courts
- Pickleball Courts
- Community Playground
- Fitness Center
- Heated Community Pool
- Bike Trail
Map
Home Values in the Area
Average Home Value in this Area
Property History
| Date | Event | Price | Change | Sq Ft Price |
|---|---|---|---|---|
| 02/14/2025 02/14/25 | Sold | $590,000 | -1.5% | $354 / Sq Ft |
| 01/12/2025 01/12/25 | For Sale | $599,000 | -- | $360 / Sq Ft |
Tax History
| Year | Tax Paid | Tax Assessment Tax Assessment Total Assessment is a certain percentage of the fair market value that is determined by local assessors to be the total taxable value of land and additions on the property. | Land | Improvement |
|---|---|---|---|---|
| 2025 | $2,246 | $23,743 | -- | -- |
| 2024 | $2,197 | $22,612 | -- | -- |
| 2023 | $2,197 | $37,620 | $7,520 | $30,100 |
| 2022 | $2,120 | $28,550 | $5,710 | $22,840 |
| 2021 | $2,174 | $26,530 | $5,300 | $21,230 |
| 2020 | $2,158 | $24,170 | $4,830 | $19,340 |
| 2019 | $2,084 | $21,580 | $4,310 | $17,270 |
| 2018 | $2,023 | $19,970 | $3,990 | $15,980 |
| 2017 | $1,911 | $19,060 | $3,810 | $15,250 |
| 2016 | $1,853 | $18,510 | $3,700 | $14,810 |
| 2015 | $1,773 | $17,920 | $3,580 | $14,340 |
Mortgage History
| Date | Status | Loan Amount | Loan Type |
|---|---|---|---|
| Open | $370,000 | New Conventional | |
| Previous Owner | $293,600 | New Conventional | |
| Previous Owner | $256,000 | New Conventional | |
| Previous Owner | $42,000 | Closed End Mortgage | |
| Previous Owner | $154,692 | FHA | |
| Previous Owner | $162,011 | FHA | |
| Previous Owner | $89,975 | Stand Alone Second | |
| Previous Owner | $269,925 | Purchase Money Mortgage | |
| Previous Owner | $269,925 | Adjustable Rate Mortgage/ARM | |
| Previous Owner | $163,850 | New Conventional |
Deed History
| Date | Type | Sale Price | Title Company |
|---|---|---|---|
| Warranty Deed | $590,000 | Empire Title Agency | |
| Interfamily Deed Transfer | -- | None Available | |
| Interfamily Deed Transfer | -- | None Available | |
| Warranty Deed | $165,000 | Lawyers Title Of Arizona Inc | |
| Warranty Deed | $359,900 | Stewart Title & Trust Of Pho | |
| Interfamily Deed Transfer | -- | -- | |
| Cash Sale Deed | $359,900 | Stewart Title & Trust Of Pho | |
| Warranty Deed | $147,542 | First American Title Ins Co | |
| Warranty Deed | -- | First American Title Ins Co |
Similar Homes in the area
Source: Arizona Regional Multiple Listing Service (ARMLS)
MLS Number: 6803915
APN: 304-78-136
- 6279 S Martingale Ct
- 6251 S Moccasin Trail
- 6229 S Moccasin Trail
- 3551 E Mead Dr
- 3423 E Crescent Way
- 3535 E Crescent Way
- 3284 E Powell Ct
- 6271 S Twilight Ct
- 3496 E Anika Ct
- 3365 E Aris Dr
- 3260 E Mead Dr
- 3410 E Aris Dr
- 3414 E Virgil Dr
- 3374 E Virgil Dr
- 3241 E Aris Dr
- 6497 S Twilight Ct
- 5973 S Legend Dr
- 000 E Creosote Ln
- 3373 E Sports Dr
- 6616 S Bridal Vail Dr
