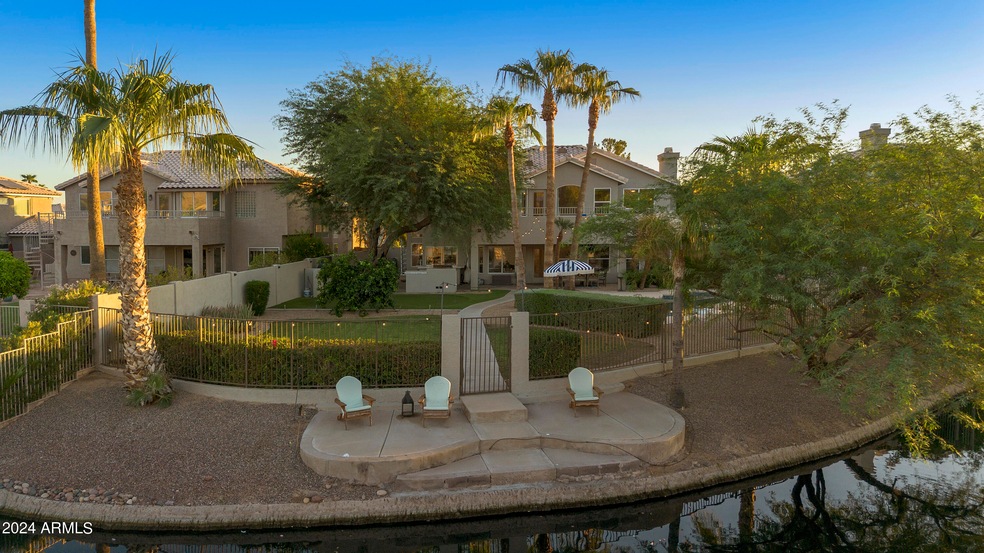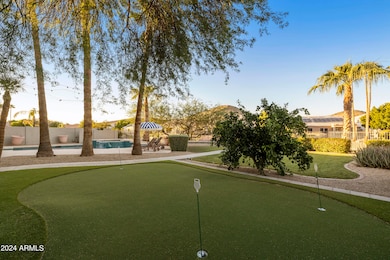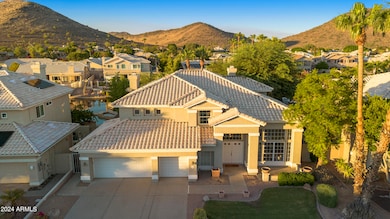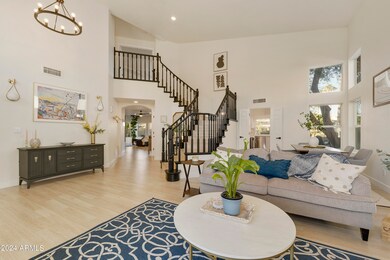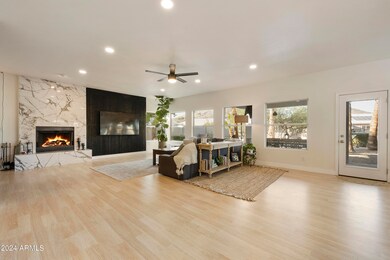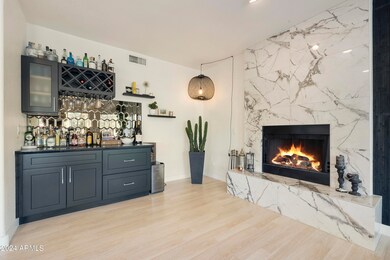
6268 W Louise Dr Glendale, AZ 85310
Arrowhead NeighborhoodHighlights
- Golf Course Community
- Heated Spa
- Mountain View
- Legend Springs Elementary School Rated A
- Waterfront
- Community Lake
About This Home
As of March 2025MOTIVATED SELLER..BRING YOUR OFFER!! Experience serene living on this exceptional waterfront lot, boasting panoramic mountain views and perfectly situated in a quiet cul-de-sac. The meticulously landscaped property features a tranquil lakeside seating area, a 2023 putting green, a private pool, and a heated spa for year-round relaxation. Entertain with ease, thanks to the custom-built-outdoor kitchen, complete with a BBQ, fireplace, and all the amenities for effortless gatherings. The stunning 2022 remodel includes a new roof, upgraded flooring, a complete kitchen and bathroom renovation, revitalized pool and spa, as well as fresh interior and exterior paint, complemented by modern lighting, and updated fixtures. Recent 2023 improvements include a new A/C unit and water heater ensuring, added comfort and efficiency. Inside, the home radiates charm, featuring a wet bar in the family room, a convenient laundry chute, and a separate workshop in the garage. The thoughtfully designed layout offers four bedrooms upstairs and a laundry room on the lower level, providing seamless functionality. Nestled in a prestigious golf and lake community, this home is located near top-rated schools, scenic walking and biking trails, and a nearby conservation park with stunning hiking paths.
Home Details
Home Type
- Single Family
Est. Annual Taxes
- $3,790
Year Built
- Built in 1992
Lot Details
- 0.25 Acre Lot
- Waterfront
- Cul-De-Sac
- Wrought Iron Fence
- Block Wall Fence
- Artificial Turf
- Misting System
- Front and Back Yard Sprinklers
- Sprinklers on Timer
- Grass Covered Lot
HOA Fees
- $85 Monthly HOA Fees
Parking
- 3 Car Direct Access Garage
- Garage Door Opener
Home Design
- Roof Updated in 2022
- Wood Frame Construction
- Tile Roof
- Stucco
Interior Spaces
- 2,902 Sq Ft Home
- 2-Story Property
- Wet Bar
- Vaulted Ceiling
- Ceiling Fan
- Family Room with Fireplace
- 3 Fireplaces
- Mountain Views
- Washer and Dryer Hookup
Kitchen
- Kitchen Updated in 2022
- Eat-In Kitchen
- Breakfast Bar
- Built-In Microwave
- Kitchen Island
- Granite Countertops
Flooring
- Floors Updated in 2022
- Carpet
- Vinyl
Bedrooms and Bathrooms
- 4 Bedrooms
- Fireplace in Primary Bedroom
- Bathroom Updated in 2022
- Primary Bathroom is a Full Bathroom
- 3 Bathrooms
- Dual Vanity Sinks in Primary Bathroom
- Bathtub With Separate Shower Stall
Pool
- Pool Updated in 2022
- Heated Spa
- Heated Pool
Outdoor Features
- Balcony
- Covered patio or porch
- Outdoor Fireplace
- Built-In Barbecue
- Playground
Schools
- Legend Springs Elementary School
- Hillcrest Middle School
- Mountain Ridge High School
Utilities
- Cooling System Updated in 2023
- Refrigerated Cooling System
- Heating Available
- Plumbing System Updated in 2022
- Wiring Updated in 2022
- High Speed Internet
- Cable TV Available
Listing and Financial Details
- Tax Lot 134
- Assessor Parcel Number 200-05-144
Community Details
Overview
- Association fees include ground maintenance
- Spectrum Association, Phone Number (480) 719-4524
- Top Of The Ranch Two Subdivision
- Community Lake
Recreation
- Golf Course Community
- Bike Trail
Map
Home Values in the Area
Average Home Value in this Area
Property History
| Date | Event | Price | Change | Sq Ft Price |
|---|---|---|---|---|
| 03/07/2025 03/07/25 | Sold | $875,000 | -2.7% | $302 / Sq Ft |
| 02/04/2025 02/04/25 | Pending | -- | -- | -- |
| 01/20/2025 01/20/25 | Price Changed | $899,000 | -1.2% | $310 / Sq Ft |
| 01/02/2025 01/02/25 | Price Changed | $910,000 | -1.6% | $314 / Sq Ft |
| 12/13/2024 12/13/24 | Price Changed | $924,900 | 0.0% | $319 / Sq Ft |
| 12/03/2024 12/03/24 | Price Changed | $925,000 | -3.1% | $319 / Sq Ft |
| 11/27/2024 11/27/24 | Price Changed | $955,000 | -1.5% | $329 / Sq Ft |
| 11/02/2024 11/02/24 | Off Market | $970,000 | -- | -- |
| 11/02/2024 11/02/24 | Price Changed | $970,000 | 0.0% | $334 / Sq Ft |
| 11/02/2024 11/02/24 | For Sale | $970,000 | -1.0% | $334 / Sq Ft |
| 10/10/2024 10/10/24 | Price Changed | $980,000 | -2.0% | $338 / Sq Ft |
| 10/03/2024 10/03/24 | Price Changed | $1,000,000 | -4.2% | $345 / Sq Ft |
| 09/26/2024 09/26/24 | For Sale | $1,044,000 | +13.5% | $360 / Sq Ft |
| 09/30/2022 09/30/22 | Sold | $920,000 | -1.1% | $317 / Sq Ft |
| 08/17/2022 08/17/22 | For Sale | $929,999 | 0.0% | $320 / Sq Ft |
| 08/17/2022 08/17/22 | Price Changed | $929,999 | -2.1% | $320 / Sq Ft |
| 08/14/2022 08/14/22 | Pending | -- | -- | -- |
| 07/29/2022 07/29/22 | Price Changed | $949,999 | -2.0% | $327 / Sq Ft |
| 07/21/2022 07/21/22 | Price Changed | $969,000 | -7.7% | $334 / Sq Ft |
| 07/14/2022 07/14/22 | Price Changed | $1,050,000 | -8.7% | $362 / Sq Ft |
| 07/03/2022 07/03/22 | For Sale | $1,150,000 | -- | $396 / Sq Ft |
Tax History
| Year | Tax Paid | Tax Assessment Tax Assessment Total Assessment is a certain percentage of the fair market value that is determined by local assessors to be the total taxable value of land and additions on the property. | Land | Improvement |
|---|---|---|---|---|
| 2025 | $2,890 | $35,911 | -- | -- |
| 2024 | $3,790 | $44,123 | -- | -- |
| 2023 | $3,790 | $59,430 | $11,880 | $47,550 |
| 2022 | $4,283 | $46,300 | $9,260 | $37,040 |
| 2021 | $3,829 | $43,270 | $8,650 | $34,620 |
| 2020 | $3,781 | $36,300 | $7,260 | $29,040 |
| 2019 | $3,977 | $37,000 | $7,400 | $29,600 |
| 2018 | $3,890 | $36,660 | $7,330 | $29,330 |
| 2017 | $3,772 | $34,580 | $6,910 | $27,670 |
| 2016 | $3,568 | $36,170 | $7,230 | $28,940 |
| 2015 | $3,280 | $37,160 | $7,430 | $29,730 |
Mortgage History
| Date | Status | Loan Amount | Loan Type |
|---|---|---|---|
| Previous Owner | $806,500 | New Conventional | |
| Previous Owner | $620,000 | New Conventional | |
| Previous Owner | $30,000 | New Conventional | |
| Previous Owner | $30,000 | New Conventional | |
| Previous Owner | $200,000 | Credit Line Revolving | |
| Previous Owner | $100,000 | Credit Line Revolving | |
| Previous Owner | $279,000 | Unknown | |
| Previous Owner | $279,000 | New Conventional | |
| Previous Owner | $214,400 | Unknown |
Deed History
| Date | Type | Sale Price | Title Company |
|---|---|---|---|
| Warranty Deed | $875,000 | Equity Title Agency | |
| Warranty Deed | $920,000 | Old Republic Title | |
| Warranty Deed | $450,000 | First American Title Ins Co |
Similar Homes in the area
Source: Arizona Regional Multiple Listing Service (ARMLS)
MLS Number: 6762446
APN: 200-05-144
- 6158 W Donald Dr
- 6210 W Foothill Dr
- 6340 W Donald Dr
- 22521 N 60th Ave
- 6337 W Deer Valley Rd
- 6372 W Hill Ln
- 21964 N 59th Ln
- 21956 N 59th Ln
- 5960 W Via Montoya Dr
- 21335 N 64th Ave
- 5952 W Morning Dove Dr
- 21121 N 63rd Dr
- 22043 N 59th Dr
- 21538 N 59th Ln
- 21915 N 65th Ave
- 6528 W Via Montoya Dr
- 21532 N 65th Ave
- 21041 N 61st Dr
- 6529 W Via Montoya Dr
- 5959 W Lone Cactus Dr
