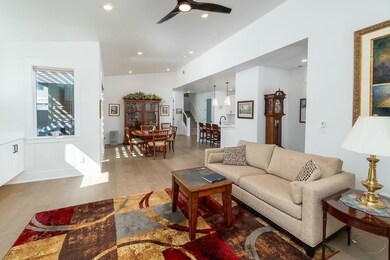
62685 Mcclain Dr Bend, OR 97703
Summit West NeighborhoodEstimated payment $6,309/month
Highlights
- No Units Above
- Open Floorplan
- Engineered Wood Flooring
- William E. Miller Elementary School Rated A-
- Contemporary Architecture
- Main Floor Primary Bedroom
About This Home
This beautifully designed Everett Plan by Pahlisch was built in 2023. This 2,141 sq. ft. home blends modern style and functionality with 3 bedrooms, 2.5 bathrooms, and a spacious loft. The main level features an open floor plan with vaulted ceilings, engineered wood flooring, and a stunning kitchen with quartz countertops, a large island, KitchenAid stainless steel appliances, and pull-out storage. The primary bedroom is on the main level, while upstairs offers a generous loft, 2 additional bedrooms, and a full bath. The backyard has been updated with a pergola and paver patio, perfect for relaxing or entertaining. The attached two-car garage includes built-in storage racks for added organization. Located in Bend's sought-after westside, this home is close to shopping, restaurants, trails, Shevlin Park, and a short drive to Mt. Bachelor.
Open House Schedule
-
Saturday, April 26, 202510:30 am to 12:30 pm4/26/2025 10:30:00 AM +00:004/26/2025 12:30:00 PM +00:00Add to Calendar
Home Details
Home Type
- Single Family
Est. Annual Taxes
- $5,635
Year Built
- Built in 2023
Lot Details
- 4,792 Sq Ft Lot
- No Common Walls
- No Units Located Below
- Fenced
- Drip System Landscaping
- Level Lot
- Front Yard Sprinklers
- Property is zoned RS, RS
HOA Fees
- $118 Monthly HOA Fees
Parking
- 2 Car Attached Garage
- Alley Access
- Garage Door Opener
- Driveway
Home Design
- Contemporary Architecture
- Northwest Architecture
- Stem Wall Foundation
- Frame Construction
- Composition Roof
- Asphalt Roof
Interior Spaces
- 2,142 Sq Ft Home
- 2-Story Property
- Open Floorplan
- Ceiling Fan
- Gas Fireplace
- Double Pane Windows
- Vinyl Clad Windows
- Tinted Windows
- Great Room with Fireplace
- Loft
- Neighborhood Views
- Laundry Room
Kitchen
- Eat-In Kitchen
- Oven
- Range
- Microwave
- Dishwasher
- Kitchen Island
- Solid Surface Countertops
- Disposal
Flooring
- Engineered Wood
- Carpet
- Tile
Bedrooms and Bathrooms
- 3 Bedrooms
- Primary Bedroom on Main
- Linen Closet
- Walk-In Closet
- Double Vanity
- Soaking Tub
- Bathtub with Shower
- Bathtub Includes Tile Surround
Home Security
- Surveillance System
- Smart Thermostat
- Carbon Monoxide Detectors
- Fire and Smoke Detector
Eco-Friendly Details
- Sprinklers on Timer
Schools
- William E Miller Elementary School
- Pacific Crest Middle School
- Summit High School
Utilities
- Forced Air Heating and Cooling System
- Heating System Uses Natural Gas
- Natural Gas Connected
- Tankless Water Heater
- Cable TV Available
Community Details
- Skyline West Subdivision
- On-Site Maintenance
- Maintained Community
Listing and Financial Details
- Exclusions: fridge in kitchen, washer & dryer
- Assessor Parcel Number 284004
Map
Home Values in the Area
Average Home Value in this Area
Tax History
| Year | Tax Paid | Tax Assessment Tax Assessment Total Assessment is a certain percentage of the fair market value that is determined by local assessors to be the total taxable value of land and additions on the property. | Land | Improvement |
|---|---|---|---|---|
| 2024 | $5,635 | $336,520 | -- | -- |
| 2023 | $4,580 | $286,480 | $0 | $0 |
| 2022 | $1,482 | $96,460 | $0 | $0 |
Property History
| Date | Event | Price | Change | Sq Ft Price |
|---|---|---|---|---|
| 03/18/2025 03/18/25 | For Sale | $1,025,000 | -- | $479 / Sq Ft |
Deed History
| Date | Type | Sale Price | Title Company |
|---|---|---|---|
| Bargain Sale Deed | -- | Western Title |
Mortgage History
| Date | Status | Loan Amount | Loan Type |
|---|---|---|---|
| Open | $50,000 | Credit Line Revolving | |
| Open | $250,000 | Construction |
Similar Homes in Bend, OR
Source: Central Oregon Association of REALTORS®
MLS Number: 220197667
APN: 284004
- 2671 NW Brickyard St
- 62648 NW Woodsman Ct Unit Lot 28
- 19169 NW Mt Shasta Ct
- 62617 NW Mt Thielsen Dr
- 62726 NW Mehama Dr
- 62651 NW Ember Place
- 19062 Mt McLoughlin Ln
- 19051 Mt McLoughlin Ln
- 3431 NW Jackwood Place
- 19085 Mt Hood Place
- 19145 NW Chiloquin Dr
- 62581 Mt Hood Dr
- 2637 NW Waymaker Ct Unit Lot 2
- 62589 Mt Hood Dr
- 2650 NW Waymaker Ct Unit Lot 11
- 2626 Waymaker Ct Unit Lot 7
- 62734 Mt Hood Dr
- 2419 NW Morningwood Way
- 19115 NW Chiloquin Dr
- 2995 NW Polarstar Ave






