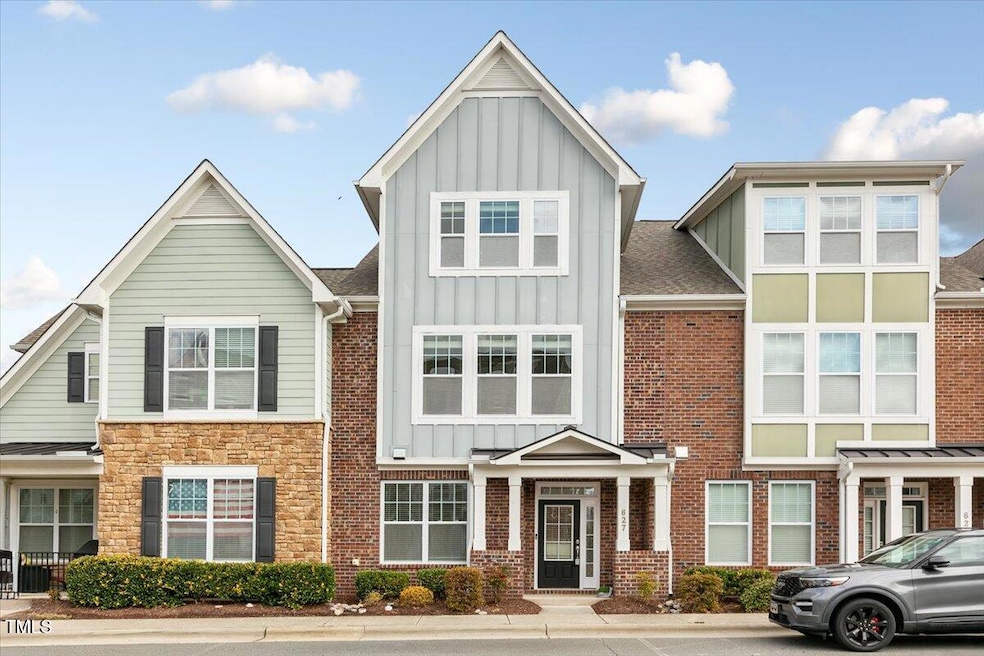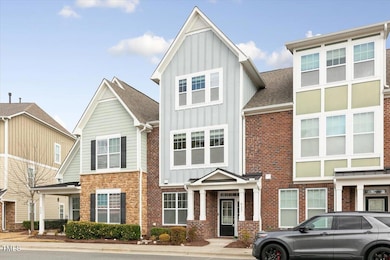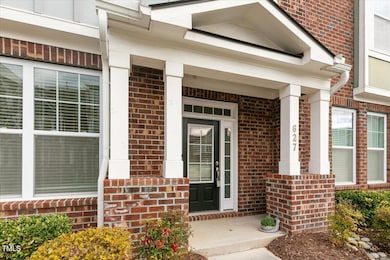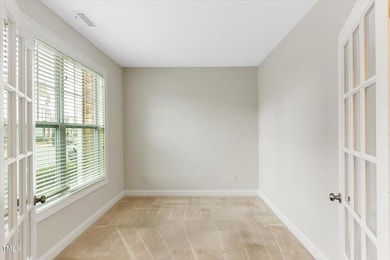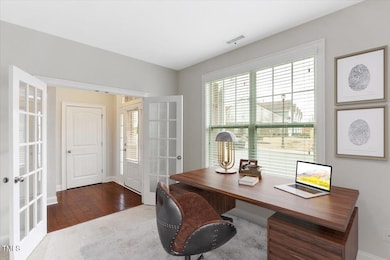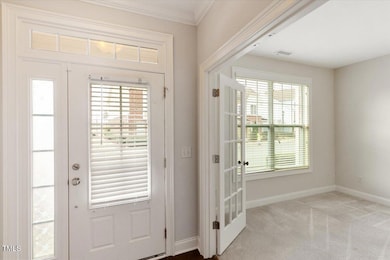
627 Balsam Fir Dr Cary, NC 27519
Amberly NeighborhoodEstimated payment $3,893/month
Highlights
- Fitness Center
- Open Floorplan
- Clubhouse
- Hortons Creek Elementary Rated A
- Community Lake
- 3-minute walk to Amberly Neighborhood Playground
About This Home
Desirable Amberly Gem — Priced to Sell!
This immaculate, like-new townhome is nestled in the highly sought-after West Cary neighborhood of Amberly, offering easy access to RTP.
Freshly painted and featuring a one-car garage plus 3 convenient parking spaces, this 4-bedroom, 3.5-bath home boasts hardwood floors, 9ft ceilings, and a dedicated office. The beautifully updated kitchen shines with granite countertops, a large island, and a double oven. The oversized master suite offers a peaceful retreat, while the fully finished third-floor bonus room serves perfectly as a bedroom, entertainment area, or versatile space to fit your needs. Its unique layout is a rare find!
Amberly's vibrant, family-friendly community features a 16-acre lake, luxurious clubhouse, resort-style pool, gym, dog park, playground, and nearby dining and coffee spots within walking distance — ideal for kids, families, and outdoor enthusiasts!
Move-in ready and priced to sell — take a virtual tour today!
Townhouse Details
Home Type
- Townhome
Est. Annual Taxes
- $4,908
Year Built
- Built in 2016
Lot Details
- 2,178 Sq Ft Lot
- Two or More Common Walls
- Landscaped
HOA Fees
Parking
- 1 Car Attached Garage
- Parking Pad
- Rear-Facing Garage
- Garage Door Opener
- Additional Parking
- 3 Open Parking Spaces
Home Design
- Contemporary Architecture
- Brick Exterior Construction
- Slab Foundation
- Shingle Roof
Interior Spaces
- 2,760 Sq Ft Home
- 3-Story Property
- Open Floorplan
- Crown Molding
- Smooth Ceilings
- High Ceiling
- Ceiling Fan
- Recessed Lighting
- Fireplace
- Blinds
- Window Screens
- Entrance Foyer
- Living Room
- Dining Room
- Home Office
- Screened Porch
- Garden Views
- Home Security System
Kitchen
- Built-In Double Oven
- Built-In Electric Oven
- Gas Cooktop
- Range Hood
- Microwave
- Stainless Steel Appliances
- Kitchen Island
- Granite Countertops
- Disposal
Flooring
- Wood
- Carpet
- Tile
Bedrooms and Bathrooms
- 4 Bedrooms
- Walk-In Closet
- Double Vanity
- Separate Shower in Primary Bathroom
- Soaking Tub
- Walk-in Shower
Laundry
- Laundry Room
- Laundry on upper level
- Washer and Electric Dryer Hookup
Attic
- Finished Attic
- Unfinished Attic
Location
- Property is near a clubhouse
Schools
- Hortons Creek Elementary School
- Mills Park Middle School
- Panther Creek High School
Utilities
- Forced Air Heating and Cooling System
- Floor Furnace
- Heating System Uses Natural Gas
- Tankless Water Heater
- High Speed Internet
Listing and Financial Details
- Assessor Parcel Number 0432632
Community Details
Overview
- Association fees include insurance, ground maintenance, maintenance structure, pest control
- Ppm Association, Phone Number (919) 848-4911
- Amberly Subdivision
- Community Lake
Amenities
- Picnic Area
- Clubhouse
Recreation
- Recreation Facilities
- Community Playground
- Fitness Center
- Community Pool
- Dog Park
Security
- Resident Manager or Management On Site
Map
Home Values in the Area
Average Home Value in this Area
Tax History
| Year | Tax Paid | Tax Assessment Tax Assessment Total Assessment is a certain percentage of the fair market value that is determined by local assessors to be the total taxable value of land and additions on the property. | Land | Improvement |
|---|---|---|---|---|
| 2024 | $4,798 | $569,826 | $150,000 | $419,826 |
| 2023 | $3,804 | $377,657 | $60,000 | $317,657 |
| 2022 | $3,663 | $377,657 | $60,000 | $317,657 |
| 2021 | $3,589 | $377,657 | $60,000 | $317,657 |
| 2020 | $3,608 | $377,657 | $60,000 | $317,657 |
| 2019 | $3,423 | $317,834 | $48,000 | $269,834 |
| 2018 | $3,212 | $317,834 | $48,000 | $269,834 |
| 2017 | $3,087 | $317,834 | $48,000 | $269,834 |
| 2016 | $456 | $48,000 | $48,000 | $0 |
Property History
| Date | Event | Price | Change | Sq Ft Price |
|---|---|---|---|---|
| 03/14/2025 03/14/25 | For Sale | $579,000 | -- | $210 / Sq Ft |
Deed History
| Date | Type | Sale Price | Title Company |
|---|---|---|---|
| Warranty Deed | $369,000 | None Available |
Similar Homes in Cary, NC
Source: Doorify MLS
MLS Number: 10081800
APN: 0725.02-77-2705-000
- 627 Balsam Fir Dr
- 3924 Overcup Oak Ln
- 4026 Overcup Oak Ln
- 3108 Bluff Oak Dr
- 549 Balsam Fir Dr
- 4108 Overcup Oak Ln
- 4117 Bluff Oak Dr
- 603 Mountain Pine Dr
- 850 Bristol Bridge Dr
- 321 Weycroft Grant Dr
- 734 Hornchurch Loop
- 320 Easton Grey Loop
- 1824 Amberly Ledge Way
- 146 Skyros Loop
- 144 Sabiston Ct
- 2227 Rocky Bay Ct
- 136 Sabiston Ct
- 103 Woodland Ridge Ct
- 812 Gillinder Place
- 792 Eldridge Loop
