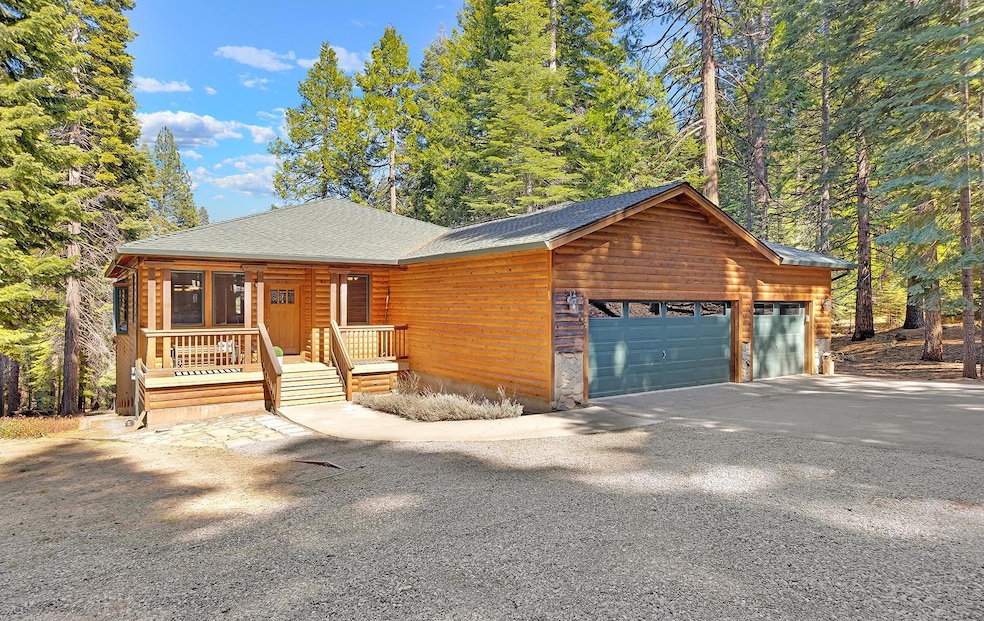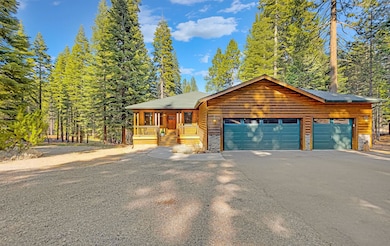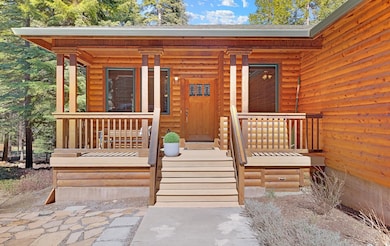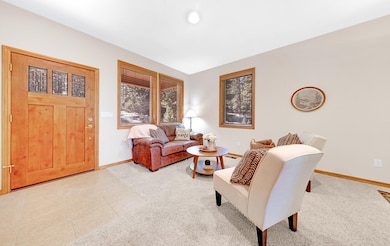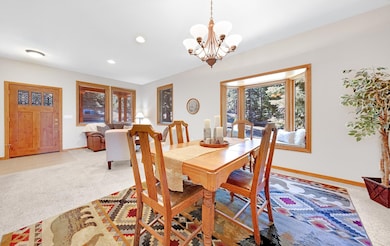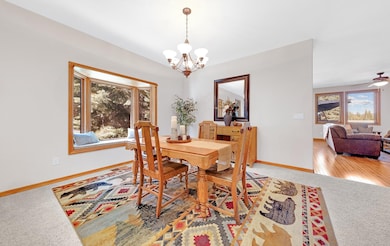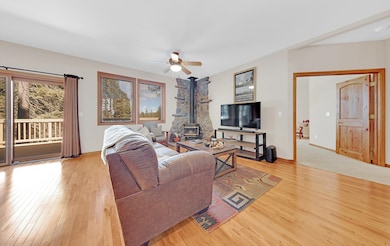
627 Deep Forest Rd Lake Almanor, CA 96137
Estimated payment $4,205/month
Highlights
- Boat Ramp
- RV or Boat Parking
- Mature Trees
- Golf Course Community
- Scenic Views
- Clubhouse
About This Home
Tucked away at the end of a quiet cul-de-sac, this stunning single-level 3-bedroom, 2-bath home offers the ultimate in privacy and tranquility on a generous 0.68-acre parcel, surrounded by majestic trees! Step inside to find a spacious front living room, perfect for relaxation or formal gatherings, seamlessly connected to an elegant interior dining space. A separate family room, anchored by a cozy wood stove with a custom rock hearth, offers the ideal spot for movie nights or casual lounging. The heart of the home is the exhibition-style kitchen, featuring rich hickory cabinetry, granite countertops, stainless steel appliances, and a versatile prep/dining island—perfect for entertaining or quiet family meals. Just off the kitchen, step onto the private rear deck, ideal for alfresco dining during warm summer evenings. Retreat to the expansive primary suite, complete with a large walk-in closet and a spa-like bathroom boasting a jetted soaking tub, walk-in tiled shower, and dual vanities. This home also includes a nearly 800 sq. ft. 3-car garage ideal for boats, lake toys, or a workshop, half-log siding and custom aluminum clad windows that add rustic charm, low-maintenance synthetic decking, ample RV or boat parking, a bocce ball court for backyard fun, and a 22KW automatic transfer generator for year-round peace of mind. If you’ve been searching for the perfect blend of privacy, space, and function in one of the peninsula’s most serene settings—your search ends here!!
Home Details
Home Type
- Single Family
Est. Annual Taxes
- $6,992
Year Built
- Built in 2005
Lot Details
- 0.62 Acre Lot
- Lot Dimensions are 238 x 107
- Road Access Is Seasonal
- Cul-De-Sac
- Thinning Vegetation
- Level Lot
- Mature Trees
- Pine Trees
- Private Yard
Home Design
- Frame Construction
- Composition Roof
- Stone Siding
- Log Siding
- Concrete Perimeter Foundation
Interior Spaces
- 1,806 Sq Ft Home
- 1-Story Property
- Ceiling Fan
- Wood Burning Stove
- Fireplace Features Masonry
- Double Pane Windows
- Window Treatments
- Great Room
- Family Room
- Living Room
- Utility Room
- Scenic Vista Views
- Carbon Monoxide Detectors
Kitchen
- Breakfast Area or Nook
- Stove
- Gas Range
- Microwave
- Plumbed For Ice Maker
- Dishwasher
- Disposal
Flooring
- Wood
- Carpet
- Tile
Bedrooms and Bathrooms
- 3 Bedrooms
- Walk-In Closet
- 2 Full Bathrooms
- Hydromassage or Jetted Bathtub
- Bathtub with Shower
- Shower Only
Laundry
- Dryer
- Washer
Parking
- 3 Car Attached Garage
- Garage Door Opener
- Driveway
- Off-Street Parking
- RV or Boat Parking
Outdoor Features
- Deck
- Rain Gutters
- Porch
Utilities
- Forced Air Heating System
- Heating System Uses Propane
- Power Generator
- Propane Water Heater
- Septic System
Listing and Financial Details
- Tax Lot 2
- Assessor Parcel Number 102-311-007
Community Details
Overview
- Association fees include management, security, snow removal, road maintenance agree., recreational facilities
- Property has a Home Owners Association
- The community has rules related to covenants
Amenities
- Clubhouse
Recreation
- Boat Ramp
- Golf Course Community
- Tennis Courts
Map
Home Values in the Area
Average Home Value in this Area
Tax History
| Year | Tax Paid | Tax Assessment Tax Assessment Total Assessment is a certain percentage of the fair market value that is determined by local assessors to be the total taxable value of land and additions on the property. | Land | Improvement |
|---|---|---|---|---|
| 2023 | $6,992 | $482,489 | $26,804 | $455,685 |
| 2022 | $5,575 | $473,029 | $26,279 | $446,750 |
| 2021 | $5,275 | $463,755 | $25,764 | $437,991 |
| 2020 | $5,391 | $459,000 | $25,500 | $433,500 |
| 2019 | $5,288 | $450,000 | $25,000 | $425,000 |
| 2018 | $4,181 | $358,924 | $94,554 | $264,370 |
| 2017 | $4,133 | $349,370 | $92,700 | $256,670 |
| 2016 | $3,790 | $339,195 | $90,000 | $249,195 |
| 2015 | $3,958 | $355,051 | $113,114 | $241,937 |
| 2014 | $3,963 | $355,051 | $113,114 | $241,937 |
Property History
| Date | Event | Price | Change | Sq Ft Price |
|---|---|---|---|---|
| 04/25/2025 04/25/25 | For Sale | $649,000 | 0.0% | $359 / Sq Ft |
| 04/25/2025 04/25/25 | Off Market | $649,000 | -- | -- |
| 04/24/2025 04/24/25 | For Sale | $649,000 | +14.1% | $359 / Sq Ft |
| 10/11/2023 10/11/23 | Sold | $568,950 | -5.0% | $315 / Sq Ft |
| 08/20/2023 08/20/23 | Price Changed | $599,000 | -7.7% | $332 / Sq Ft |
| 07/03/2023 07/03/23 | For Sale | $649,000 | +44.2% | $359 / Sq Ft |
| 11/15/2018 11/15/18 | Sold | $450,000 | -4.1% | $249 / Sq Ft |
| 09/24/2018 09/24/18 | Pending | -- | -- | -- |
| 07/06/2018 07/06/18 | For Sale | $469,000 | -- | $260 / Sq Ft |
Deed History
| Date | Type | Sale Price | Title Company |
|---|---|---|---|
| Grant Deed | $599,000 | Cal-Sierra Title | |
| Deed | -- | Cal-Sierra Title | |
| Grant Deed | $450,000 | Chicago Title Co | |
| Interfamily Deed Transfer | -- | Old Republic Title Company | |
| Interfamily Deed Transfer | -- | Old Republic Title Company | |
| Interfamily Deed Transfer | -- | Old Republic Title Company | |
| Interfamily Deed Transfer | -- | Old Republic Title Company | |
| Interfamily Deed Transfer | -- | -- | |
| Interfamily Deed Transfer | -- | -- | |
| Grant Deed | $565,000 | Cal Sierra Title Company | |
| Grant Deed | $95,000 | Cal Sierra Title Company |
Mortgage History
| Date | Status | Loan Amount | Loan Type |
|---|---|---|---|
| Previous Owner | $360,661 | New Conventional | |
| Previous Owner | $360,000 | New Conventional | |
| Previous Owner | $276,000 | New Conventional | |
| Previous Owner | $320,000 | Purchase Money Mortgage | |
| Previous Owner | $300,000 | Fannie Mae Freddie Mac | |
| Previous Owner | $47,500 | Seller Take Back |
Similar Homes in the area
Source: Plumas Association of REALTORS®
MLS Number: 20250360
APN: 102-311-007-000
- 625 Deep Forest Rd
- 544 Ponderosa Dr
- 547 Ponderosa Dr
- 533 Peninsula Dr Unit 531 Peninsula Drive
- 601 Deep Forest Rd
- 639 Peninsula Dr
- 637 Peninsula Dr
- 523 Peninsula Dr
- 542 Manzanita Way
- 454 Peninsula Dr
- 467 Ponderosa Dr
- 663 Peninsula Dr
- 458 Peninsula Dr
- 61 Lakeside Dr
- 666 Peninsula Dr
- 343 Peninsula Dr
- 665 Peninsula Dr
- 629 Pine Canyon Rd
- 700 Peninsula Dr
- 334 Peninsula Dr
