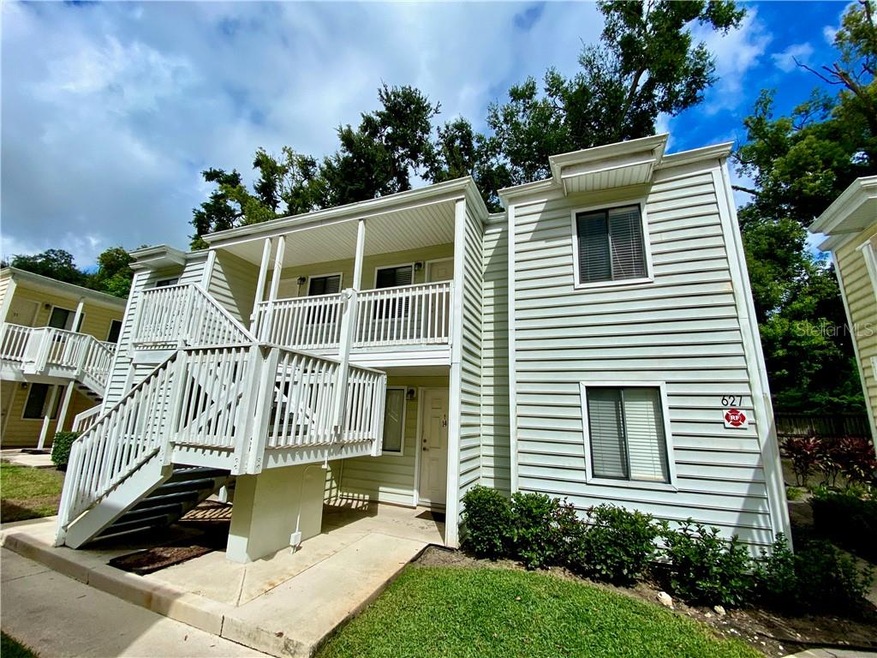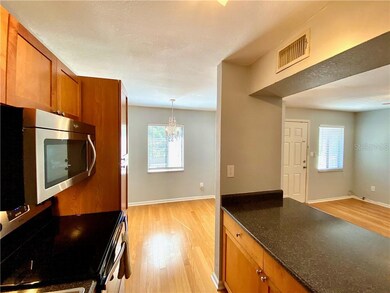
627 Delaney Ave Unit 16 Orlando, FL 32801
Lake Cherokee NeighborhoodHighlights
- Deck
- Contemporary Architecture
- Garden View
- Blankner School Rated A-
- Wood Flooring
- 5-minute walk to Lake Cherokee Park
About This Home
As of March 2020Brand New Interior Paint in this Super cute condo located in a Fabulous area, and walking distance to Thornton Park, Dr. Phillips Center, Lake Eola & Lake Cherokee; Welcome to Delaney Place. This condo is an interior corner unit on the 2nd floor overlooking the center courtyard. Inside, wood floors in the living room, dining area, and kitchen are perfect and ample for large furniture. The kitchen is awesome! Excellent appliances, Updated backsplash, Appealing cabinets, and plenty of storage space. The New HVAC in 2018 keeps the air crisp with a 14-seer system. The community has private parking along with a community courtyard & community side patio. The building also has a new roof as of 2015, and the location of this condo is perfect if you work downtown or the local hospitals. Nearby 408 grants easy access to Disney, Ocoee, east-side Orlando in addition to connections to the 417,429,414, I4, and Turnpike.
Property Details
Home Type
- Condominium
Est. Annual Taxes
- $1,646
Year Built
- Built in 1974
Lot Details
- End Unit
- South Facing Home
- Mature Landscaping
HOA Fees
- $200 Monthly HOA Fees
Parking
- Assigned Parking
Home Design
- Contemporary Architecture
- Florida Architecture
- Bungalow
- Slab Foundation
- Wood Frame Construction
- Shingle Roof
- Vinyl Siding
Interior Spaces
- 625 Sq Ft Home
- 2-Story Property
- Ceiling Fan
- Inside Utility
- Laundry on upper level
- Garden Views
Kitchen
- Range
- Microwave
- Dishwasher
- Solid Wood Cabinet
- Disposal
Flooring
- Wood
- Carpet
- Ceramic Tile
Bedrooms and Bathrooms
- 1 Bedroom
- Walk-In Closet
- 1 Full Bathroom
Outdoor Features
- Deck
- Covered patio or porch
Schools
- Blankner Elementary School
- Blankner Middle School
- Boone High School
Utilities
- Central Air
- Heat Pump System
- Thermostat
- Electric Water Heater
- High Speed Internet
- Phone Available
- Cable TV Available
Additional Features
- Energy-Efficient Thermostat
- City Lot
Listing and Financial Details
- Down Payment Assistance Available
- Visit Down Payment Resource Website
- Tax Lot 160
- Assessor Parcel Number 36-22-29-2008-00-160
Community Details
Overview
- Association fees include maintenance structure, ground maintenance, trash
- Tom Wolf Association, Phone Number (321) 279-7328
- Delaney Place Subdivision
- Rental Restrictions
Pet Policy
- Pets up to 25 lbs
- 2 Pets Allowed
Map
Home Values in the Area
Average Home Value in this Area
Property History
| Date | Event | Price | Change | Sq Ft Price |
|---|---|---|---|---|
| 03/27/2020 03/27/20 | Sold | $127,000 | -5.9% | $203 / Sq Ft |
| 02/11/2020 02/11/20 | Pending | -- | -- | -- |
| 12/30/2019 12/30/19 | Price Changed | $134,900 | -3.6% | $216 / Sq Ft |
| 12/10/2019 12/10/19 | Price Changed | $140,000 | -6.7% | $224 / Sq Ft |
| 10/17/2019 10/17/19 | For Sale | $150,000 | -- | $240 / Sq Ft |
Tax History
| Year | Tax Paid | Tax Assessment Tax Assessment Total Assessment is a certain percentage of the fair market value that is determined by local assessors to be the total taxable value of land and additions on the property. | Land | Improvement |
|---|---|---|---|---|
| 2024 | $1,370 | $120,875 | -- | -- |
| 2023 | $1,370 | $114,047 | $0 | $0 |
| 2022 | $1,314 | $110,725 | $0 | $0 |
| 2021 | $1,280 | $107,500 | $21,500 | $86,000 |
| 2020 | $1,854 | $107,500 | $21,500 | $86,000 |
| 2019 | $1,723 | $88,800 | $17,760 | $71,040 |
| 2018 | $1,646 | $83,800 | $16,760 | $67,040 |
| 2017 | $1,582 | $80,300 | $16,060 | $64,240 |
| 2016 | $1,461 | $72,000 | $14,400 | $57,600 |
| 2015 | $1,095 | $62,500 | $12,500 | $50,000 |
| 2014 | $965 | $50,900 | $10,180 | $40,720 |
Mortgage History
| Date | Status | Loan Amount | Loan Type |
|---|---|---|---|
| Open | $120,650 | New Conventional | |
| Previous Owner | $80,750 | New Conventional | |
| Previous Owner | $200,000 | Stand Alone Refi Refinance Of Original Loan | |
| Previous Owner | $119,920 | Unknown | |
| Previous Owner | $140,505 | Fannie Mae Freddie Mac |
Deed History
| Date | Type | Sale Price | Title Company |
|---|---|---|---|
| Warranty Deed | $127,000 | None Available | |
| Warranty Deed | $85,000 | Dominion Title Company | |
| Warranty Deed | $149,900 | None Available | |
| Corporate Deed | $147,900 | First American Title Ins Co |
Similar Homes in Orlando, FL
Source: Stellar MLS
MLS Number: O5819835
APN: 29-2236-2008-00-160
- 545 Margaret Ct
- 721 Delaney Ave
- 522 S Osceola Ave
- 421 E Gore St
- 450 Cherokee Dr
- 304 E South St Unit 1023
- 304 E South St Unit 5020
- 204 E South St Unit 5057
- 202 E South St Unit 5046
- 206 E South St Unit 1018
- 204 E South St Unit 5058
- 206 E South St Unit 1030
- 204 E South St Unit 2052
- 202 E South St Unit 1048
- 202 E South St Unit 1050
- 304 E South St Unit 5029
- 304 E South St Unit 5022
- 204 E South St Unit 1055
- 202 E South St Unit 6042
- 304 E South St Unit 4027






