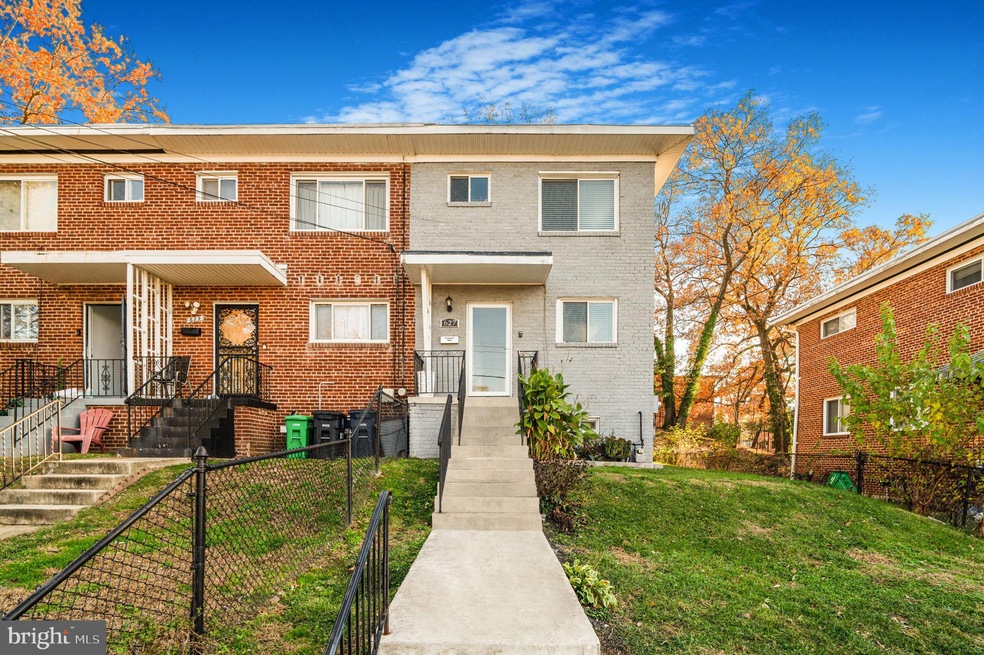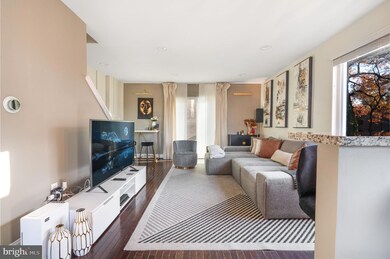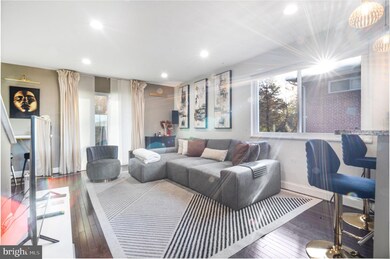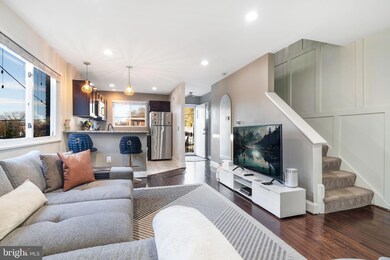
627 Hampton Dr Oxon Hill, MD 20745
Glassmanor NeighborhoodHighlights
- Open Floorplan
- Wood Flooring
- No HOA
- Colonial Architecture
- Combination Kitchen and Living
- Upgraded Countertops
About This Home
As of February 2025BACK ON THE MARKET!!! BUYER DID NOT PERFORM!!!Beautifully maintained semi-detached 3-bedroom, 2-bathroom townhome offering an unbeatable combination of comfort, style, and convenience. Featuring gleaming hardwood floors on main level, this home boasts a modern kitchen with granite countertops and stainless steel appliances, perfect for cooking and entertaining. The finished basement provides additional living space for a home office, gym, or recreation room. Step outside to enjoy the private, fenced-in yard, ideal for relaxation or gatherings. Situated just minutes away from the National Harbor and Washington, D.C., this property offers easy access to dining, shopping, entertainment, and major commuter routes. A perfect blend of suburban charm and urban accessibility—don't miss out on this fantastic opportunity!
Townhouse Details
Home Type
- Townhome
Est. Annual Taxes
- $3,446
Year Built
- Built in 1953
Parking
- On-Street Parking
Home Design
- Colonial Architecture
- Flat Roof Shape
- Brick Exterior Construction
- Brick Foundation
- Block Foundation
Interior Spaces
- Property has 3 Levels
- Open Floorplan
- Ceiling Fan
- Recessed Lighting
- Family Room
- Combination Kitchen and Living
- Wood Flooring
Kitchen
- Gas Oven or Range
- Built-In Microwave
- Dishwasher
- Upgraded Countertops
Bedrooms and Bathrooms
- Walk-In Closet
Laundry
- Front Loading Dryer
- Front Loading Washer
Utilities
- Forced Air Heating and Cooling System
- Underground Utilities
- Natural Gas Water Heater
- Phone Available
- Cable TV Available
Additional Features
- Patio
- 3,122 Sq Ft Lot
Listing and Financial Details
- Tax Lot 14
- Assessor Parcel Number 17121231539
Community Details
Overview
- No Home Owners Association
- Glassmanor Subdivision
Pet Policy
- Pets Allowed
Map
Home Values in the Area
Average Home Value in this Area
Property History
| Date | Event | Price | Change | Sq Ft Price |
|---|---|---|---|---|
| 02/14/2025 02/14/25 | Sold | $325,000 | +3.2% | $363 / Sq Ft |
| 01/24/2025 01/24/25 | Pending | -- | -- | -- |
| 01/17/2025 01/17/25 | For Sale | $315,000 | 0.0% | $352 / Sq Ft |
| 12/16/2024 12/16/24 | Pending | -- | -- | -- |
| 12/09/2024 12/09/24 | For Sale | $315,000 | 0.0% | $352 / Sq Ft |
| 12/04/2024 12/04/24 | Pending | -- | -- | -- |
| 11/27/2024 11/27/24 | For Sale | $315,000 | +46.5% | $352 / Sq Ft |
| 11/13/2019 11/13/19 | Sold | $215,000 | -6.5% | $160 / Sq Ft |
| 11/08/2019 11/08/19 | Pending | -- | -- | -- |
| 08/22/2019 08/22/19 | Price Changed | $229,900 | -2.1% | $171 / Sq Ft |
| 08/06/2019 08/06/19 | For Sale | $234,900 | +23.6% | $175 / Sq Ft |
| 02/09/2017 02/09/17 | Sold | $190,000 | 0.0% | $212 / Sq Ft |
| 02/09/2017 02/09/17 | Off Market | $190,000 | -- | -- |
| 01/05/2017 01/05/17 | Pending | -- | -- | -- |
| 12/27/2016 12/27/16 | Price Changed | $199,900 | -4.4% | $223 / Sq Ft |
| 11/30/2016 11/30/16 | For Sale | $209,000 | +125.8% | $233 / Sq Ft |
| 07/08/2016 07/08/16 | Sold | $92,560 | +825.6% | $103 / Sq Ft |
| 05/11/2016 05/11/16 | Pending | -- | -- | -- |
| 05/03/2016 05/03/16 | For Sale | $10,000 | -- | $11 / Sq Ft |
Tax History
| Year | Tax Paid | Tax Assessment Tax Assessment Total Assessment is a certain percentage of the fair market value that is determined by local assessors to be the total taxable value of land and additions on the property. | Land | Improvement |
|---|---|---|---|---|
| 2024 | $3,821 | $231,900 | $75,000 | $156,900 |
| 2023 | $3,713 | $223,667 | $0 | $0 |
| 2022 | $3,591 | $215,433 | $0 | $0 |
| 2021 | $3,468 | $207,200 | $75,000 | $132,200 |
| 2020 | $3,132 | $184,533 | $0 | $0 |
| 2019 | $2,318 | $161,867 | $0 | $0 |
| 2018 | $2,431 | $139,200 | $75,000 | $64,200 |
| 2017 | $2,015 | $135,600 | $0 | $0 |
| 2016 | -- | $132,000 | $0 | $0 |
| 2015 | $2,791 | $128,400 | $0 | $0 |
| 2014 | $2,791 | $128,400 | $0 | $0 |
Mortgage History
| Date | Status | Loan Amount | Loan Type |
|---|---|---|---|
| Open | $319,113 | FHA | |
| Closed | $319,113 | FHA | |
| Previous Owner | $24,747 | New Conventional | |
| Previous Owner | $214,000 | New Conventional | |
| Previous Owner | $210,834 | New Conventional | |
| Previous Owner | $186,558 | No Value Available | |
| Previous Owner | -- | No Value Available | |
| Previous Owner | $109,500 | Purchase Money Mortgage | |
| Previous Owner | $225,000 | Purchase Money Mortgage | |
| Previous Owner | $225,000 | Purchase Money Mortgage | |
| Previous Owner | $173,600 | Stand Alone Refi Refinance Of Original Loan |
Deed History
| Date | Type | Sale Price | Title Company |
|---|---|---|---|
| Deed | $325,000 | Cardinal Title Group | |
| Deed | $325,000 | Cardinal Title Group | |
| Deed | -- | -- | |
| Deed | $92,560 | First American Title Ins Co | |
| Trustee Deed | $144,000 | Attorney | |
| Deed | $225,000 | -- | |
| Deed | $225,000 | -- | |
| Deed | $86,000 | -- | |
| Deed | $35,000 | -- |
Similar Homes in Oxon Hill, MD
Source: Bright MLS
MLS Number: MDPG2133966
APN: 12-1231539
- 5028 Roseld Ct
- 702 Neptune Ave
- 5204 Leverett St
- 4924 Maury Place
- 4901 Maury Place
- 4647 6th St SE
- 4616 6th St SE
- 4613 6th St SE
- 908 Talberta Terrace
- 4610 6th St SE
- 906 Talberta Terrace
- 904 Talberta Terrace
- 627 Forrester St SE
- 604 Galveston Place SE
- 624 Forrester St SE
- 714 Bonini Rd SE
- 710 Bonini Rd SE
- 627 Darrington St SE
- 1001 Marcy Ave
- 1000 Owens Rd






