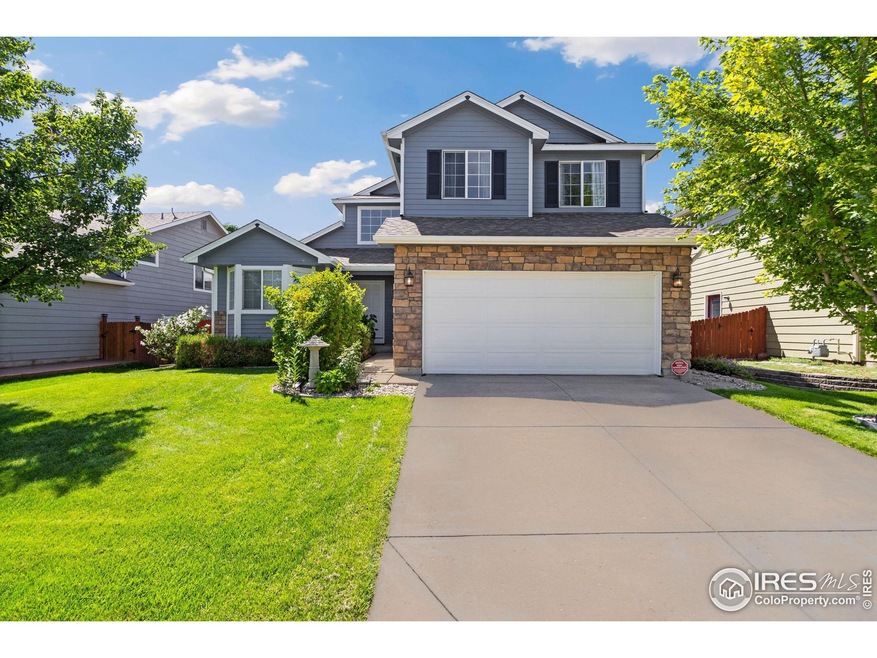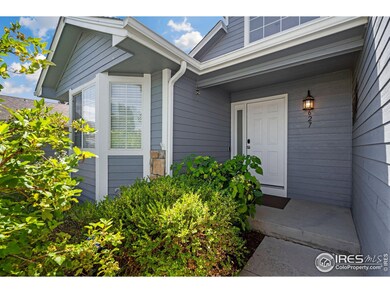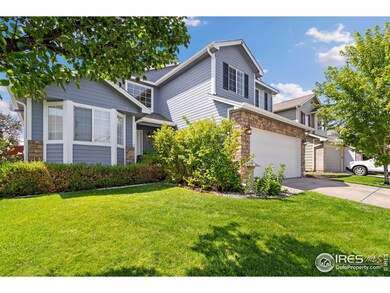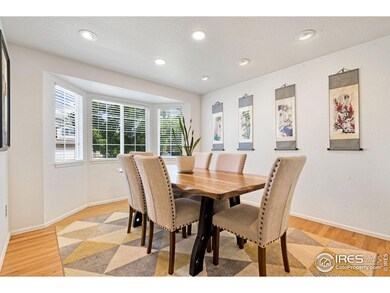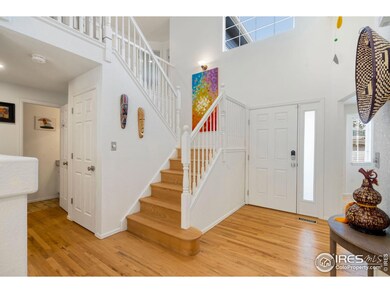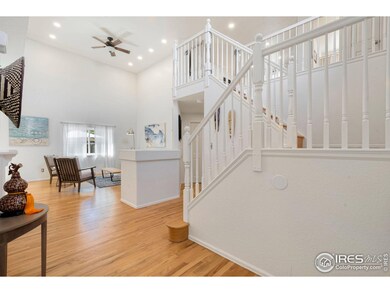
627 Kim Dr Fort Collins, CO 80525
Ridgewood Hills NeighborhoodHighlights
- Open Floorplan
- Wood Flooring
- Community Pool
- Cathedral Ceiling
- Loft
- 2 Car Attached Garage
About This Home
As of December 2024Welcome to this exceptional home, with polished wood floors throughout, soaring high ceilings, and a second-floor loft overlooking the main living area creating a sense of spaciousness and light. The formal dining room adds a touch of sophistication, while the heart of the home-a modern kitchen with gas cooking, quartz countertops, and stainless-steel appliances-caters to the culinary enthusiast. The main-floor primary bedroom offers a large, serene retreat, providing privacy and comfort. Outside, the meticulously maintained property boasts a newly added oversized stamped concrete patio, perfect for outdoor dining and entertaining. Throughout the home, enjoy upgraded LED lighting and new south-facing windows that bathe the interior in natural light. With an energy-efficient furnace, air conditioning, integrated air purifier, and humidifier, you'll experience year-round comfort. Additional features include a spacious double garage with EV charging and a large unfinished basement, offering endless possibilities for additional living space or storage. This move-in ready home seamlessly blends elegance and modern convenience, waiting to welcome you!
Home Details
Home Type
- Single Family
Est. Annual Taxes
- $2,706
Year Built
- Built in 2002
Lot Details
- 5,318 Sq Ft Lot
- Fenced
- Sprinkler System
HOA Fees
- $93 Monthly HOA Fees
Parking
- 2 Car Attached Garage
Home Design
- Wood Frame Construction
- Composition Roof
- Stone
Interior Spaces
- 2,109 Sq Ft Home
- 2-Story Property
- Open Floorplan
- Cathedral Ceiling
- Gas Fireplace
- Living Room with Fireplace
- Dining Room
- Loft
- Wood Flooring
- Unfinished Basement
- Basement Fills Entire Space Under The House
Kitchen
- Eat-In Kitchen
- Gas Oven or Range
- Microwave
- Dishwasher
- Kitchen Island
Bedrooms and Bathrooms
- 4 Bedrooms
- Walk-In Closet
Laundry
- Dryer
- Washer
Schools
- Coyote Ridge Elementary School
- Erwin Middle School
- Loveland High School
Additional Features
- Patio
- Forced Air Heating and Cooling System
Listing and Financial Details
- Assessor Parcel Number R1600044
Community Details
Overview
- Ridgewood Hills Subdivision
Recreation
- Community Pool
- Park
Map
Home Values in the Area
Average Home Value in this Area
Property History
| Date | Event | Price | Change | Sq Ft Price |
|---|---|---|---|---|
| 12/12/2024 12/12/24 | Sold | $600,000 | -3.1% | $284 / Sq Ft |
| 09/30/2024 09/30/24 | Price Changed | $619,000 | -1.0% | $294 / Sq Ft |
| 09/04/2024 09/04/24 | For Sale | $625,000 | +78.6% | $296 / Sq Ft |
| 01/28/2019 01/28/19 | Off Market | $349,900 | -- | -- |
| 01/28/2019 01/28/19 | Off Market | $355,000 | -- | -- |
| 10/07/2017 10/07/17 | Sold | $355,000 | -2.4% | $168 / Sq Ft |
| 09/07/2017 09/07/17 | Pending | -- | -- | -- |
| 06/02/2017 06/02/17 | For Sale | $363,750 | +4.0% | $172 / Sq Ft |
| 03/20/2017 03/20/17 | Sold | $349,900 | -2.8% | $166 / Sq Ft |
| 02/19/2017 02/19/17 | For Sale | $359,900 | -- | $170 / Sq Ft |
Tax History
| Year | Tax Paid | Tax Assessment Tax Assessment Total Assessment is a certain percentage of the fair market value that is determined by local assessors to be the total taxable value of land and additions on the property. | Land | Improvement |
|---|---|---|---|---|
| 2025 | $2,706 | $36,515 | $3,685 | $32,830 |
| 2024 | $2,706 | $36,515 | $3,685 | $32,830 |
| 2022 | $2,346 | $27,557 | $3,823 | $23,734 |
| 2021 | $2,414 | $28,350 | $3,933 | $24,417 |
| 2020 | $2,301 | $27,028 | $3,933 | $23,095 |
| 2019 | $2,264 | $27,028 | $3,933 | $23,095 |
| 2018 | $2,181 | $24,804 | $3,960 | $20,844 |
| 2017 | $1,898 | $24,804 | $3,960 | $20,844 |
| 2016 | $1,777 | $22,495 | $4,378 | $18,117 |
| 2015 | $1,763 | $22,500 | $4,380 | $18,120 |
| 2014 | $1,627 | $20,130 | $4,380 | $15,750 |
Mortgage History
| Date | Status | Loan Amount | Loan Type |
|---|---|---|---|
| Open | $480,000 | New Conventional | |
| Previous Owner | $323,300 | New Conventional | |
| Previous Owner | $324,000 | New Conventional | |
| Previous Owner | $321,700 | New Conventional | |
| Previous Owner | $337,250 | New Conventional | |
| Previous Owner | $83,000 | Credit Line Revolving | |
| Previous Owner | $57,957 | Credit Line Revolving | |
| Previous Owner | $56,500 | Credit Line Revolving | |
| Previous Owner | $30,850 | Credit Line Revolving | |
| Previous Owner | $200,000 | Unknown | |
| Previous Owner | $219,950 | No Value Available |
Deed History
| Date | Type | Sale Price | Title Company |
|---|---|---|---|
| Warranty Deed | $600,000 | None Listed On Document | |
| Warranty Deed | $355,000 | First American Title | |
| Deed | $345,400 | Resource Real Estate Service | |
| Warranty Deed | $231,554 | Land Title Guarantee Company |
Similar Homes in Fort Collins, CO
Source: IRES MLS
MLS Number: 1017885
APN: 96143-18-097
- 620 Peyton Dr
- 621 Jansen Dr
- 7202 Avondale Rd
- 721 Stonington Ln
- 408 Strasburg Dr Unit B8
- 514 Sedgwick Dr
- 7021 Egyptian Dr
- 443 Flagler Rd
- 120 Triangle Dr
- 100 Victoria Dr
- 6712 Avondale Rd
- 1103 Hornet Dr
- 7002 Enterprise Dr
- 117 Victoria Dr
- 1133 Bon Homme Richard Dr
- 1103 Saipan Ct
- 1168 Hornet Dr
- 6838 Enterprise Dr
- 6902 Nimitz Dr Unit 103
- 6612 Avondale Rd Unit 4D
