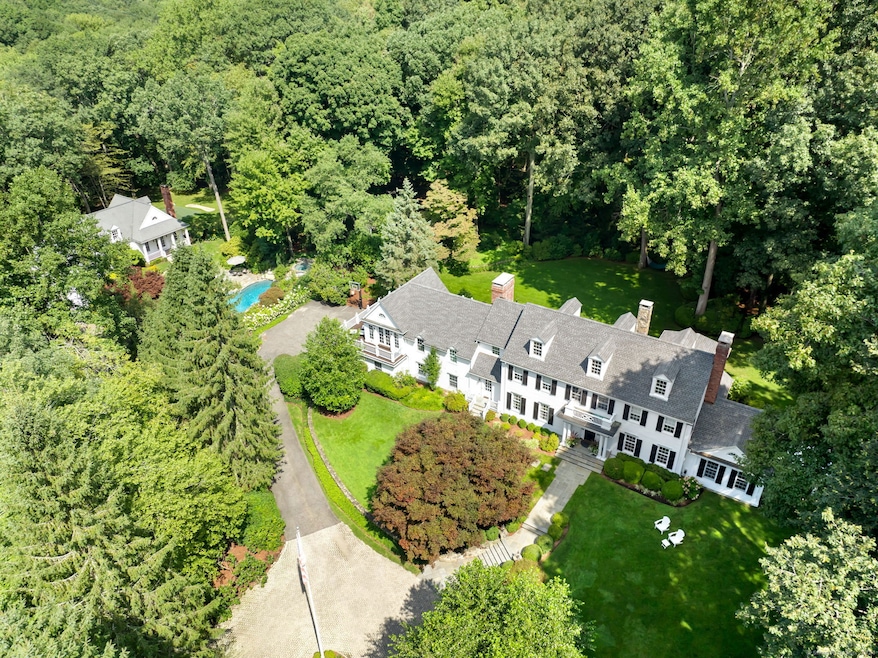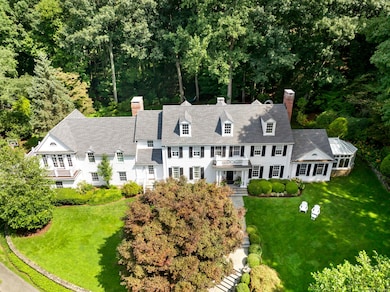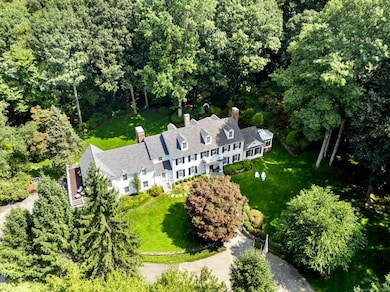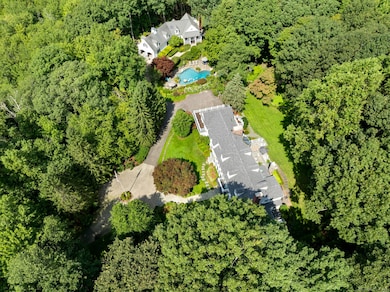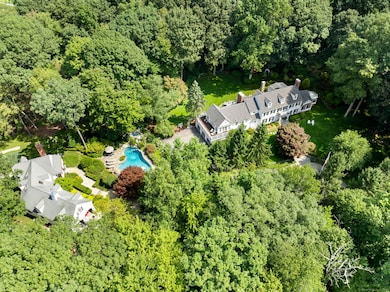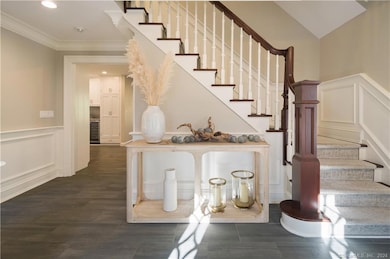
627 Laurel Rd New Canaan, CT 06840
New Canaan NeighborhoodEstimated payment $22,720/month
Highlights
- Detached Guest House
- Pool House
- Colonial Architecture
- East Elementary School Rated A+
- 4.34 Acre Lot
- Finished Attic
About This Home
Within a desirable community and through a private gated entrance, a dream retreat on over four bucolic acres awaits. Designed for privacy and entertainment, this exquisite country estate is a perfect multi-generational compound. The colonial-style home spans 6,560 sq. ft. over three levels, featuring an updated kitchen with quartzite countertops that flows into a large family room with high ceilings, a cozy fireplace and French doors leading to a welcoming deck. The adjacent dining room is ideal for gatherings, while the front-to-back living room showcases beautiful millwork. The first floor also includes a cherry wood billiards room/office, a den, and a sunroom. On the second floor, the updated luxurious primary suite features a fireplace, a spa-like bathroom, dual walk-in closets, and a private office with a wrap-around deck. Four additional bedrooms and a finished third floor complete the main residence. Separately, a 2,500 sq. ft. cottage serves as a delightful escape with 2 bedrooms, a full kitchen, a living room with cathedral ceilings and a fieldstone fireplace, an office, and a gym. For the wine and car enthusiast, there are two temperature-controlled wine rooms and space for nine cars. Enjoy outdoor living with expansive patios, a pool with a spa & waterfall, a putting green, and a gazebo. This property is a blend of luxury & comfort, conveniently located near New Canaan's vibrant village & train.
Home Details
Home Type
- Single Family
Est. Annual Taxes
- $38,556
Year Built
- Built in 1974
Lot Details
- 4.34 Acre Lot
- Sprinkler System
- Property is zoned 4AC
Parking
- 9 Car Garage
Home Design
- Colonial Architecture
- Concrete Foundation
- Frame Construction
- Asphalt Shingled Roof
- Shingle Siding
Interior Spaces
- 6,560 Sq Ft Home
- Ceiling Fan
- 6 Fireplaces
- Concrete Flooring
Kitchen
- Built-In Oven
- Gas Cooktop
Bedrooms and Bathrooms
- 5 Bedrooms
Laundry
- Laundry on main level
- Dryer
- Washer
Attic
- Walkup Attic
- Finished Attic
Basement
- Heated Basement
- Basement Fills Entire Space Under The House
- Interior Basement Entry
- Sump Pump
- Basement Storage
Pool
- Pool House
- Heated In Ground Pool
- Spa
Outdoor Features
- Wrap Around Balcony
- Terrace
- Exterior Lighting
- Gazebo
- Shed
- Outdoor Grill
Additional Homes
- Detached Guest House
Schools
- East Elementary School
- Saxe Middle School
- New Canaan High School
Utilities
- Forced Air Zoned Heating and Cooling System
- Air Source Heat Pump
- Hot Water Heating System
- Heating System Uses Natural Gas
- Heating System Uses Oil
- Private Water Source
- Private Company Owned Well
- Hot Water Circulator
- Fuel Tank Located in Basement
Listing and Financial Details
- Exclusions: See Inclusions Form
- Assessor Parcel Number 187774
Map
Home Values in the Area
Average Home Value in this Area
Tax History
| Year | Tax Paid | Tax Assessment Tax Assessment Total Assessment is a certain percentage of the fair market value that is determined by local assessors to be the total taxable value of land and additions on the property. | Land | Improvement |
|---|---|---|---|---|
| 2024 | $38,556 | $2,388,820 | $693,000 | $1,695,820 |
| 2023 | $31,179 | $1,646,190 | $632,240 | $1,013,950 |
| 2022 | $30,241 | $1,646,190 | $632,240 | $1,013,950 |
| 2021 | $29,895 | $1,646,190 | $632,240 | $1,013,950 |
| 2020 | $29,895 | $1,646,190 | $632,240 | $1,013,950 |
| 2019 | $30,027 | $1,646,190 | $632,240 | $1,013,950 |
| 2018 | $31,866 | $1,878,870 | $668,920 | $1,209,950 |
| 2017 | $31,321 | $1,878,870 | $668,920 | $1,209,950 |
| 2016 | $30,644 | $1,878,870 | $668,920 | $1,209,950 |
| 2015 | $31,114 | $1,878,870 | $668,920 | $1,209,950 |
| 2014 | $29,198 | $1,878,870 | $668,920 | $1,209,950 |
Property History
| Date | Event | Price | Change | Sq Ft Price |
|---|---|---|---|---|
| 11/16/2024 11/16/24 | Pending | -- | -- | -- |
| 10/03/2024 10/03/24 | Price Changed | $3,495,000 | 0.0% | $533 / Sq Ft |
| 10/03/2024 10/03/24 | For Sale | $3,495,000 | -12.6% | $533 / Sq Ft |
| 09/03/2024 09/03/24 | Off Market | $3,999,000 | -- | -- |
| 06/22/2024 06/22/24 | Price Changed | $3,999,000 | -7.0% | $610 / Sq Ft |
| 04/20/2024 04/20/24 | For Sale | $4,299,000 | +81.0% | $655 / Sq Ft |
| 08/22/2014 08/22/14 | Sold | $2,375,000 | -8.6% | $262 / Sq Ft |
| 07/23/2014 07/23/14 | Pending | -- | -- | -- |
| 04/10/2014 04/10/14 | For Sale | $2,599,000 | -- | $287 / Sq Ft |
Deed History
| Date | Type | Sale Price | Title Company |
|---|---|---|---|
| Warranty Deed | $2,375,000 | -- | |
| Warranty Deed | $3,100,000 | -- | |
| Deed | $823,000 | -- |
Mortgage History
| Date | Status | Loan Amount | Loan Type |
|---|---|---|---|
| Open | $1,355,000 | Balloon | |
| Closed | $389,900 | Credit Line Revolving | |
| Closed | $250,000 | Unknown | |
| Closed | $1,781,250 | Adjustable Rate Mortgage/ARM |
Similar Homes in New Canaan, CT
Source: SmartMLS
MLS Number: 24007649
APN: NCAN-000040-000105-000136
- 87 N Wilton Rd
- 485 Laurel Rd
- 531 N Wilton Rd
- 469, 531,533 N Wilton Rd
- 469L N Wilton Rd
- 531L N Wilton Rd
- 533L N Wilton Rd
- 23 Benedict Hill Rd
- 49 Cross Ridge Rd
- 12 Father Peters Ln
- 0 Gravel Island Rd
- 266 Michigan Rd
- 760 Rd
- 22 Father Peters Ln
- 18 Lantern Ridge Rd
- 291 Laurel Rd
- 277 Indian Rock Rd
- 311 S Bald Hill Rd
- 358 Lukes Wood Rd
- 2 Sleepy Hollow Rd
