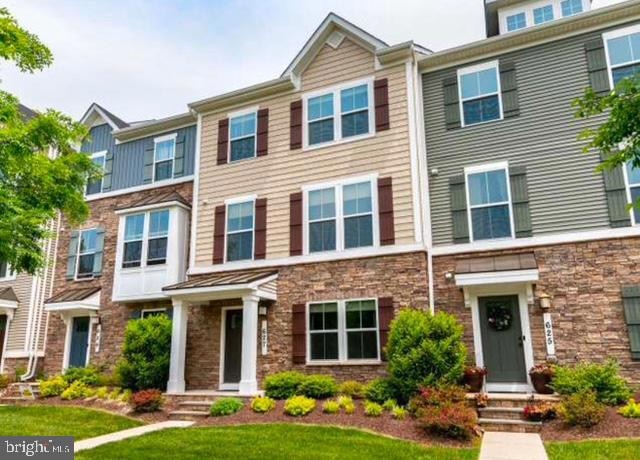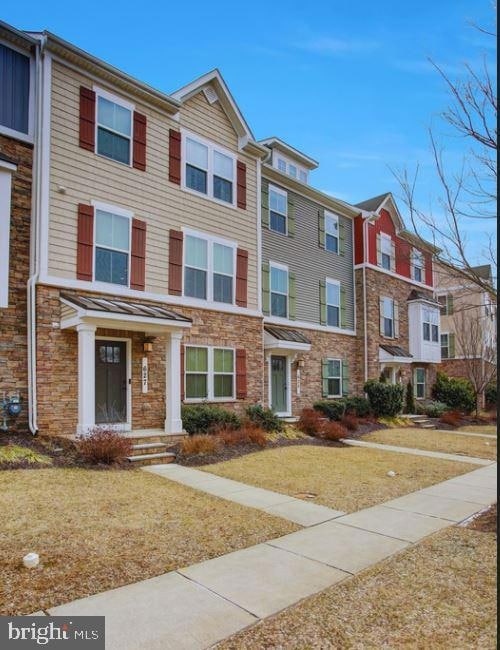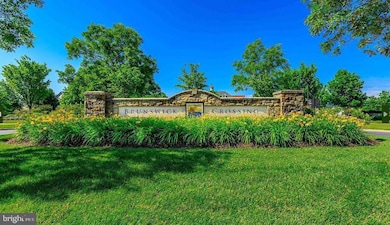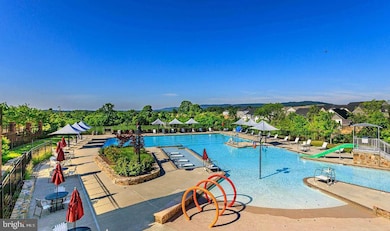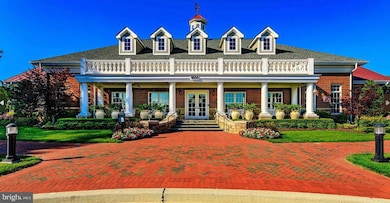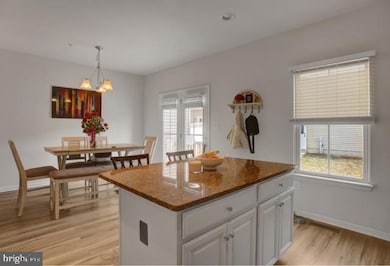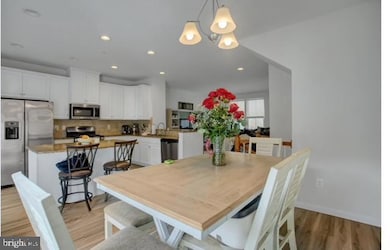
627 Potomac View Pkwy Brunswick, MD 21716
Estimated payment $3,021/month
Highlights
- Fitness Center
- Scenic Views
- Transitional Architecture
- Eat-In Gourmet Kitchen
- Open Floorplan
- Wood Flooring
About This Home
Welcome to this great 4 bedroom, 2 full baths 2 half bath townhouse with 2 car garage and back yard in Brunswick Crossing...Move in ready... Enter from the street on the lower level to find a private office or 4th bedroom, 1/2 bath and spacious rec/family room featuring vinyl plank flooring. Upstairs on the main level, enjoy the open floor plan featuring a gourmet kitchen with LVT flooring , island, stainless steel appliances , beautiful maple cabinets (now painted white), and granite countertops in warm colors. The living room has solid hardwood floors and large windows for light and views of a tree conservancy. The kitchen has an eat in area and access to the rear yard and garage. Bonus powder room on the main level. Upstairs you will find the owners bedroom with en-suite bath and large walk in closet. 2 more bedrooms , a hall full bath and laundry area complete the top level. COME SEE WHAT BRUNSWICK CROSSING IS ALL ABOUT!!! There is so many wonderful amenities for you to enjoy. Resort style swimming pool, and clubhouse, tennis courts, fitness center, miles of walking trails, RV parking, dog park and community garden too. Tots lot, basketball, soccer and beach volleyball court. Grocery store within walking distance and the MARC train for easy commuting to MoCo and DC is only a mile away... ( NOTE: SHUTTERS WILL BE REPLACED THAT WAS DAMAGED IN A RECENT WIND STORM)
Townhouse Details
Home Type
- Townhome
Est. Annual Taxes
- $5,518
Year Built
- Built in 2015
Lot Details
- 2,527 Sq Ft Lot
- Infill Lot
- West Facing Home
HOA Fees
- $134 Monthly HOA Fees
Parking
- 2 Car Detached Garage
- Rear-Facing Garage
- Garage Door Opener
Property Views
- Scenic Vista
- Woods
- Mountain
- Garden
Home Design
- Transitional Architecture
- Brick Exterior Construction
- Slab Foundation
- Vinyl Siding
Interior Spaces
- 2,112 Sq Ft Home
- Property has 3 Levels
- Open Floorplan
- Window Treatments
- Family Room Off Kitchen
Kitchen
- Eat-In Gourmet Kitchen
- Breakfast Area or Nook
- Gas Oven or Range
- Built-In Microwave
- Dishwasher
- Stainless Steel Appliances
- Kitchen Island
- Disposal
Flooring
- Wood
- Partially Carpeted
- Laminate
- Vinyl
Bedrooms and Bathrooms
- Main Floor Bedroom
Laundry
- Laundry on upper level
- Dryer
- Washer
Accessible Home Design
- More Than Two Accessible Exits
Schools
- Brunswick High School
Utilities
- Forced Air Heating and Cooling System
- Vented Exhaust Fan
- Tankless Water Heater
- Natural Gas Water Heater
Listing and Financial Details
- Tax Lot 36
- Assessor Parcel Number 1125591000
Community Details
Overview
- $250 Capital Contribution Fee
- Association fees include common area maintenance, lawn care front, lawn care rear, management
- $25 Other Monthly Fees
- Brunswick Crossing HOA
- Built by Ryan
- Brunswick Crossing Subdivision, The Brahms Floorplan
- Property Manager
Amenities
- Common Area
- Community Center
Recreation
- Tennis Courts
- Soccer Field
- Community Basketball Court
- Volleyball Courts
- Community Playground
- Fitness Center
- Community Pool
- Jogging Path
Pet Policy
- Dogs and Cats Allowed
Map
Home Values in the Area
Average Home Value in this Area
Tax History
| Year | Tax Paid | Tax Assessment Tax Assessment Total Assessment is a certain percentage of the fair market value that is determined by local assessors to be the total taxable value of land and additions on the property. | Land | Improvement |
|---|---|---|---|---|
| 2024 | $6,843 | $338,100 | $54,000 | $284,100 |
| 2023 | $6,316 | $316,733 | $0 | $0 |
| 2022 | $5,957 | $295,367 | $0 | $0 |
| 2021 | $5,518 | $274,000 | $54,000 | $220,000 |
| 2020 | $5,487 | $265,233 | $0 | $0 |
| 2019 | $5,277 | $256,467 | $0 | $0 |
| 2018 | $3,943 | $247,700 | $54,000 | $193,700 |
| 2017 | $5,067 | $247,700 | $0 | $0 |
| 2016 | -- | $242,833 | $0 | $0 |
| 2015 | -- | $54,000 | $0 | $0 |
Property History
| Date | Event | Price | Change | Sq Ft Price |
|---|---|---|---|---|
| 03/13/2025 03/13/25 | Price Changed | $434,900 | -1.1% | $206 / Sq Ft |
| 03/08/2025 03/08/25 | For Sale | $439,900 | +17.3% | $208 / Sq Ft |
| 07/01/2021 07/01/21 | Sold | $375,000 | 0.0% | $178 / Sq Ft |
| 05/29/2021 05/29/21 | Pending | -- | -- | -- |
| 05/29/2021 05/29/21 | Price Changed | $375,000 | +8.7% | $178 / Sq Ft |
| 05/27/2021 05/27/21 | For Sale | $345,000 | -- | $163 / Sq Ft |
Deed History
| Date | Type | Sale Price | Title Company |
|---|---|---|---|
| Deed | $375,000 | Tri St Signature Setmnts Llc | |
| Deed | $281,393 | Stewart Title Guaranty Co |
Mortgage History
| Date | Status | Loan Amount | Loan Type |
|---|---|---|---|
| Previous Owner | $363,750 | New Conventional |
Similar Homes in the area
Source: Bright MLS
MLS Number: MDFR2060208
APN: 25-591000
- 627 Potomac View Pkwy
- 1202 Dargon Quarry Ln
- 1312 Yourtee Spring Dr
- 1218 Tide Lock St
- 1145 Dargon Quarry Ln
- 1221 Long Farm Ln
- 1250 Drydock St
- 808 Central Ave
- 603 Martins Creek Dr
- TBB Miller Farm Dr Unit REGENT II
- 0 Petersville Rd
- 16 Peach Orchard Ct
- TBB Clarendon Farm Ln Unit EMORY II
- 704 Kaplon Ct
- 1020 Shenandoah View Pkwy
- 1020 Shenandoah View Pkwy
- 1020 Shenandoah View Pkwy
- 1020 Shenandoah View Pkwy
- 1020 Shenandoah View Pkwy
- 1020 Shenandoah View Pkwy
