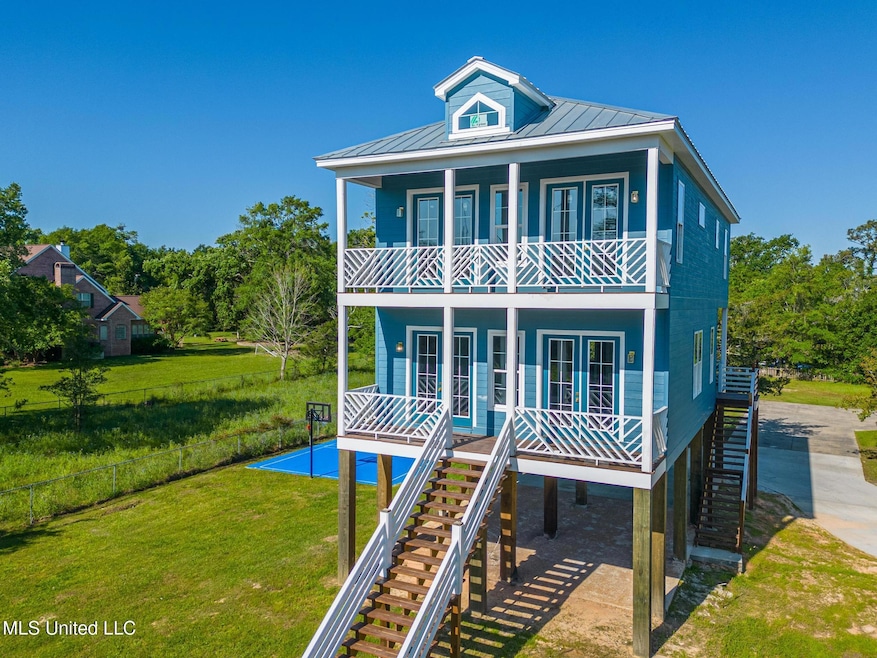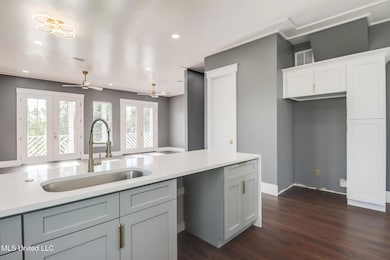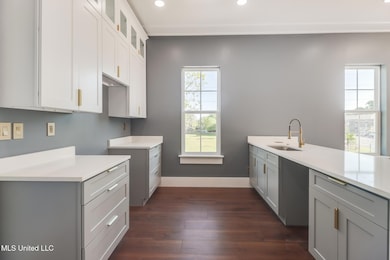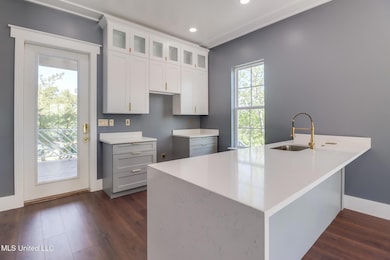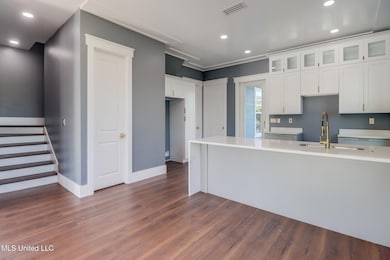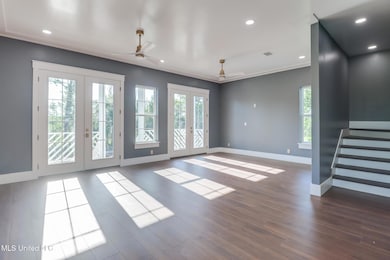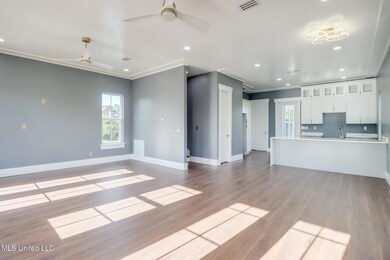
627 W Magnolia St Gulfport, MS 39507
Estimated payment $3,312/month
Highlights
- Boating
- Basketball Court
- Open Floorplan
- Bayou View Elementary School Rated A
- New Construction
- Freestanding Bathtub
About This Home
**Stunning New Home in Bayou View**
Discover this well-appointed new home nestled in the heart of Bayou View, situated on an oversized lot where you can enjoy outdoor recreation with your very own pickleball/basketball court, perfect for both fun and fitness.
Featuring 2 driveways, this property is designed for convenience and elegance.
Inside, you'll find custom features throughout, creating a unique and inviting atmosphere. The open living area is ideal for entertaining, enhanced by a long breakfast bar that connects the kitchen and dining spaces. Abundant windows flood the home with natural light, making the interior feel bright and spacious.
Step outside onto the expansive balconies on both levels, where you can relax and take in the serene surroundings. Whether you're hosting guests or enjoying a quiet evening, this home offers a perfect blend of luxury and comfort.
Don't miss the opportunity to make this exceptional property your own. Schedule a viewing today!
Home Details
Home Type
- Single Family
Est. Annual Taxes
- $558
Year Built
- Built in 2025 | New Construction
Lot Details
- 0.52 Acre Lot
- Lot Dimensions are 101x225
- Corner Lot
Home Design
- Traditional Architecture
- Slab Foundation
- Architectural Shingle Roof
- HardiePlank Type
Interior Spaces
- 2,125 Sq Ft Home
- 2-Story Property
- Open Floorplan
- Crown Molding
- High Ceiling
- Ceiling Fan
- Recessed Lighting
- Combination Kitchen and Living
- Luxury Vinyl Tile Flooring
Kitchen
- Breakfast Bar
- Walk-In Pantry
- Free-Standing Electric Range
- Recirculated Exhaust Fan
- Dishwasher
- Kitchen Island
- Granite Countertops
- Built-In or Custom Kitchen Cabinets
Bedrooms and Bathrooms
- 3 Bedrooms
- Walk-In Closet
- Double Vanity
- Freestanding Bathtub
- Separate Shower
Laundry
- Laundry Room
- Laundry on main level
- Washer Hookup
Home Security
- Carbon Monoxide Detectors
- Fire and Smoke Detector
Parking
- 4 Parking Spaces
- 4 Carport Spaces
- Circular Driveway
- Gravel Driveway
- Paved Parking
Outdoor Features
- Basketball Court
- Patio
- Front Porch
Schools
- Bayou View Elementary School
- Gulfport High School
Utilities
- Central Air
- Heat Pump System
- Electric Water Heater
- Cable TV Available
Listing and Financial Details
- Assessor Parcel Number 0910h-02-011.000
Community Details
Overview
- No Home Owners Association
- Handsboro Place Subdivision
Amenities
- Restaurant
Recreation
- Boating
- Park
Map
Home Values in the Area
Average Home Value in this Area
Tax History
| Year | Tax Paid | Tax Assessment Tax Assessment Total Assessment is a certain percentage of the fair market value that is determined by local assessors to be the total taxable value of land and additions on the property. | Land | Improvement |
|---|---|---|---|---|
| 2024 | $558 | $4,231 | $0 | $0 |
| 2023 | $572 | $4,231 | $0 | $0 |
| 2022 | $572 | $4,231 | $0 | $0 |
| 2021 | $572 | $4,231 | $0 | $0 |
| 2020 | $572 | $4,231 | $0 | $0 |
| 2019 | $572 | $4,231 | $0 | $0 |
| 2018 | $572 | $4,231 | $0 | $0 |
| 2017 | $572 | $4,231 | $0 | $0 |
| 2015 | $572 | $4,231 | $0 | $0 |
| 2014 | -- | $7,051 | $0 | $0 |
| 2013 | -- | $4,231 | $4,231 | $0 |
Property History
| Date | Event | Price | Change | Sq Ft Price |
|---|---|---|---|---|
| 04/22/2025 04/22/25 | For Sale | $585,000 | -- | $275 / Sq Ft |
Deed History
| Date | Type | Sale Price | Title Company |
|---|---|---|---|
| Warranty Deed | -- | Integrity Land Title |
Mortgage History
| Date | Status | Loan Amount | Loan Type |
|---|---|---|---|
| Closed | $191,464 | Construction |
Similar Homes in Gulfport, MS
Source: MLS United
MLS Number: 4110846
APN: 0910H-02-011.000
- 64 Cleveland Ave
- 3 Villa Cove Dr
- 463 Magnolia St
- 1407 Mill Rd
- 928 Courthouse #26 Rd
- 0 Greenbriar Dr
- 715 Commerce St
- 529 Commerce St
- 43 Greenbriar Dr
- 712 E Pass Rd
- 16 Lawrence Place
- 4375 Courthouse Rd
- 326 Tanner Place
- 1017 Courthouse Rd
- 1009 E Pass Rd
- 11 Rivers Bend Dr
- 103 Canal St
- 1 Bayou View Dr
- 4506 Kendall Ave
- 1302 Magnolia St Unit 107
