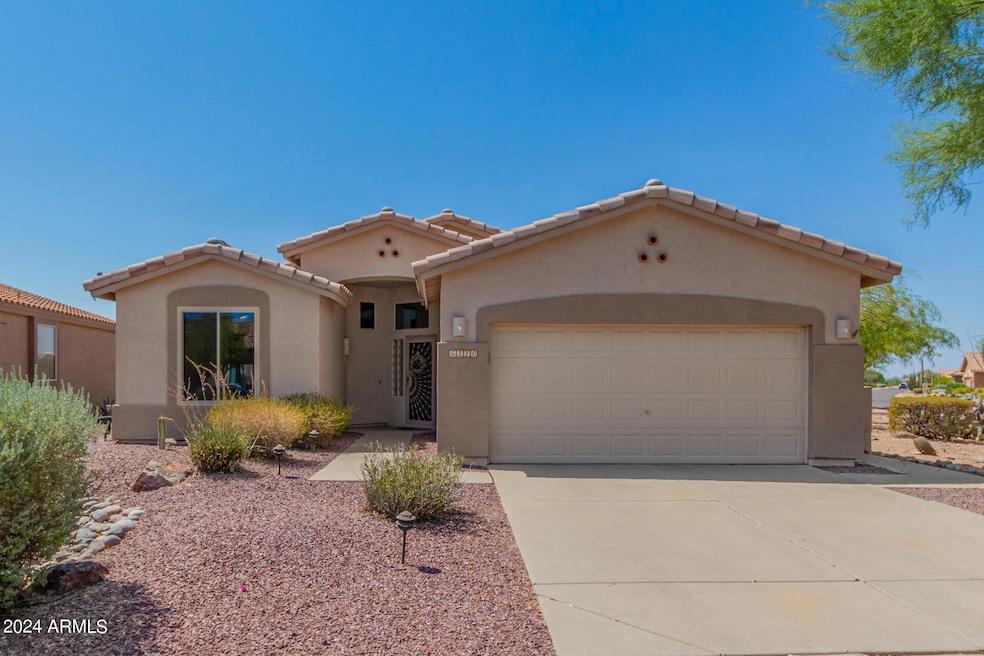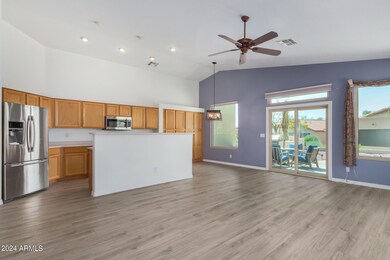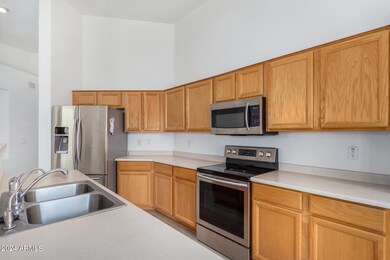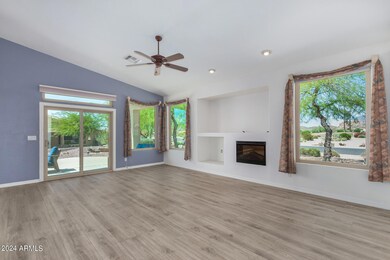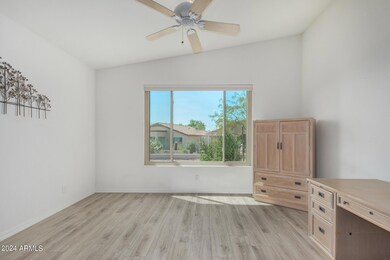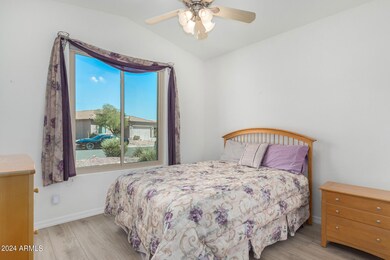
6270 S Fairway Dr Gold Canyon, AZ 85118
Highlights
- Concierge
- Mountain View
- Vaulted Ceiling
- Fitness Center
- Clubhouse
- 1 Fireplace
About This Home
As of February 2025Awesome home that offers resort style living and majestic mountain views in the desirable Mountainbrook Village complete with incredible amenities. You will appreciate the oversized windows in every room allowing lots of natural light to come in. There are three motorized shades on the windows, along with the other matching shades that bring elegance to the home and when opened, fabulous views of the mountains and golf course. Great open floorplan with plenty of room in the kitchen to entertain and lots of storage cabinets. Beautiful new wood laminate flooring is throughout the home. The roof was redone in 2022, so it is truly move in ready. The patio furniture will convey with the home so be sure to see your outside oasis including a built in BBQ and lovely water feature. Make this house your home!
Last Agent to Sell the Property
Your Home Sold Guaranteed Realty License #SA026080000
Home Details
Home Type
- Single Family
Est. Annual Taxes
- $2,391
Year Built
- Built in 1999
Lot Details
- 5,425 Sq Ft Lot
- Desert faces the front and back of the property
- Corner Lot
- Front and Back Yard Sprinklers
- Sprinklers on Timer
HOA Fees
- $96 Monthly HOA Fees
Parking
- 2 Car Direct Access Garage
- Garage Door Opener
Home Design
- Roof Updated in 2022
- Wood Frame Construction
- Tile Roof
Interior Spaces
- 1,467 Sq Ft Home
- 1-Story Property
- Vaulted Ceiling
- Ceiling Fan
- 1 Fireplace
- Laminate Flooring
- Mountain Views
- Fire Sprinkler System
Kitchen
- Eat-In Kitchen
- Built-In Microwave
- Laminate Countertops
Bedrooms and Bathrooms
- 2 Bedrooms
- Primary Bathroom is a Full Bathroom
- 2 Bathrooms
- Dual Vanity Sinks in Primary Bathroom
Outdoor Features
- Built-In Barbecue
Schools
- Adult Elementary And Middle School
- Adult High School
Utilities
- Refrigerated Cooling System
- Heating Available
Listing and Financial Details
- Tax Lot 102
- Assessor Parcel Number 104-83-187
Community Details
Overview
- Association fees include ground maintenance
- 1St Residential Association, Phone Number (480) 551-4300
- Built by Uknown
- Parcel 10, 14B And 14C At Mountainbrook Village Subdivision
Amenities
- Concierge
- Clubhouse
- Recreation Room
Recreation
- Tennis Courts
- Pickleball Courts
- Fitness Center
- Heated Community Pool
- Community Spa
- Bike Trail
Map
Home Values in the Area
Average Home Value in this Area
Property History
| Date | Event | Price | Change | Sq Ft Price |
|---|---|---|---|---|
| 02/05/2025 02/05/25 | Sold | $406,000 | +0.2% | $277 / Sq Ft |
| 01/19/2025 01/19/25 | Pending | -- | -- | -- |
| 01/13/2025 01/13/25 | Price Changed | $405,000 | -1.2% | $276 / Sq Ft |
| 11/18/2024 11/18/24 | Price Changed | $410,000 | -2.4% | $279 / Sq Ft |
| 11/11/2024 11/11/24 | Price Changed | $420,000 | -2.3% | $286 / Sq Ft |
| 10/17/2024 10/17/24 | Price Changed | $430,000 | -2.3% | $293 / Sq Ft |
| 09/10/2024 09/10/24 | For Sale | $440,000 | +4.8% | $300 / Sq Ft |
| 11/17/2021 11/17/21 | Sold | $420,000 | -1.2% | $286 / Sq Ft |
| 10/21/2021 10/21/21 | Pending | -- | -- | -- |
| 10/20/2021 10/20/21 | For Sale | $425,000 | -- | $290 / Sq Ft |
Tax History
| Year | Tax Paid | Tax Assessment Tax Assessment Total Assessment is a certain percentage of the fair market value that is determined by local assessors to be the total taxable value of land and additions on the property. | Land | Improvement |
|---|---|---|---|---|
| 2025 | $2,428 | $33,095 | -- | -- |
| 2024 | $2,563 | $34,304 | -- | -- |
| 2023 | $2,391 | $29,562 | $7,650 | $21,912 |
| 2022 | $2,563 | $21,794 | $7,650 | $14,144 |
| 2021 | $2,972 | $20,943 | $0 | $0 |
| 2020 | $2,896 | $20,334 | $0 | $0 |
| 2019 | $2,898 | $18,587 | $0 | $0 |
| 2018 | $2,755 | $18,250 | $0 | $0 |
| 2017 | $2,698 | $18,581 | $0 | $0 |
| 2016 | $2,631 | $18,516 | $7,650 | $10,865 |
| 2014 | $2,226 | $14,188 | $7,650 | $6,538 |
Mortgage History
| Date | Status | Loan Amount | Loan Type |
|---|---|---|---|
| Previous Owner | $60,000 | New Conventional | |
| Previous Owner | $336,000 | New Conventional | |
| Previous Owner | $111,000 | Unknown | |
| Previous Owner | $112,350 | New Conventional |
Deed History
| Date | Type | Sale Price | Title Company |
|---|---|---|---|
| Warranty Deed | $406,000 | Title Alliance | |
| Quit Claim Deed | -- | None Listed On Document | |
| Warranty Deed | $420,000 | First American Title | |
| Trustee Deed | -- | -- | |
| Interfamily Deed Transfer | -- | None Available | |
| Cash Sale Deed | $185,000 | First American Title Ins Co | |
| Interfamily Deed Transfer | -- | -- | |
| Warranty Deed | $140,490 | First American Title |
About the Listing Agent

In 1985, Carol was a PTA President, a member of the Boys & Girls Club Board of Directors, and a mother of two. Following the death of her husband, she needed a source of income to provide for her family. Her friend suggested she become a realtor, and she enrolled in real estate school. A month later, she was licensed and ready.
Fast forward 10 years. Carol had become an established realtor and was joined by her daughter, Vikki Royse Middlebrook, and son-in-law, Eric Middlebrook. She hired a
Carol A.'s Other Listings
Source: Arizona Regional Multiple Listing Service (ARMLS)
MLS Number: 6755112
APN: 104-83-187
- 6513 S Fairway Dr
- 6307 S Palo Blanco Dr
- 8212 E Masters Rd
- 6620 S Front Nine Dr
- 6353 S Eagle Ct
- 5795 S Pinnacle Dr
- 8541 E Canyon Estates Cir
- 7361 E Rugged Ironwood Rd
- 7380 E Canyon Wren Dr
- 7373 U S 60 Unit 483
- 7373 U S 60 Unit 353
- 7373 U S 60 Unit 24
- 7373 U S 60 Unit 82
- 7373 U S 60 Unit 114
- 7373 U S 60 Unit 267
- 7373 U S 60 Unit 499
- 7373 U S 60 Unit 413
- 7373 U S 60 Unit 219
- 7373 U S 60 Unit 47
- 7373 U S 60 Unit 382
