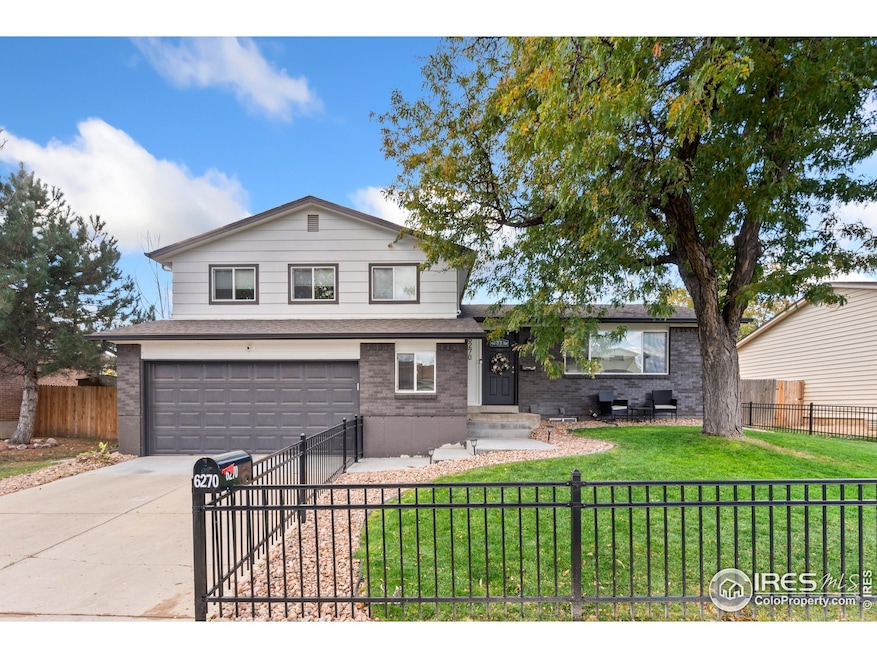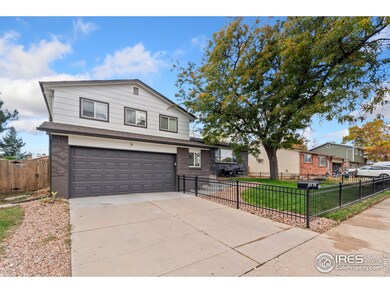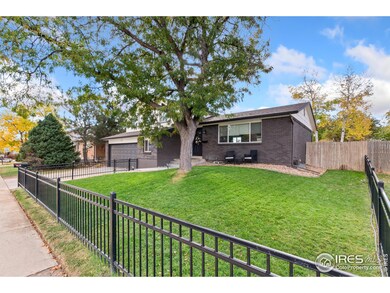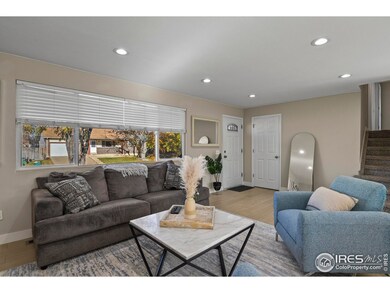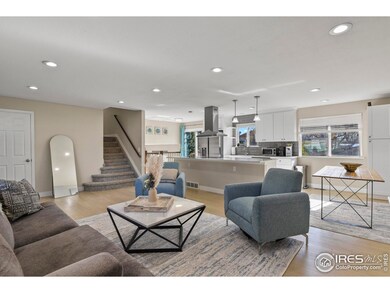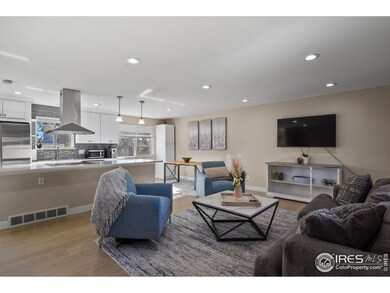
6270 W 110th Place Westminster, CO 80020
Sheridan Green NeighborhoodHighlights
- Open Floorplan
- No HOA
- 2 Car Attached Garage
- Contemporary Architecture
- Hiking Trails
- Double Pane Windows
About This Home
As of December 2024Welcome to 6270 W 110th Place, Westminster, CO! This meticulously maintained home offers both comfort and modern upgrades, making it an absolute gem in the neighborhood. This stunning residence features a dynamic tri-level design coupled with an open concept that promises to elevate your lifestyle. Upon entering, you'll be greeted by an expansive open concept kitchen that serves as the heart of the home. Modern appliances, ample cabinetry, and spacious countertops make this kitchen a chef's delight. While touring, discover an inviting atmosphere complemented by new blackout shades and blinds throughout the home, ensuring privacy and energy efficiency. The newer AC system provides cooling comfort throughout all seasons. The home's tri-level style provides a unique architectural flair and ensures that each area of the house is both versatile and connected. Enjoy peace of mind with the brand-new electrical panel and water heater, along with all-new PVC piping for reliable and efficient water flow. The sewer scope has been recently cleared in 2021, providing further assurance of the home's well-maintained infrastructure. Additionally, the generous basement space adds another layer of functional living area. Whether you envision a home gym, office, playroom, or an additional guest suite, the basement leaves endless possibilities to suit all living needs. Outside, the property's curb appeal is enhanced by a new front fence, while the backyard fence has been beautifully redone for added privacy and security. A 3-year-old roof and insulated garage are just the cherries on top of this move-in-ready home. With all these recent upgrades, this home is truly a must-see. Schedule your tour today and experience the perfect blend of modern convenience and charm at 6270 W 110th Place.
Last Buyer's Agent
Non-IRES Agent
Non-IRES
Home Details
Home Type
- Single Family
Est. Annual Taxes
- $2,632
Year Built
- Built in 1975
Lot Details
- 7,441 Sq Ft Lot
- Wood Fence
- Sprinkler System
Parking
- 2 Car Attached Garage
Home Design
- Contemporary Architecture
- Brick Veneer
- Composition Roof
- Wood Siding
- Concrete Siding
- Composition Shingle
Interior Spaces
- 2,224 Sq Ft Home
- 3-Story Property
- Open Floorplan
- Ceiling Fan
- Electric Fireplace
- Double Pane Windows
- Window Treatments
- Family Room
- Recreation Room with Fireplace
Kitchen
- Electric Oven or Range
- Microwave
- Dishwasher
- Kitchen Island
- Trash Compactor
- Disposal
Flooring
- Carpet
- Luxury Vinyl Tile
Bedrooms and Bathrooms
- 3 Bedrooms
Laundry
- Laundry on lower level
- Washer and Dryer Hookup
Outdoor Features
- Patio
Schools
- Sheridan Green Elementary School
- Mandalay Jr. Middle School
- Standley Lake High School
Utilities
- Forced Air Heating and Cooling System
- High Speed Internet
- Satellite Dish
- Cable TV Available
Listing and Financial Details
- Assessor Parcel Number 129584
Community Details
Overview
- No Home Owners Association
- Sheridan Green Sub Subdivision
Recreation
- Hiking Trails
Map
Home Values in the Area
Average Home Value in this Area
Property History
| Date | Event | Price | Change | Sq Ft Price |
|---|---|---|---|---|
| 12/23/2024 12/23/24 | Sold | $640,000 | -1.5% | $288 / Sq Ft |
| 11/27/2024 11/27/24 | Pending | -- | -- | -- |
| 11/12/2024 11/12/24 | For Sale | $650,000 | +10.2% | $292 / Sq Ft |
| 12/17/2021 12/17/21 | Sold | $590,000 | +0.9% | $265 / Sq Ft |
| 10/29/2021 10/29/21 | Pending | -- | -- | -- |
| 10/27/2021 10/27/21 | For Sale | $585,000 | +44.1% | $263 / Sq Ft |
| 07/06/2021 07/06/21 | Sold | $406,000 | -- | $241 / Sq Ft |
Tax History
| Year | Tax Paid | Tax Assessment Tax Assessment Total Assessment is a certain percentage of the fair market value that is determined by local assessors to be the total taxable value of land and additions on the property. | Land | Improvement |
|---|---|---|---|---|
| 2024 | $2,632 | $34,555 | $10,883 | $23,672 |
| 2023 | $2,632 | $34,555 | $10,883 | $23,672 |
| 2022 | $2,113 | $27,167 | $7,915 | $19,252 |
| 2021 | $2,144 | $27,948 | $8,142 | $19,806 |
| 2020 | $2,018 | $26,461 | $8,084 | $18,377 |
| 2019 | $1,986 | $26,461 | $8,084 | $18,377 |
| 2018 | $1,767 | $22,759 | $5,898 | $16,861 |
| 2017 | $1,582 | $22,759 | $5,898 | $16,861 |
| 2016 | $1,503 | $20,060 | $6,233 | $13,827 |
| 2015 | $1,282 | $20,060 | $6,233 | $13,827 |
| 2014 | $1,282 | $15,952 | $5,572 | $10,380 |
Mortgage History
| Date | Status | Loan Amount | Loan Type |
|---|---|---|---|
| Open | $608,000 | New Conventional | |
| Previous Owner | $472,000 | New Conventional | |
| Previous Owner | $180,000 | Unknown | |
| Previous Owner | $176,000 | Unknown | |
| Previous Owner | $55,842 | Unknown |
Deed History
| Date | Type | Sale Price | Title Company |
|---|---|---|---|
| Warranty Deed | $640,000 | Htc | |
| Warranty Deed | $590,000 | Land Title Guarantee Company | |
| Special Warranty Deed | $425,000 | Chicago Title | |
| Warranty Deed | $406,000 | Chicago Title | |
| Interfamily Deed Transfer | -- | -- |
About the Listing Agent
Analise's Other Listings
Source: IRES MLS
MLS Number: 1022403
APN: 29-122-15-009
- 11011 Kendall Way
- 11073 Newland St
- 10961 Gray Cir
- 6720 W 112th Place
- 11397 Kendall St
- 10894 Depew Place
- 5667 W 109th Cir
- 6431 W 116th Ave
- 11402 Benton Ct
- 373 Fir Ln
- 11539 Depew Ct
- 11735 Gray St
- 5077 W 108th Cir
- 11570 Depew Ct
- 5425 W 115th Place
- 5428 W 115th Dr
- 10967 Zenobia Cir
- 11586 Chase Way
- 7601 W 108th Ave
- 6901 W 118th Ave
