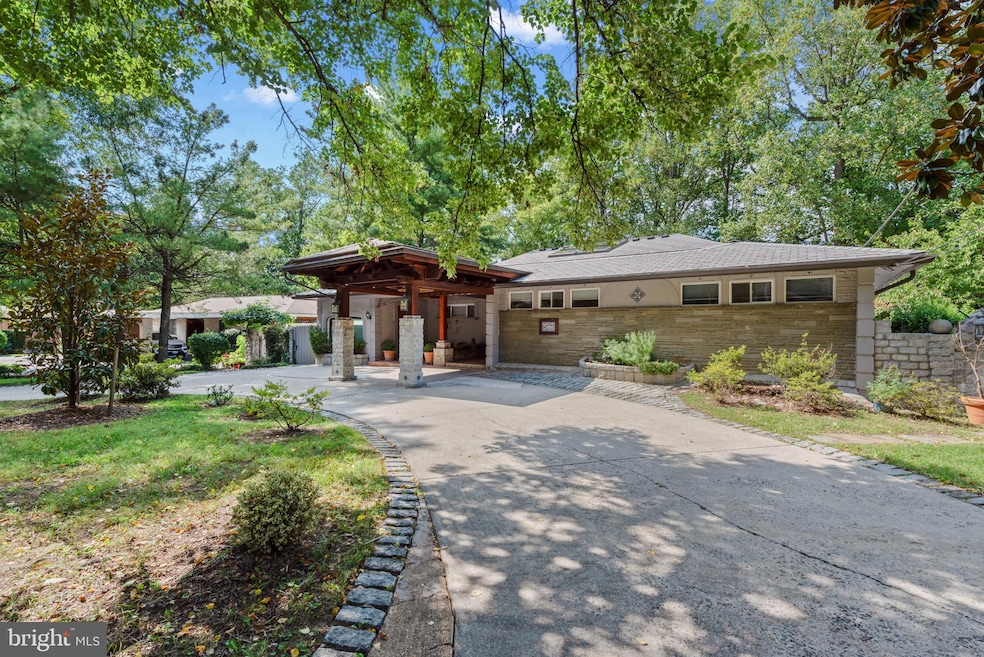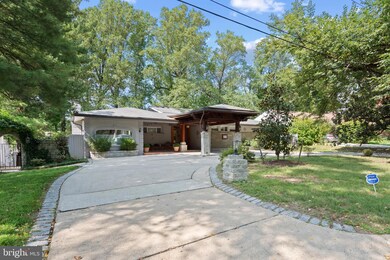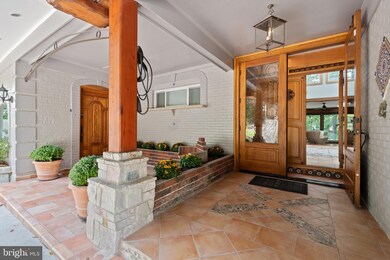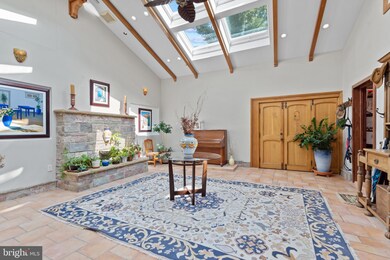
6272 Clearwood Rd Bethesda, MD 20817
Kenwood Park NeighborhoodHighlights
- Sauna
- Gourmet Kitchen
- Traditional Floor Plan
- Burning Tree Elementary School Rated A
- Deck
- Rambler Architecture
About This Home
As of October 2024Welcome to this stunning single-family home that seamlessly blends Spanish charm with contemporary elegance. As you step into the grand entry foyer, you are greeted by soaring cathedral ceilings and high-end, hurricane-proof skylights that flood the space with natural light. The main level boasts exquisite Brazilian cherry wood floors, adding warmth and sophistication.
The state-of-the-art kitchen is a chef's dream, featuring top-of-the-line stainless steel appliances, Italian Varenna Poliform self-closing cabinets, quartz countertops, and sleek Porcelanosa backsplash. Sliding doors lead you to an adjacent deck, perfect for outdoor dining and entertaining. The deck is also equipped with a gas line for heaters and grills, as well as hardwired sound speakers for a seamless audio experience.
The living room opens to a charming balcony, while the separate formal dining room features a cozy wood-burning fireplace. And yes, there is a home office too!
The owner’s suite is a luxurious retreat with a stylish bathroom that includes a jacuzzi tub, Spanish tile, and a spacious walk-in closet. An adjacent nursery or home office provides versatility to suit your needs.
The lower level is a haven of additional living space, offering a bedroom with an ensuite bath, a library, and an exercise room complete with a whirlpool and sauna. Two storage rooms provide ample space for all your belongings. The family room, with its wood-burning fireplace, opens to a patio and barbecue area, perfect for gatherings. The partially covered flagstone patio includes a sitting and dining area, close to the barbecue grill, and the fully fenced backyard ensures privacy and security.
A circular driveway provides parking for 4+ cars, and the entire house has been reinforced to withstand hurricane winds. The slate-like composite tile roof comes with a 50+ year warranty, ensuring peace of mind for years to come.
Located in the coveted Whitman HS cluster, this home offers easy access to downtown Bethesda, Washington DC, and major highways. With its unbeatable location and top-of-the-line upgrades, this property truly has it all.
Home Details
Home Type
- Single Family
Est. Annual Taxes
- $16,836
Year Built
- Built in 1965 | Remodeled in 2017
Lot Details
- 0.34 Acre Lot
- Property is in excellent condition
- Property is zoned R90
Home Design
- Rambler Architecture
- Brick Exterior Construction
- Block Foundation
- Composition Roof
- Passive Radon Mitigation
- Chimney Cap
Interior Spaces
- 4,702 Sq Ft Home
- Property has 2 Levels
- Traditional Floor Plan
- Sound System
- Crown Molding
- Cathedral Ceiling
- Ceiling Fan
- Skylights
- Recessed Lighting
- 2 Fireplaces
- Screen For Fireplace
- Stone Fireplace
- Fireplace Mantel
- Double Pane Windows
- Window Treatments
- Sliding Windows
- Window Screens
- Sliding Doors
- Formal Dining Room
- Sauna
Kitchen
- Gourmet Kitchen
- Built-In Self-Cleaning Oven
- Cooktop
- Dishwasher
- Stainless Steel Appliances
- Kitchen Island
- Upgraded Countertops
- Disposal
Flooring
- Wood
- Terrazzo
- Ceramic Tile
Bedrooms and Bathrooms
- Walk-In Closet
- Whirlpool Bathtub
- Bathtub with Shower
- Walk-in Shower
Laundry
- Dryer
- Washer
Finished Basement
- Connecting Stairway
- Exterior Basement Entry
- Basement with some natural light
Home Security
- Home Security System
- Carbon Monoxide Detectors
- Fire and Smoke Detector
- Flood Lights
Parking
- 4 Parking Spaces
- 4 Driveway Spaces
- Circular Driveway
Outdoor Features
- Balcony
- Deck
- Screened Patio
- Terrace
- Exterior Lighting
- Shed
- Rain Gutters
- Porch
Schools
- Burning Tree Elementary School
- Thomas W. Pyle Middle School
- Walt Whitman High School
Utilities
- Forced Air Heating and Cooling System
- Vented Exhaust Fan
- Natural Gas Water Heater
Community Details
- No Home Owners Association
- Kenwood Park Subdivision
Listing and Financial Details
- Tax Lot 2
- Assessor Parcel Number 160700618136
Map
Home Values in the Area
Average Home Value in this Area
Property History
| Date | Event | Price | Change | Sq Ft Price |
|---|---|---|---|---|
| 10/25/2024 10/25/24 | Sold | $1,600,000 | -5.9% | $340 / Sq Ft |
| 09/20/2024 09/20/24 | For Sale | $1,700,000 | -- | $362 / Sq Ft |
Tax History
| Year | Tax Paid | Tax Assessment Tax Assessment Total Assessment is a certain percentage of the fair market value that is determined by local assessors to be the total taxable value of land and additions on the property. | Land | Improvement |
|---|---|---|---|---|
| 2024 | $17,141 | $1,413,600 | $772,300 | $641,300 |
| 2023 | $16,836 | $1,329,167 | $0 | $0 |
| 2022 | $13,817 | $1,244,733 | $0 | $0 |
| 2021 | $6,349 | $1,160,300 | $735,400 | $424,900 |
| 2020 | $12,699 | $1,153,833 | $0 | $0 |
| 2019 | $12,585 | $1,147,367 | $0 | $0 |
| 2018 | $12,505 | $1,140,900 | $700,300 | $440,600 |
| 2017 | $12,150 | $1,089,933 | $0 | $0 |
| 2016 | -- | $1,038,967 | $0 | $0 |
| 2015 | $9,473 | $988,000 | $0 | $0 |
| 2014 | $9,473 | $961,233 | $0 | $0 |
Mortgage History
| Date | Status | Loan Amount | Loan Type |
|---|---|---|---|
| Open | $1,280,000 | New Conventional | |
| Previous Owner | $518,600 | New Conventional | |
| Previous Owner | $250,000 | Credit Line Revolving | |
| Previous Owner | $606,000 | New Conventional | |
| Previous Owner | $602,000 | Stand Alone Second | |
| Previous Owner | $602,000 | Stand Alone Second | |
| Previous Owner | $150,000 | Credit Line Revolving |
Deed History
| Date | Type | Sale Price | Title Company |
|---|---|---|---|
| Deed | $1,600,000 | Counselors Title | |
| Deed | $465,000 | -- |
Similar Homes in Bethesda, MD
Source: Bright MLS
MLS Number: MDMC2146076
APN: 07-00618136
- 6224 Goodview St
- 6233 Clearwood Rd
- 6809 Whittier Blvd
- 6404 Maiden Ln
- 6109 Clearwood Rd
- 6317 Tone Dr
- 6600 Kenhill Rd
- 6715 Landon Ln
- 7408 Pyle Rd
- 7100 Marbury Rd
- 6820 Marbury Rd
- 6813 Millwood Rd
- 6301 Phyllis Ln
- 7401 Honesty Way
- 6519 Elgin Ln
- 7507 Elmore Ln
- 6921 Granby St
- 6700 Pyle Rd
- 7509 Elmore Ln
- 7709 Whittier Blvd






