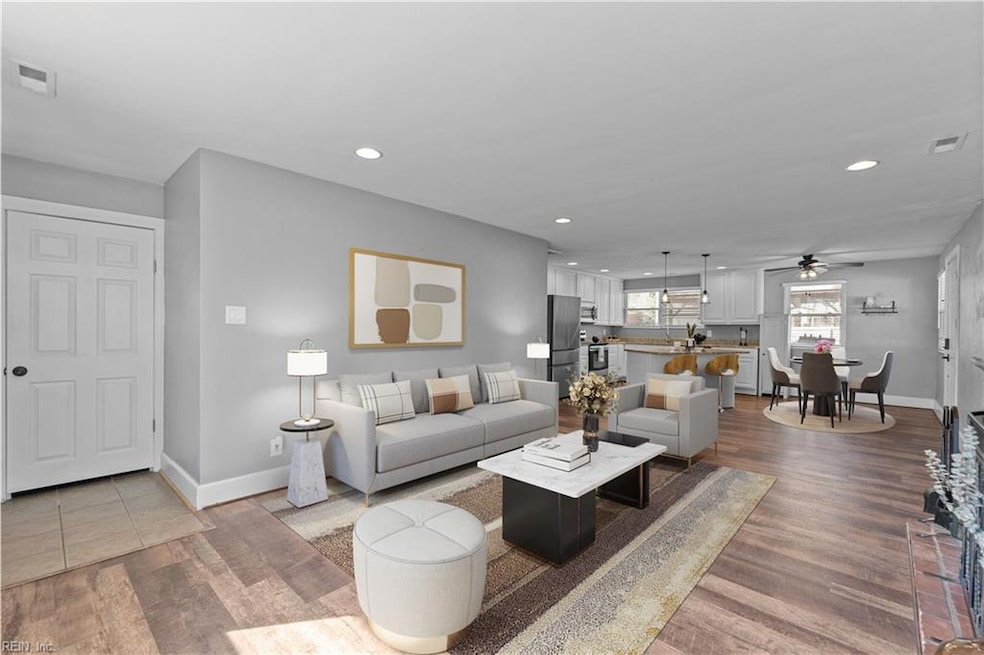
6272 Taylor Dr Norfolk, VA 23502
Hollywood Homes NeighborhoodHighlights
- 0.5 Acre Lot
- Utility Closet
- En-Suite Primary Bedroom
- No HOA
- Gazebo
- Ceramic Tile Flooring
About This Home
As of March 2025WELCOME TO 6272 TAYLOR DRIVE-- A BEAUTIFULLY DESIGNED 3-BEDROOM HOME FEATURING 1,477 SQ. FT. COMFORTABLE LIVING SPACE. STEP INSIDE TO AN INVITING OPEN FLOOR PLAN WITH A SPACIOUS KITCHEN ISLAND, PERFECT FOR ENTERTAINING. THE KITCHEN BOASTS STAINLESS STEEL APPLIANCES,AMPLE CABINET SPACE, AND A SEAMLESS FLOW INTO THE LIVING AREA, WHERE A COZY FIREPLACE ADDS WARMTH AND CHARM.THE BEDROOMS ARE SPACIOUS AND WELL-APPOINTED, OFFERING PLENTY OF ROOM FOR COMFORT AND RELAXATION. THE PRIMARY BEDROOM FEATURES ITS OWN PRIVATE BATHROOM, PROVIDING ADDED CONVENIENCE AND A PEACEFUL RETREAT. RETREAT TO THE BACKYARD OASIS, COMPLETE WITH GAZEBO,OFFERING THE IDEAL SPACE FOR OUTDOOR RELAXATION OR HOSTING GATHERINGS. CONVENIENTLY LOCATED NEAR SHOPPING, DINING, AND A HOSPITAL, THIS HOME IS A MUST-SEE! SCHEDULE YOUR TOUR TODAY!
Last Buyer's Agent
Jason Brown
KW Coastal Chesapeake Virginia LLC
Home Details
Home Type
- Single Family
Est. Annual Taxes
- $4,105
Year Built
- Built in 1955
Lot Details
- 0.5 Acre Lot
- Wood Fence
- Back Yard Fenced
- Property is zoned R-4
Home Design
- Brick Exterior Construction
- Slab Foundation
- Asphalt Shingled Roof
Interior Spaces
- 1,477 Sq Ft Home
- 1-Story Property
- Ceiling Fan
- Wood Burning Fireplace
- Utility Closet
- Scuttle Attic Hole
Kitchen
- Electric Range
- Microwave
- Dishwasher
Flooring
- Carpet
- Laminate
- Ceramic Tile
Bedrooms and Bathrooms
- 3 Bedrooms
- En-Suite Primary Bedroom
- 2 Full Bathrooms
Laundry
- Dryer
- Washer
Parking
- Carport
- Driveway
- On-Street Parking
Outdoor Features
- Gazebo
Schools
- Lake Taylor Elementary And Middle School
- Lake Taylor High School
Utilities
- Central Air
- Heat Pump System
- Gas Water Heater
Community Details
- No Home Owners Association
- Maple Hall Subdivision
Map
Home Values in the Area
Average Home Value in this Area
Property History
| Date | Event | Price | Change | Sq Ft Price |
|---|---|---|---|---|
| 03/28/2025 03/28/25 | Sold | $338,000 | +5.7% | $229 / Sq Ft |
| 03/18/2025 03/18/25 | Pending | -- | -- | -- |
| 02/28/2025 02/28/25 | For Sale | $319,900 | -- | $217 / Sq Ft |
Tax History
| Year | Tax Paid | Tax Assessment Tax Assessment Total Assessment is a certain percentage of the fair market value that is determined by local assessors to be the total taxable value of land and additions on the property. | Land | Improvement |
|---|---|---|---|---|
| 2024 | $4,105 | $328,400 | $148,700 | $179,700 |
| 2023 | $3,954 | $316,300 | $148,700 | $167,600 |
| 2022 | $3,469 | $277,500 | $113,000 | $164,500 |
| 2021 | $2,941 | $235,300 | $82,200 | $153,100 |
| 2020 | $2,779 | $222,300 | $74,900 | $147,400 |
| 2019 | $2,708 | $216,600 | $74,900 | $141,700 |
| 2018 | $2,611 | $208,900 | $74,900 | $134,000 |
| 2017 | $2,404 | $209,000 | $74,900 | $134,100 |
| 2016 | $2,345 | $184,400 | $85,800 | $98,600 |
| 2015 | $2,007 | $184,400 | $85,800 | $98,600 |
| 2014 | $2,007 | $184,400 | $85,800 | $98,600 |
Mortgage History
| Date | Status | Loan Amount | Loan Type |
|---|---|---|---|
| Open | $345,267 | New Conventional | |
| Previous Owner | $219,622 | VA | |
| Previous Owner | $159,200 | New Conventional | |
| Previous Owner | $160,520 | New Conventional | |
| Previous Owner | $175,750 | New Conventional |
Deed History
| Date | Type | Sale Price | Title Company |
|---|---|---|---|
| Deed | $338,000 | Fidelity National Title | |
| Warranty Deed | $215,000 | Attorney | |
| Warranty Deed | $199,000 | Attorney | |
| Foreclosure Deed | $135,847 | None Available | |
| Bargain Sale Deed | $185,000 | -- |
Similar Homes in Norfolk, VA
Source: Real Estate Information Network (REIN)
MLS Number: 10571841
APN: 27444400
- 6262 Wailes Ave
- 1210 Clarence St
- 6417 Cabot Ave
- 5858 E Hastings Arch
- 1024 Kempsville Rd
- 6428 Hudson Ave
- 6024 Airway Ln
- 6520 Cabot Ave
- 6525 Cabot Ave
- 1143 Layton St
- 602 Redkirk Ln
- 6547 Stoney Point S
- 804 Fraternity Ct
- 801 Liberal Arts Ct
- 900 Monarch Dr
- 1276 Kempsville Rd
- 5617 Banbury Ct
- 5613 Banbury Ct
- 805 Tuition Ct
- 802 Pencil Box Way
