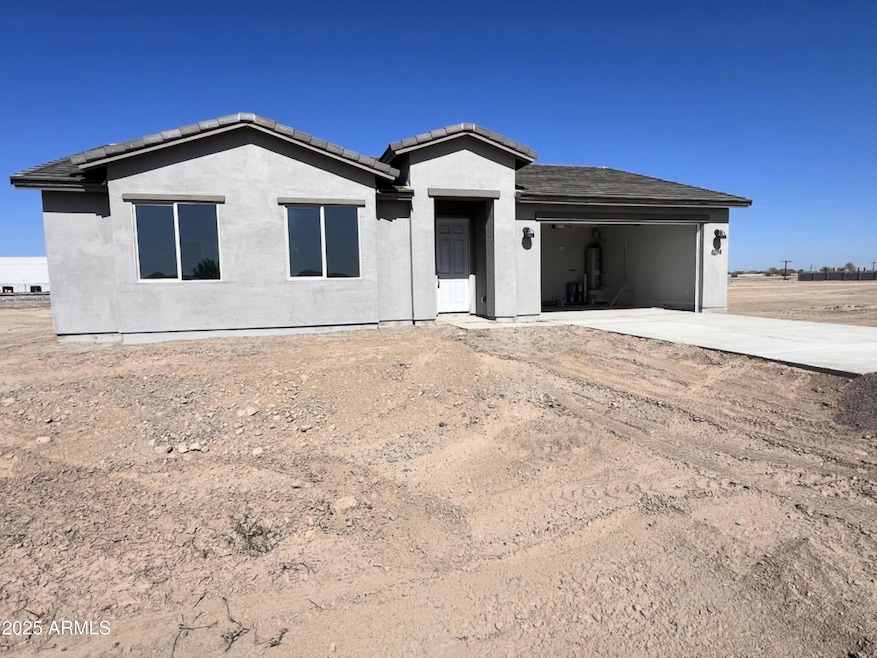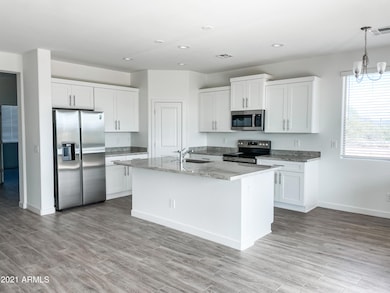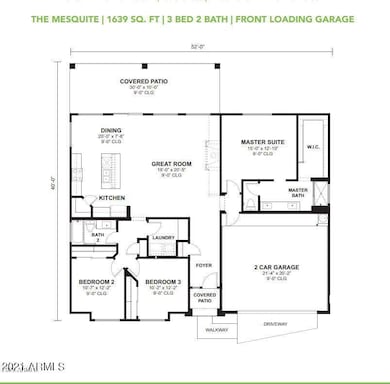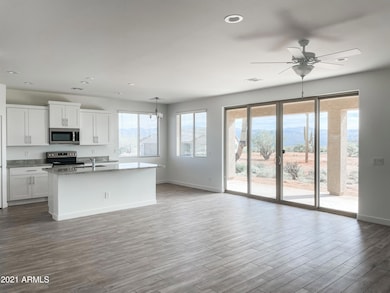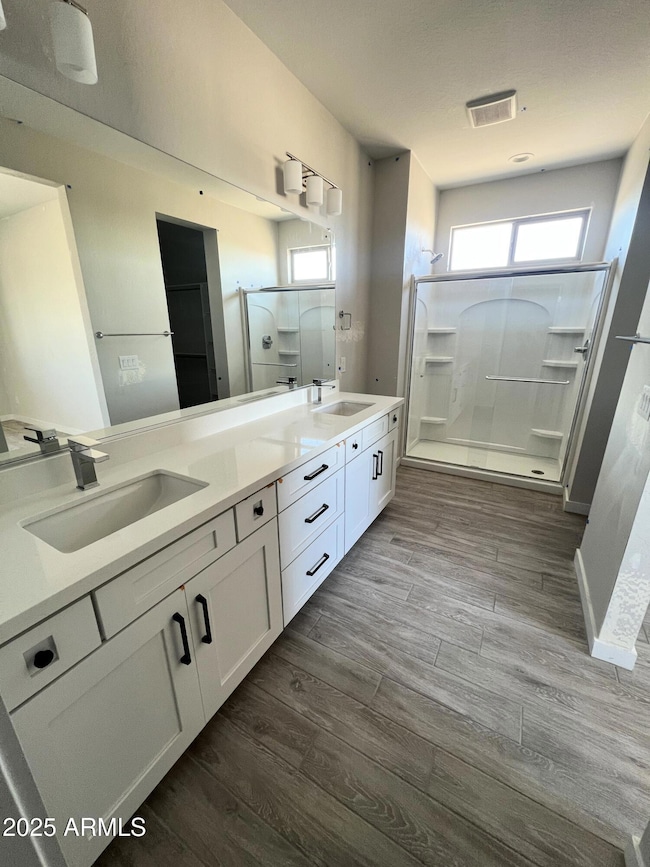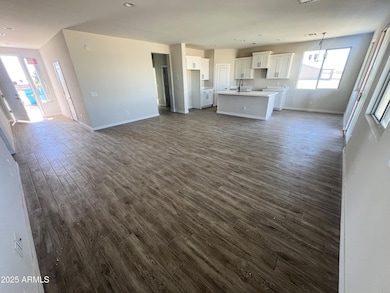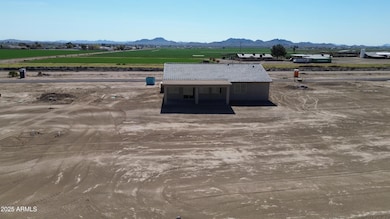
6274 S Dean Rd Buckeye, AZ 85326
Estimated payment $2,727/month
Highlights
- Horses Allowed On Property
- Corner Lot
- No HOA
- 1.19 Acre Lot
- Granite Countertops
- Eat-In Kitchen
About This Home
Welcome to your brand-new, move-in-ready home nestled on a private 1+ acre lot! This beautiful residence features an open-concept design with a split floor plan for maximum privacy. You'll find 3 spacious bedrooms and 2 modern bathrooms, perfect for comfortable living. Large kitchen, boasting 6x36 tile floors, Prairie Maple Regal White cabinetry, elegant granite countertops, and stainless steel appliances. The expansive kitchen island offers ample space for meal prep and entertaining. The master suite is a true retreat with a generously sized tiled shower, stunning granite countertops, and a large walk-in closet. The home also includes spray foam insulation, enhancing energy efficiency. Outside, enjoy serene desert views with breathtaking 360-degree mountain vistas. Plus, with no HOA!
Home Details
Home Type
- Single Family
Est. Annual Taxes
- $241
Year Built
- Built in 2025 | Under Construction
Lot Details
- 1.19 Acre Lot
- Desert faces the front and back of the property
- Corner Lot
Parking
- 2 Car Garage
Home Design
- Wood Frame Construction
- Spray Foam Insulation
- Tile Roof
- Concrete Roof
- Stucco
Interior Spaces
- 1,639 Sq Ft Home
- 1-Story Property
- Ceiling height of 9 feet or more
- Double Pane Windows
- Low Emissivity Windows
- Vinyl Clad Windows
- Tile Flooring
- Washer and Dryer Hookup
Kitchen
- Eat-In Kitchen
- Breakfast Bar
- Built-In Microwave
- Kitchen Island
- Granite Countertops
Bedrooms and Bathrooms
- 3 Bedrooms
- 2 Bathrooms
- Dual Vanity Sinks in Primary Bathroom
Schools
- Buckeye Elementary School
- Buckeye Union High School
Horse Facilities and Amenities
- Horses Allowed On Property
Utilities
- Cooling Available
- Heating Available
- Shared Well
- Water Softener
Community Details
- No Home Owners Association
- Association fees include no fees
- Built by Morgan Taylor Homes
- Metes And Bounds Subdivision, Mesquite Floorplan
Listing and Financial Details
- Tax Lot 1
- Assessor Parcel Number 504-44-019-F
Map
Home Values in the Area
Average Home Value in this Area
Property History
| Date | Event | Price | Change | Sq Ft Price |
|---|---|---|---|---|
| 04/11/2025 04/11/25 | Price Changed | $485,000 | -2.8% | $296 / Sq Ft |
| 03/26/2025 03/26/25 | Price Changed | $499,000 | -5.0% | $304 / Sq Ft |
| 02/20/2025 02/20/25 | For Sale | $525,000 | -- | $320 / Sq Ft |
About the Listing Agent
An Arizona resident since 1996, Todd Stengel has built a remarkable career in real estate, starting as a construction superintendent for Del Webb at Terravita and Sun City Grand, where he oversaw the construction of over 1,000 homes. In 2001, Todd transitioned into sales at Sun City Grand for Pulte Homes, earning a nomination for Rookie of the Year by the Home Builders Association. His hands-on approach educated buyers through every step—purchase, selections, construction, walk-through,
Todd's Other Listings
Source: Arizona Regional Multiple Listing Service (ARMLS)
MLS Number: 6823831
- 6250 S Dean Rd
- 6240 S Dean Rd
- 6924 S 219th Dr
- 7120 S Dean Rd Unit B
- 7295 S 221st Ave
- 7283 S 221st Ave
- 7271 S 221st Ave
- 7259 S 221st Ave
- 5604 S 225th Ave
- 22538 W Pecan Rd
- 7721 S 220th Ln
- XXX S Rainbow Rd
- 7927 S 220th Ln
- 22145 W Harwell Rd
- 21717 W South Mountain Ave
- 22108 W Harwell Rd
- 8503 S 217th Ave
- 12121 S 214th Dr
- 9109 S 220th Dr
- 711 Beloat Rd
