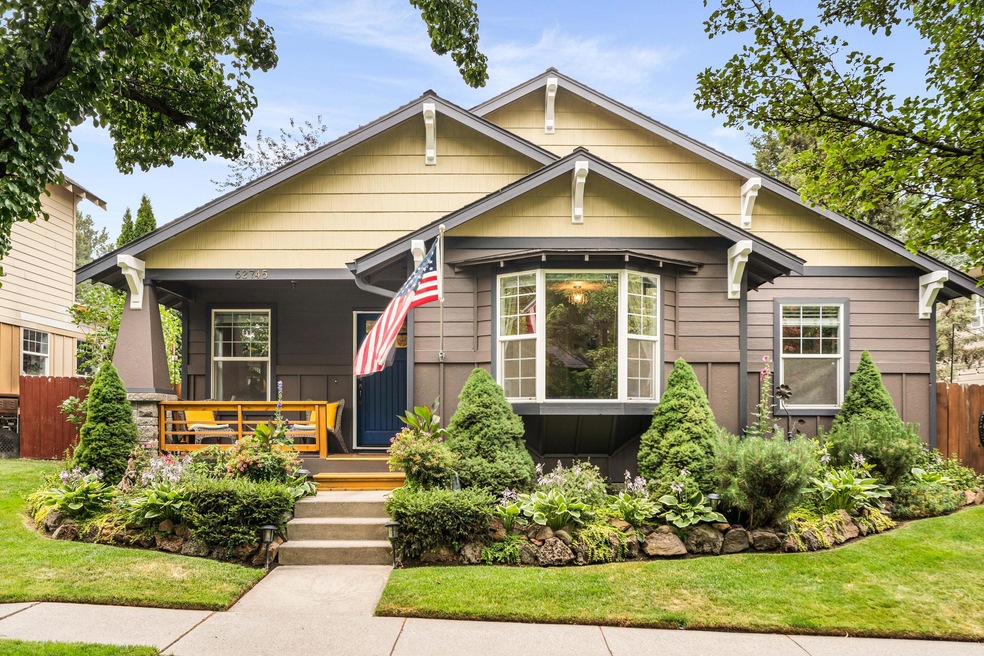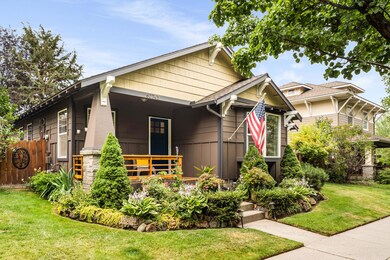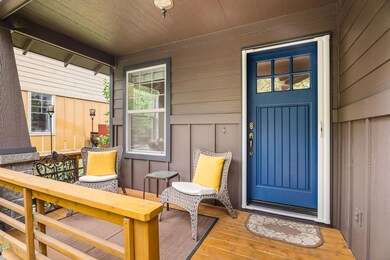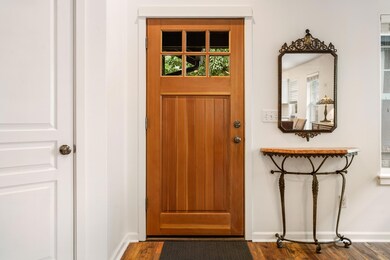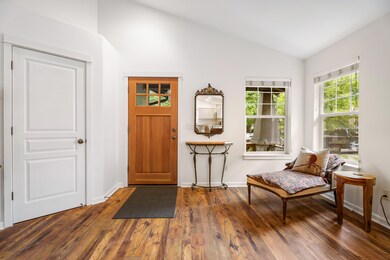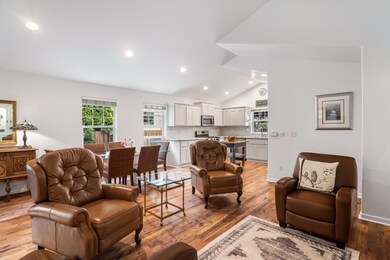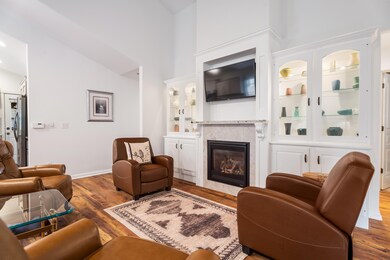
62745 Larkview Rd Bend, OR 97701
Mountain View NeighborhoodHighlights
- Open Floorplan
- Deck
- Wood Flooring
- Craftsman Architecture
- Vaulted Ceiling
- Great Room with Fireplace
About This Home
As of October 2024A delightful tree-lined street, a quintessential covered front porch, and a sublime backyard sanctuary set the stage for this beautifully updated home. The exterior has been freshly painted, adding to its charm, and the home boast a new hot water heater. Inside, the open-concept living area flows over new engineered hardwood floors, anchored by a cozy gas fireplace with custom mantel and built-ins. The renovated kitchen includes stunning leathered Brazilian quartz countertops and newly painted cabinetry. The primary suite, with vaulted ceilings and a dual vanity bathroom, is well-separated from two guest bedrooms. Enjoy the lushly landscaped front yard and private back patio with mature plantings, shady trees, and a maintenance-free drip system. The attached two-car garage offers ample storage, cabinets, a workbench, and an attic space with a plywood floor for additional options. This home provides a perfect blend of beauty, comfort, and functionality.
Last Agent to Sell the Property
Cole Billings
Coastal Sotheby's International Realty License #201209270
Home Details
Home Type
- Single Family
Est. Annual Taxes
- $3,536
Year Built
- Built in 2001
Lot Details
- 4,356 Sq Ft Lot
- Fenced
- Drip System Landscaping
- Front Yard Sprinklers
- Property is zoned RS, RS
HOA Fees
- $34 Monthly HOA Fees
Parking
- 2 Car Attached Garage
- Alley Access
- Garage Door Opener
Home Design
- Craftsman Architecture
- Stem Wall Foundation
- Frame Construction
- Composition Roof
Interior Spaces
- 1,402 Sq Ft Home
- 1-Story Property
- Open Floorplan
- Vaulted Ceiling
- Ceiling Fan
- Gas Fireplace
- Double Pane Windows
- Vinyl Clad Windows
- Great Room with Fireplace
Kitchen
- Eat-In Kitchen
- Breakfast Bar
- Oven
- Range
- Microwave
- Dishwasher
- Tile Countertops
- Disposal
Flooring
- Wood
- Carpet
Bedrooms and Bathrooms
- 3 Bedrooms
- Linen Closet
- Walk-In Closet
- 2 Full Bathrooms
- Double Vanity
- Bathtub with Shower
Laundry
- Laundry Room
- Dryer
- Washer
Home Security
- Surveillance System
- Carbon Monoxide Detectors
- Fire and Smoke Detector
Eco-Friendly Details
- Sprinklers on Timer
Outdoor Features
- Deck
- Patio
- Shed
Schools
- Ponderosa Elementary School
- Sky View Middle School
- Mountain View Sr High School
Utilities
- Cooling System Mounted To A Wall/Window
- Forced Air Heating System
- Water Heater
Community Details
- Oakview Subdivision
- The community has rules related to covenants, conditions, and restrictions
Listing and Financial Details
- Exclusions: Yard decorations and art
- Tax Lot 21
- Assessor Parcel Number 203090
Map
Home Values in the Area
Average Home Value in this Area
Property History
| Date | Event | Price | Change | Sq Ft Price |
|---|---|---|---|---|
| 10/15/2024 10/15/24 | Sold | $579,900 | 0.0% | $414 / Sq Ft |
| 09/29/2024 09/29/24 | Pending | -- | -- | -- |
| 09/24/2024 09/24/24 | Price Changed | $579,900 | -1.4% | $414 / Sq Ft |
| 09/24/2024 09/24/24 | For Sale | $588,000 | 0.0% | $419 / Sq Ft |
| 09/09/2024 09/09/24 | Pending | -- | -- | -- |
| 08/22/2024 08/22/24 | For Sale | $588,000 | 0.0% | $419 / Sq Ft |
| 08/15/2024 08/15/24 | Pending | -- | -- | -- |
| 07/31/2024 07/31/24 | For Sale | $588,000 | +141.0% | $419 / Sq Ft |
| 08/01/2014 08/01/14 | Sold | $244,000 | +0.4% | $174 / Sq Ft |
| 06/03/2014 06/03/14 | Pending | -- | -- | -- |
| 05/23/2014 05/23/14 | For Sale | $243,000 | -- | $173 / Sq Ft |
Tax History
| Year | Tax Paid | Tax Assessment Tax Assessment Total Assessment is a certain percentage of the fair market value that is determined by local assessors to be the total taxable value of land and additions on the property. | Land | Improvement |
|---|---|---|---|---|
| 2024 | $3,815 | $227,820 | -- | -- |
| 2023 | $3,536 | $221,190 | $0 | $0 |
| 2022 | $3,299 | $208,500 | $0 | $0 |
| 2021 | $3,304 | $202,430 | $0 | $0 |
| 2020 | $3,135 | $202,430 | $0 | $0 |
| 2019 | $3,048 | $196,540 | $0 | $0 |
| 2018 | $2,961 | $190,820 | $0 | $0 |
| 2017 | $2,875 | $185,270 | $0 | $0 |
| 2016 | $2,742 | $179,880 | $0 | $0 |
| 2015 | $2,666 | $174,650 | $0 | $0 |
| 2014 | $2,587 | $169,570 | $0 | $0 |
Mortgage History
| Date | Status | Loan Amount | Loan Type |
|---|---|---|---|
| Previous Owner | $216,900 | New Conventional | |
| Previous Owner | $217,922 | FHA | |
| Previous Owner | $223,443 | FHA | |
| Previous Owner | $171,700 | Unknown |
Deed History
| Date | Type | Sale Price | Title Company |
|---|---|---|---|
| Warranty Deed | $579,900 | Western Title | |
| Warranty Deed | $244,000 | Amerititle |
Similar Homes in Bend, OR
Source: Southern Oregon MLS
MLS Number: 220187355
APN: 203090
- 62716 Larkview Rd
- 2724 NE Black Oak Place
- 62713 Hawkview Rd
- 2710 NE Great Horned Place
- 2727 NE Great Horned Place
- 0 NE Loomis Ln Unit Lot 58
- 21274 Beall Dr
- 21344 Pelican Dr
- 21389 Oakview Dr
- 21174 NE Beall Dr Unit Lot 15
- 62761 Hawkview Rd
- 2798 NE Great Horned Place
- 2803 NE Rainier Dr Unit Lot 38
- 21173 NE Beall Dr Unit Lot 13
- 21166 NE Beall Dr Unit Lot 17
- 21375 Puffin Dr
- 3087 NE Wells Acres Rd
- 2877 NE Pinnacle Place Unit Lot 27
- 2883 NE Pinnacle Place Unit 28
- 2889 NE Pinnacle Place Unit 29
