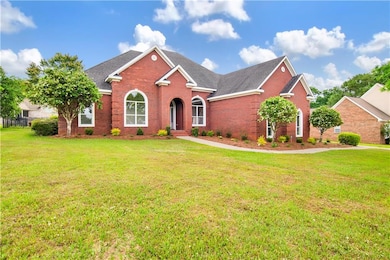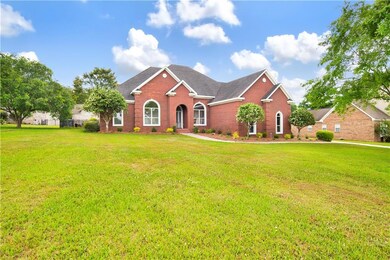
6275 Bell Creek Ct E Grand Bay, AL 36541
Union Church NeighborhoodEstimated payment $4,194/month
Highlights
- Indoor Pool
- Gated Community
- Clubhouse
- Separate his and hers bathrooms
- Community Lake
- Oversized primary bedroom
About This Home
Seller will contribute up to $25,000 in buyer concessions! These funds can be used toward closing costs, prepaid items, interest rate buydown with a preferred lender, or even upgrades like a refrigerator or fence. Buyer may also apply the credit to other allowable expenses typically incurred during a home purchase. Contact the listing agent for full details and options. Stunning 4-Bedroom Home with Office, Bonus Room & Pool!Welcome to this beautifully updated home featuring soaring ceilings in the foyer, dining room, and family room. The family room boasts a trey ceiling with recessed lighting and a ceiling fan, creating a bright and inviting space. The kitchen is a chef’s dream with a large island, brand-new built-in microwave and oven, new stove, dishwasher, and hood vent—all new stainless steel appliances!Enjoy stylish upgrades throughout, including all new light fixtures, engineered hardwood flooring in main areas, tile in wet areas, and new carpet in all bedrooms and the upstairs bonus room.This spacious floor plan offers 4 bedrooms, a dedicated office, and a large bonus room, along with 3.5 bathrooms, all thoughtfully designed for comfort and functionality. The oversized master suite includes a luxurious tub, separate shower, and a huge double vanity for his and hers.The laundry room includes a utility sink and extra storage space. A 2-car attached garage provides ample parking and storage.Step outside to your private backyard oasis featuring a sparkling pool with a brand-new liner. This charming and distinctive neighborhood features a fully stocked 7-acre lake and a shared common area for residents to enjoy and perfect for summer enjoyment. Beautiful landscaping in both the front and back yards completes the curb appeal.Upstairs, the bonus room with a half bath is perfect for a home theater, game room, or entertainment space.This move-in ready home has it all—space, style, and a backyard retreat!
Home Details
Home Type
- Single Family
Est. Annual Taxes
- $1,756
Year Built
- Built in 2006
Lot Details
- 0.56 Acre Lot
- Lot Dimensions are 113x169x166x196
- Back Yard Fenced
HOA Fees
- $700 Monthly HOA Fees
Parking
- 2 Car Attached Garage
- Side Facing Garage
Home Design
- Traditional Architecture
- Slab Foundation
- Brick Front
Interior Spaces
- 3,534 Sq Ft Home
- 1.5-Story Property
- Ceiling height of 9 feet on the main level
- Ceiling Fan
- Gas Log Fireplace
- Double Pane Windows
- Living Room with Fireplace
- Formal Dining Room
- Bonus Room
Kitchen
- Eat-In Kitchen
- Breakfast Bar
- Walk-In Pantry
- Kitchen Island
- White Kitchen Cabinets
Flooring
- Wood
- Ceramic Tile
Bedrooms and Bathrooms
- Oversized primary bedroom
- 4 Main Level Bedrooms
- Primary Bedroom on Main
- Split Bedroom Floorplan
- Separate his and hers bathrooms
- Dual Vanity Sinks in Primary Bathroom
- Separate Shower in Primary Bathroom
Laundry
- Laundry on main level
- Sink Near Laundry
- 220 Volts In Laundry
Outdoor Features
- Indoor Pool
- Patio
- Front Porch
Schools
- Breitling Elementary School
- Grand Bay Middle School
- Alma Bryant High School
Utilities
- Central Heating and Cooling System
- 110 Volts
- Septic Tank
Listing and Financial Details
- Tax Lot 11
Community Details
Overview
- Bell Creek Lake Subdivision
- Community Lake
Additional Features
- Clubhouse
- Gated Community
Map
Home Values in the Area
Average Home Value in this Area
Tax History
| Year | Tax Paid | Tax Assessment Tax Assessment Total Assessment is a certain percentage of the fair market value that is determined by local assessors to be the total taxable value of land and additions on the property. | Land | Improvement |
|---|---|---|---|---|
| 2024 | $1,806 | $37,580 | $5,600 | $31,980 |
| 2023 | $1,902 | $39,550 | $6,000 | $33,550 |
| 2022 | $3,630 | $37,420 | $6,000 | $31,420 |
| 2021 | $3,664 | $37,770 | $6,000 | $31,770 |
| 2020 | $1,799 | $38,480 | $6,000 | $32,480 |
| 2019 | $1,745 | $37,360 | $0 | $0 |
| 2018 | $1,771 | $37,900 | $0 | $0 |
| 2017 | $1,758 | $36,900 | $0 | $0 |
| 2016 | $1,764 | $37,760 | $0 | $0 |
| 2013 | $1,721 | $35,840 | $0 | $0 |
Property History
| Date | Event | Price | Change | Sq Ft Price |
|---|---|---|---|---|
| 04/24/2025 04/24/25 | For Sale | $599,900 | +68.5% | $170 / Sq Ft |
| 02/24/2020 02/24/20 | Sold | $356,000 | -- | $104 / Sq Ft |
| 01/21/2020 01/21/20 | Pending | -- | -- | -- |
Deed History
| Date | Type | Sale Price | Title Company |
|---|---|---|---|
| Warranty Deed | $275,000 | Delta South Title Inc | |
| Warranty Deed | $356,000 | Creane Legal Pc | |
| Warranty Deed | $356,000 | None Available | |
| Quit Claim Deed | -- | None Available | |
| Warranty Deed | -- | None Available |
Mortgage History
| Date | Status | Loan Amount | Loan Type |
|---|---|---|---|
| Previous Owner | $256,000 | New Conventional | |
| Previous Owner | $336,000 | Construction | |
| Previous Owner | $47,000 | Unknown |
Similar Homes in Grand Bay, AL
Source: Gulf Coast MLS (Mobile Area Association of REALTORS®)
MLS Number: 7563738
APN: 35-07-36-0-000-015.028
- 6270 Bell Creek Cir
- 12553 Bell Creek Dr N
- 5727 Orchard Ln W
- 5916 Orchard Ln
- 12081 Strickland Ln S
- 0 Ballard Rd Unit 7456256
- 0 Ballard Rd Unit 7348124
- 0 E Summer Oaks Dr
- 5837 S Grand Bay Wilmer Rd
- 5748 Dawes Rd
- 5718 Orchard Ln W
- 5810 Orchard Ln W
- 5722 Orchard Ln W
- 5730 Dawes Rd
- 5740 Dawes Rd
- 12100 Hilltop Rd
- 0 Windy Oaks Ct Unit 7013473
- 0 Windy Leaf Dr Unit 7447401
- 0 Windy Leaf Dr Unit 7013459
- 0 Windy Leaf Dr Unit 7013447






