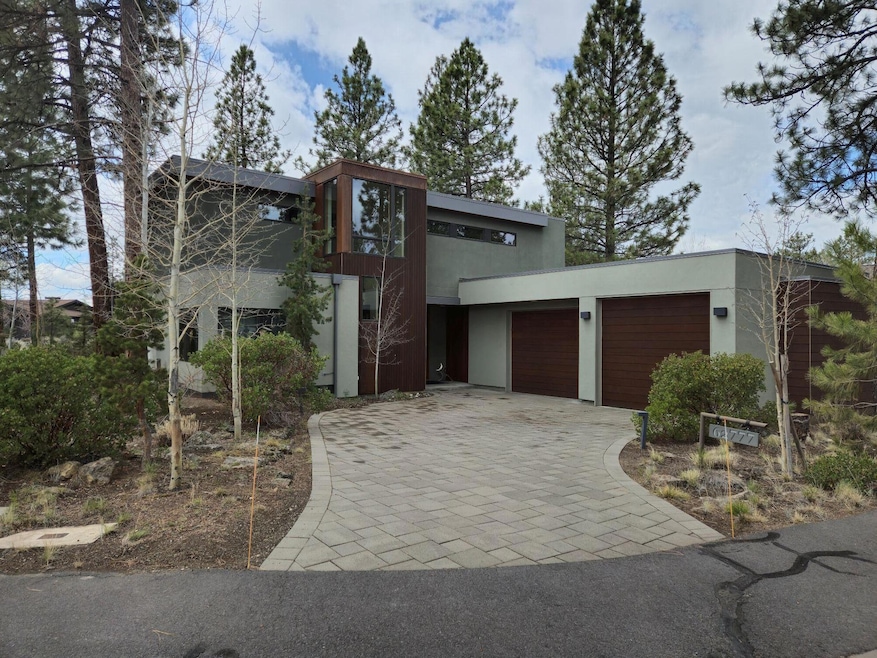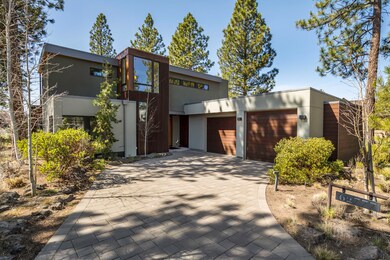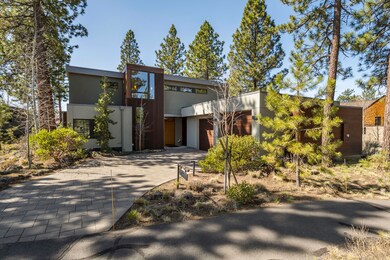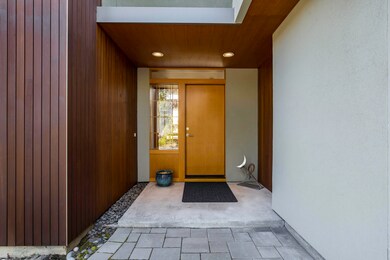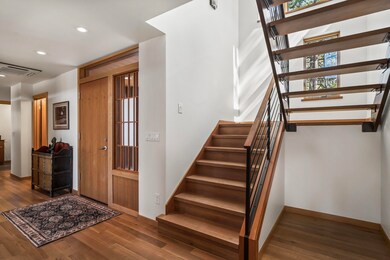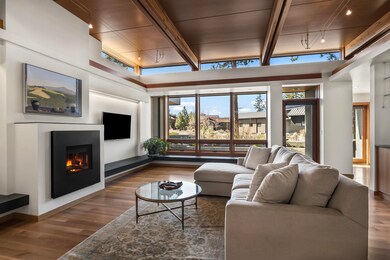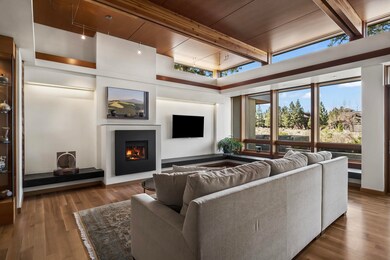
62777 NW Sand Lily Way Bend, OR 97703
Summit West NeighborhoodEstimated payment $10,202/month
Highlights
- Open Floorplan
- ENERGY STAR Certified Homes
- Mountain View
- William E. Miller Elementary School Rated A-
- Earth Advantage Certified Home
- 2-minute walk to Three Pines Neighborhood Park
About This Home
Located in the desirable Shevlin Commons westside neighborhood, this modern, green home melds with the natural character of the site and surrounding park lands. Designed by local architect, Erik Oldham and built by Woodcraft Environmental Builders, the well thought out floorplan focuses on function and livability. A jewel box of artistic details soften the modern lines. Beautiful interior finishes include 11.5 ft ceiling of exposed double beams, Douglas fir cabinetry, rift cut white oak floors, pellet fireplace, quartz and granite counter tops, well appointed kitchen with walk-in pantry, Shoji style sliding doors, cable lighting and clerestory windows offering an abundant light filled living space.
Listing Agent
Bend Premier Real Estate LLC Brokerage Phone: 541-771-6390 License #860400162

Co-Listing Agent
Bend Premier Real Estate LLC Brokerage Phone: 541-771-6390 License #200705274
Home Details
Home Type
- Single Family
Est. Annual Taxes
- $9,359
Year Built
- Built in 2013
Lot Details
- 8,276 Sq Ft Lot
- Drip System Landscaping
- Level Lot
- Front and Back Yard Sprinklers
- Property is zoned RS, RS
HOA Fees
- $218 Monthly HOA Fees
Parking
- 2 Car Garage
- Workshop in Garage
- Garage Door Opener
- Driveway
- Paver Block
Property Views
- Mountain
- Territorial
Home Design
- Contemporary Architecture
- Stem Wall Foundation
- Frame Construction
- Membrane Roofing
- Concrete Perimeter Foundation
- Double Stud Wall
Interior Spaces
- 2,344 Sq Ft Home
- 2-Story Property
- Open Floorplan
- Wired For Data
- Built-In Features
- Vaulted Ceiling
- Double Pane Windows
- Wood Frame Window
- Living Room with Fireplace
- Dining Room
Kitchen
- Breakfast Bar
- Oven
- Cooktop with Range Hood
- Microwave
- Dishwasher
- Kitchen Island
- Granite Countertops
- Disposal
Flooring
- Wood
- Carpet
- Tile
Bedrooms and Bathrooms
- 3 Bedrooms
- Primary Bedroom on Main
- Linen Closet
- Walk-In Closet
- Double Vanity
- Dual Flush Toilets
- Hydromassage or Jetted Bathtub
- Bathtub with Shower
- Bathtub Includes Tile Surround
Laundry
- Laundry Room
- Dryer
- Washer
Home Security
- Carbon Monoxide Detectors
- Fire and Smoke Detector
Eco-Friendly Details
- Earth Advantage Certified Home
- ENERGY STAR Certified Homes
- Sprinklers on Timer
Schools
- William E Miller Elementary School
- Pacific Crest Middle School
- Summit High School
Utilities
- Ductless Heating Or Cooling System
- ENERGY STAR Qualified Air Conditioning
- Zoned Heating and Cooling
- Heat Pump System
- Pellet Stove burns compressed wood to generate heat
- Natural Gas Connected
- Tankless Water Heater
- Phone Available
- Cable TV Available
Listing and Financial Details
- Tax Lot 01000
- Assessor Parcel Number 208488
Community Details
Overview
- Built by Woodcraft Environmental Builders
- Shevlin Commons Subdivision
- On-Site Maintenance
- Maintained Community
- The community has rules related to covenants, conditions, and restrictions, covenants
- Property is near a preserve or public land
Amenities
- Clubhouse
Recreation
- Park
- Trails
Map
Home Values in the Area
Average Home Value in this Area
Tax History
| Year | Tax Paid | Tax Assessment Tax Assessment Total Assessment is a certain percentage of the fair market value that is determined by local assessors to be the total taxable value of land and additions on the property. | Land | Improvement |
|---|---|---|---|---|
| 2024 | $9,359 | $555,000 | -- | -- |
| 2023 | $8,681 | $538,840 | $0 | $0 |
| 2022 | $8,101 | $507,920 | $0 | $0 |
| 2021 | $8,116 | $493,130 | $0 | $0 |
| 2020 | $7,703 | $493,130 | $0 | $0 |
| 2019 | $7,490 | $478,770 | $0 | $0 |
| 2018 | $7,280 | $464,830 | $0 | $0 |
| 2017 | $7,069 | $451,300 | $0 | $0 |
| 2016 | $6,744 | $438,160 | $0 | $0 |
| 2015 | $6,559 | $425,400 | $0 | $0 |
| 2014 | $5,473 | $354,360 | $0 | $0 |
Property History
| Date | Event | Price | Change | Sq Ft Price |
|---|---|---|---|---|
| 04/08/2025 04/08/25 | For Sale | $1,649,000 | +43.5% | $703 / Sq Ft |
| 04/07/2025 04/07/25 | Pending | -- | -- | -- |
| 08/07/2020 08/07/20 | Sold | $1,149,500 | 0.0% | $490 / Sq Ft |
| 07/11/2020 07/11/20 | Pending | -- | -- | -- |
| 07/11/2020 07/11/20 | For Sale | $1,149,500 | -- | $490 / Sq Ft |
Deed History
| Date | Type | Sale Price | Title Company |
|---|---|---|---|
| Warranty Deed | -- | None Listed On Document | |
| Warranty Deed | $1,149,500 | Western Title & Escrow | |
| Interfamily Deed Transfer | -- | None Available | |
| Interfamily Deed Transfer | -- | First American Title | |
| Warranty Deed | $119,000 | Amerititle |
Mortgage History
| Date | Status | Loan Amount | Loan Type |
|---|---|---|---|
| Previous Owner | $510,000 | New Conventional | |
| Previous Owner | $202,000 | New Conventional | |
| Previous Owner | $200,000 | New Conventional |
Similar Homes in Bend, OR
Source: Central Oregon Association of REALTORS®
MLS Number: 220199021
APN: 208488
- 18947 NW Squirrel Tail Loop
- 19115 NW Chiloquin Dr
- 19085 Mt Hood Place
- 62734 Mt Hood Dr
- 19062 Mt McLoughlin Ln
- 19145 NW Chiloquin Dr
- 19051 Mt McLoughlin Ln
- 3431 NW Jackwood Place
- 62726 NW Mehama Dr
- 19169 NW Mt Shasta Ct
- 62651 NW Ember Place
- 62648 NW Woodsman Ct Unit Lot 28
- 62685 Mcclain Dr
- 62617 NW Mt Thielsen Dr
- 0 Ostrom Drive Lot 53
- 62589 Mt Hood Dr
- 62581 Mt Hood Dr
- 2671 NW Brickyard St
- 62979 Ostrom Drive Lot 24
- 2637 NW Waymaker Ct Unit Lot 2
