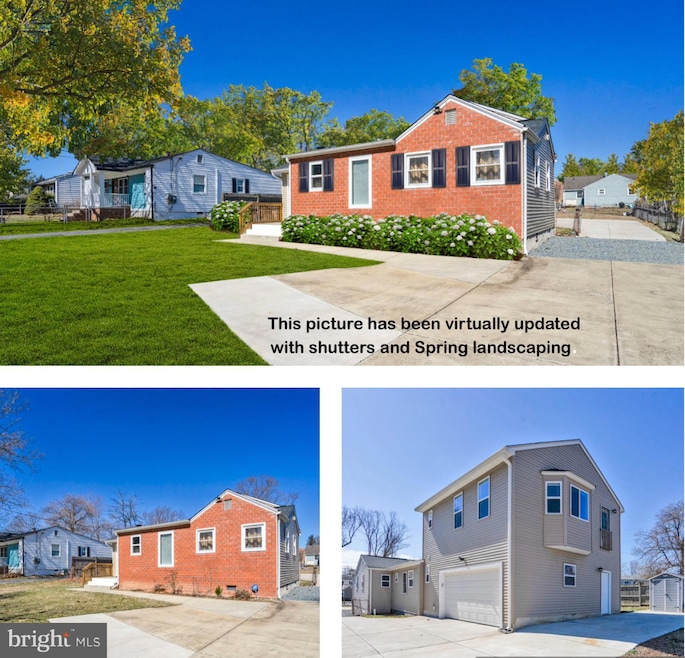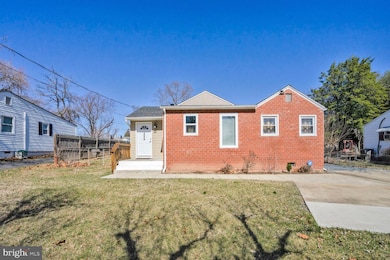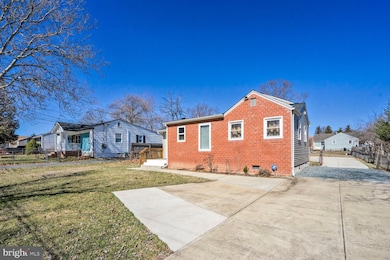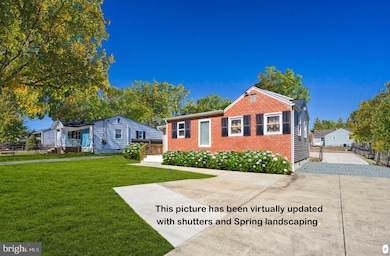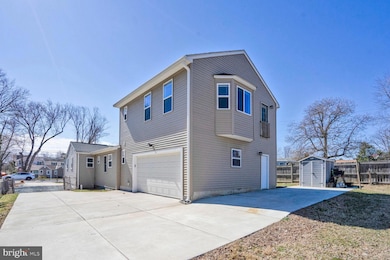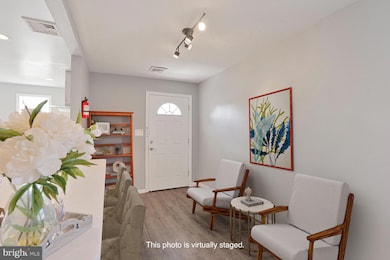
6278 Wills St Alexandria, VA 22310
Estimated payment $4,956/month
Highlights
- Open Floorplan
- Contemporary Architecture
- Attic
- Twain Middle School Rated A-
- Wood Flooring
- No HOA
About This Home
JUST REDUCED OVER $30,000!! OPEN SAT 4/12 12-2PM
Don’t miss this opportunity to own this expanded and renovated home near Kingstowne! 4 bedrooms and 3.5 baths with a 2 car garage and fully fenced flat back yard. 2 additions were added to the original home in 2020 and 2022. Appliances, HVAC and the roof have all been replaced.
The main level houses 3 bedrooms and 2.5 bath with one bedroom having an ensuite bathroom with a shower. The other two bedrooms share a bathroom. The large open gourmet kitchen showcases quartz countertops and stainless steel appliances. There is ample room for a table. The living and dining areas extend through the remainder of this level. Hardwood floors span throughout the entire home…almost 2200 sq. ft of living space. The back of the room leads to the garage and opens up to a laundry area and powder room.
The large primary bedroom is on the upper level with a private bath (dual sink, bathtub and shower) and walk-in closet. The upper hallway allows space to set up an office area as well as a reading nook.
Convenient location! Minutes to Springfield Mall and Kingstowne. Approx. 2 miles to Franconia Metro. Easy access to 495, 395, 95, Fairfax County Parkway.
UPDATES:
2019 - HVAC on main level (located in the foyer was switched from a heat pump to forced air system)
2020 - 1st renovation (addition to the main floor completed), Kitchen appliances, ground level roof
2021 - Washer/dryer, 2nd addition roof replaced, 2nd renovation completed, HVAC in attic, main level baths renovated
Home Details
Home Type
- Single Family
Est. Annual Taxes
- $6,061
Year Built
- Built in 1952 | Remodeled in 2021
Lot Details
- 0.26 Acre Lot
- South Facing Home
- Chain Link Fence
- Level Lot
- Cleared Lot
- Back and Front Yard
- Property is zoned 110
Parking
- 2 Car Attached Garage
- 2 Driveway Spaces
- Side Facing Garage
- Garage Door Opener
- Gravel Driveway
- Off-Street Parking
Home Design
- Contemporary Architecture
- Slab Foundation
- Vinyl Siding
- Brick Front
Interior Spaces
- 2,197 Sq Ft Home
- Property has 2 Levels
- Open Floorplan
- Ceiling Fan
- Window Treatments
- Bay Window
- Sliding Windows
- Window Screens
- French Doors
- Entrance Foyer
- Family Room Off Kitchen
- Living Room
- Dining Room
- Wood Flooring
- Crawl Space
- Attic
Kitchen
- Breakfast Area or Nook
- Eat-In Kitchen
- Gas Oven or Range
- Ice Maker
- Dishwasher
- Stainless Steel Appliances
- Upgraded Countertops
- Disposal
Bedrooms and Bathrooms
- En-Suite Primary Bedroom
- Bathtub with Shower
Laundry
- Laundry Room
- Laundry on main level
- Stacked Washer and Dryer
Eco-Friendly Details
- Energy-Efficient Appliances
- Energy-Efficient Windows
Outdoor Features
- Shed
- Rain Gutters
Location
- Urban Location
Schools
- Franconia Elementary School
- Twain Middle School
- Edison High School
Utilities
- Central Heating and Cooling System
- Vented Exhaust Fan
- Tankless Water Heater
- Natural Gas Water Heater
- Phone Available
Community Details
- No Home Owners Association
- Shirley Park Subdivision
Listing and Financial Details
- Tax Lot 5
- Assessor Parcel Number 0911 06 0005
Map
Home Values in the Area
Average Home Value in this Area
Tax History
| Year | Tax Paid | Tax Assessment Tax Assessment Total Assessment is a certain percentage of the fair market value that is determined by local assessors to be the total taxable value of land and additions on the property. | Land | Improvement |
|---|---|---|---|---|
| 2024 | $6,176 | $533,110 | $283,000 | $250,110 |
| 2023 | $5,676 | $502,950 | $267,000 | $235,950 |
| 2022 | $5,440 | $477,940 | $254,000 | $223,940 |
| 2021 | $4,327 | $368,710 | $223,000 | $145,710 |
| 2020 | $4,169 | $313,430 | $203,000 | $110,430 |
| 2019 | $3,736 | $315,680 | $203,000 | $112,680 |
| 2018 | $3,489 | $303,350 | $195,000 | $108,350 |
| 2017 | $3,522 | $303,350 | $195,000 | $108,350 |
| 2016 | $3,514 | $303,350 | $195,000 | $108,350 |
| 2015 | $3,269 | $292,940 | $186,000 | $106,940 |
| 2014 | -- | $284,830 | $181,000 | $103,830 |
Property History
| Date | Event | Price | Change | Sq Ft Price |
|---|---|---|---|---|
| 04/03/2025 04/03/25 | Price Changed | $799,000 | -3.7% | $364 / Sq Ft |
| 03/13/2025 03/13/25 | For Sale | $830,000 | +158.6% | $378 / Sq Ft |
| 05/01/2015 05/01/15 | Sold | $321,000 | -4.2% | $457 / Sq Ft |
| 03/31/2015 03/31/15 | Pending | -- | -- | -- |
| 03/30/2015 03/30/15 | For Sale | $335,000 | 0.0% | $477 / Sq Ft |
| 03/28/2015 03/28/15 | Pending | -- | -- | -- |
| 03/14/2015 03/14/15 | For Sale | $335,000 | -- | $477 / Sq Ft |
Deed History
| Date | Type | Sale Price | Title Company |
|---|---|---|---|
| Warranty Deed | $321,000 | -- |
Mortgage History
| Date | Status | Loan Amount | Loan Type |
|---|---|---|---|
| Open | $330,000 | New Conventional | |
| Closed | $256,800 | New Conventional | |
| Previous Owner | $50,000 | Credit Line Revolving | |
| Previous Owner | $169,000 | New Conventional |
Similar Homes in Alexandria, VA
Source: Bright MLS
MLS Number: VAFX2227364
APN: 0911-06-0005
- 6253 Sibel Place
- 6259 Traci Joyce Ln
- 6356 Demme Place
- 6521 Gildar St
- 6690 Debra lu Way
- 6236 Summit Point Ct
- 6608 Schurtz St
- 6204 William Edgar Dr
- 6430 Franconia Rd
- 6230 Valley View Dr
- 6748 Applemint Ln
- 6400 Wayles St
- 6524 Greenleaf St
- 6913 Victoria Dr
- 6190 Little Valley Way
- 6908 Victoria Dr Unit J
- 6016 Lands End Ln
- 6412 Franconia Ct
- 6114 Marilyn Dr
- 6905 Victoria Dr Unit A
