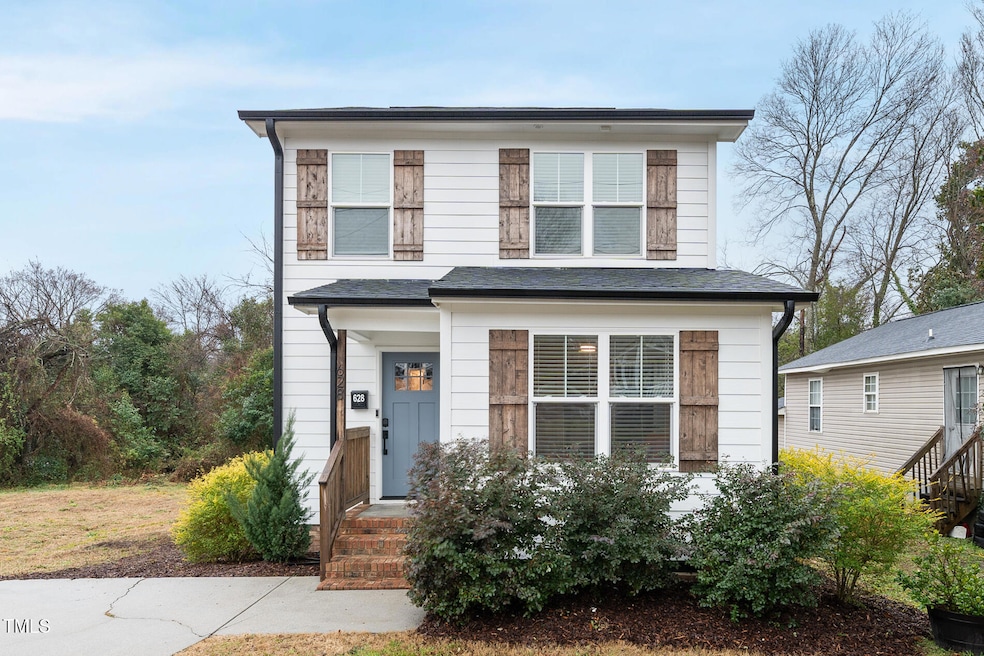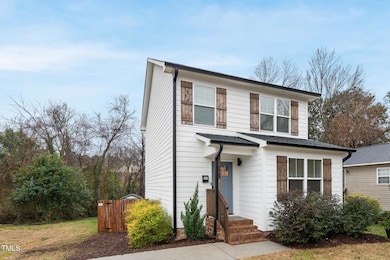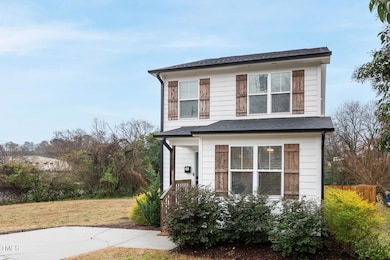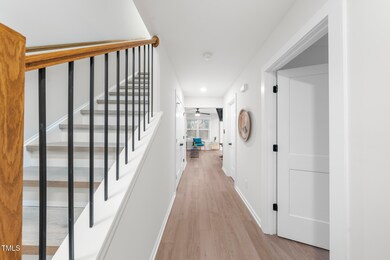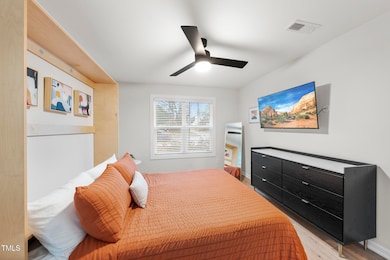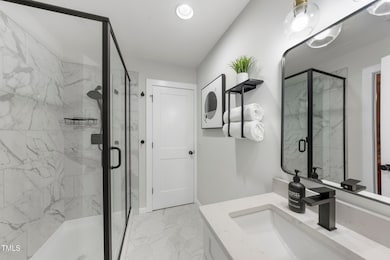
628 Bragg St Raleigh, NC 27610
Garner Road NeighborhoodEstimated payment $2,834/month
Highlights
- Contemporary Architecture
- Wood Flooring
- High Ceiling
- Washington Elementary School Rated A
- Main Floor Bedroom
- Quartz Countertops
About This Home
Sleek, modern, and effortlessly stylish, this fully updated two-story home in Raleigh is a standout. The bright white kitchen is bold and sophisticated, featuring quartz countertops, shaker cabinets, a tile backsplash, and stainless steel appliances, all centered around a spacious island with seating that makes hosting and everyday living seamless. A first-floor bedroom with an en-suite bath adds versatility, whether for guests, a home office, or extra privacy. Wide-plank engineered flooring stretches throughout, creating a clean, streamlined look. Upstairs, each bedroom has its own en-suite bath, complete with tiled showers and sleek, modern finishes. This home also comes equipped with key updates for peace of mind, including a new roof installed in 2021 and an upgraded HVAC system in 2023, enhancing energy efficiency and comfort year-round.
Step outside to a large deck overlooking a flat, fenced-in yard, making outdoor escapes effortless. Enjoy the abundance of outdoor storage, and direct access to the 100+ mile Capital Area Greenway Trail. eBike rentals located a block away - only a 5 minute bike ride to downtown! Take a stroll to Transfer Food Hall, the Convention Center, Martin Marietta, Moore Square, Red Hat Amphitheater, NC Museum of Natural Sciences, Contemporary Art Museum, Cultural Festivals, Food Truck Festivals, Award Winning Restaurants, Local Shops, Historical Sites, Trolley & Walking Tours; ALL at your fingertips. Quick access to I-40 and I-440. Please see the highlights sheet in documents. You're never far from great dining, entertainment, and everything the city has to offer!
Home Details
Home Type
- Single Family
Est. Annual Taxes
- $3,261
Year Built
- Built in 2005
Lot Details
- 9,583 Sq Ft Lot
- Wood Fence
- Cleared Lot
- Back Yard Fenced
Home Design
- Contemporary Architecture
- Transitional Architecture
- Shingle Roof
Interior Spaces
- 1,325 Sq Ft Home
- 2-Story Property
- Smooth Ceilings
- High Ceiling
- Ceiling Fan
- Entrance Foyer
- Living Room
- Combination Kitchen and Dining Room
- Basement
- Crawl Space
Kitchen
- Eat-In Kitchen
- Electric Range
- Range Hood
- Dishwasher
- Quartz Countertops
Flooring
- Wood
- Tile
Bedrooms and Bathrooms
- 3 Bedrooms
- Main Floor Bedroom
- Walk-In Closet
- 3 Full Bathrooms
- Double Vanity
- Bathtub with Shower
- Walk-in Shower
Laundry
- Laundry in Hall
- Laundry on main level
Parking
- 2 Parking Spaces
- Private Driveway
- 2 Open Parking Spaces
Outdoor Features
- Outdoor Storage
- Rain Gutters
- Porch
Schools
- Washington Elementary School
- Ligon Middle School
- Enloe High School
Utilities
- Forced Air Heating and Cooling System
- Tankless Water Heater
Community Details
- No Home Owners Association
Listing and Financial Details
- Assessor Parcel Number 1713036688
Map
Home Values in the Area
Average Home Value in this Area
Tax History
| Year | Tax Paid | Tax Assessment Tax Assessment Total Assessment is a certain percentage of the fair market value that is determined by local assessors to be the total taxable value of land and additions on the property. | Land | Improvement |
|---|---|---|---|---|
| 2024 | $3,261 | $373,201 | $170,000 | $203,201 |
| 2023 | $2,550 | $232,084 | $102,000 | $130,084 |
| 2022 | $1,929 | $188,569 | $102,000 | $86,569 |
| 2021 | $1,855 | $188,569 | $102,000 | $86,569 |
| 2020 | $1,821 | $188,569 | $102,000 | $86,569 |
| 2019 | $1,399 | $118,967 | $20,570 | $98,397 |
| 2018 | $1,320 | $118,967 | $20,570 | $98,397 |
| 2017 | $1,258 | $118,967 | $20,570 | $98,397 |
| 2016 | $1,232 | $118,967 | $20,570 | $98,397 |
| 2015 | $1,063 | $100,766 | $17,600 | $83,166 |
| 2014 | $1,009 | $100,766 | $17,600 | $83,166 |
Property History
| Date | Event | Price | Change | Sq Ft Price |
|---|---|---|---|---|
| 04/18/2025 04/18/25 | Price Changed | $459,000 | -3.3% | $346 / Sq Ft |
| 04/04/2025 04/04/25 | Price Changed | $474,900 | -2.1% | $358 / Sq Ft |
| 02/28/2025 02/28/25 | Price Changed | $484,900 | -1.0% | $366 / Sq Ft |
| 02/13/2025 02/13/25 | For Sale | $489,900 | +4.2% | $370 / Sq Ft |
| 12/15/2023 12/15/23 | Off Market | $470,000 | -- | -- |
| 08/18/2023 08/18/23 | Sold | $470,000 | 0.0% | $353 / Sq Ft |
| 07/17/2023 07/17/23 | Pending | -- | -- | -- |
| 07/13/2023 07/13/23 | Price Changed | $469,800 | 0.0% | $353 / Sq Ft |
| 06/29/2023 06/29/23 | Price Changed | $469,900 | 0.0% | $353 / Sq Ft |
| 06/16/2023 06/16/23 | For Sale | $470,000 | 0.0% | $353 / Sq Ft |
| 05/15/2023 05/15/23 | Pending | -- | -- | -- |
| 05/04/2023 05/04/23 | Price Changed | $470,000 | -1.1% | $353 / Sq Ft |
| 04/21/2023 04/21/23 | For Sale | $475,000 | -- | $357 / Sq Ft |
Deed History
| Date | Type | Sale Price | Title Company |
|---|---|---|---|
| Warranty Deed | $470,000 | None Listed On Document | |
| Quit Claim Deed | -- | -- | |
| Warranty Deed | $240,000 | Magnolia Title Company | |
| Warranty Deed | -- | None Available | |
| Warranty Deed | $122,000 | -- | |
| Warranty Deed | -- | -- | |
| Special Warranty Deed | $20,000 | -- | |
| Trustee Deed | $33,840 | None Available |
Mortgage History
| Date | Status | Loan Amount | Loan Type |
|---|---|---|---|
| Previous Owner | $60,000 | New Conventional | |
| Previous Owner | $283,400 | New Conventional | |
| Previous Owner | $280,000 | Balloon | |
| Previous Owner | $280,000 | Commercial | |
| Previous Owner | $108,000 | Fannie Mae Freddie Mac | |
| Previous Owner | $15,000 | Construction | |
| Previous Owner | $28,000 | Unknown |
Similar Homes in the area
Source: Doorify MLS
MLS Number: 10076408
APN: 1713.13-03-6688-000
- 603 Bragg St
- 708 Mcmakin St
- 1308 S State St Unit C
- 727 Martin Luther King Junior Blvd
- 600 Rocky Knob Ct
- 1320 S State St Unit D
- 1408 Sawyer Rd Unit 101
- 612 Rocky Knob Ct
- 602 Rocky Knob Ct
- 610 Rocky Knob Ct
- 614 Rocky Knob Ct
- 915 S State St
- 525 Bragg St
- 541 Bragg St
- 521 Bragg St
- 1208 Garner Rd
- 620 Walnut Heights Dr Unit 101
- 1220 Garner Rd
- 1317 Garner Rd Unit 101
- 504 Branch St
