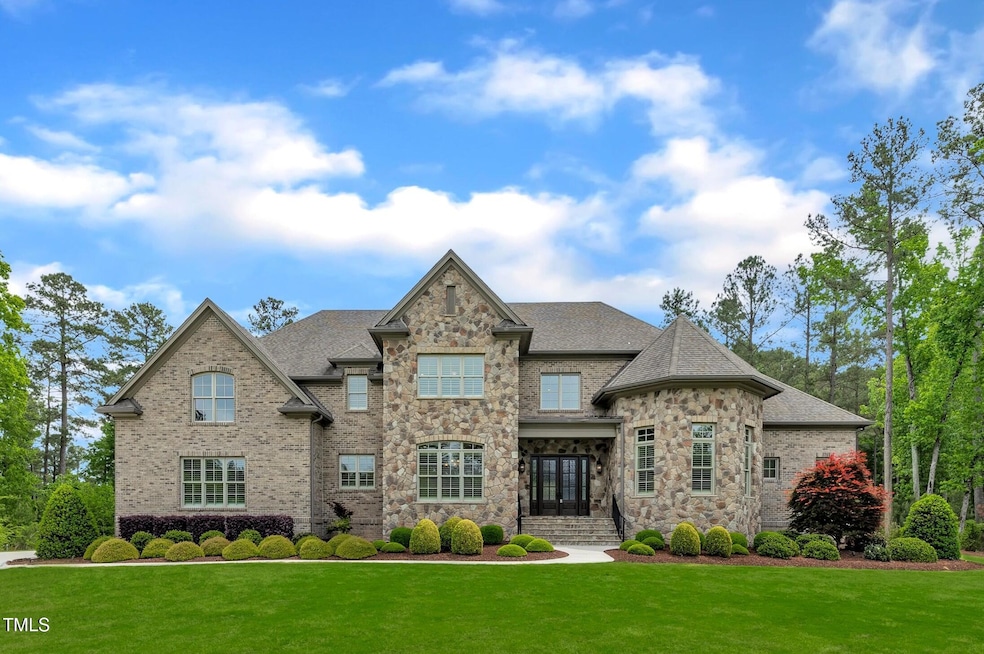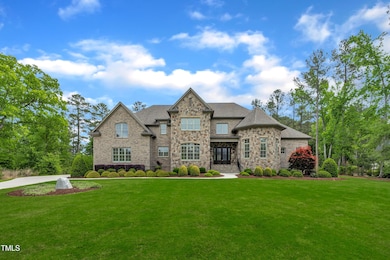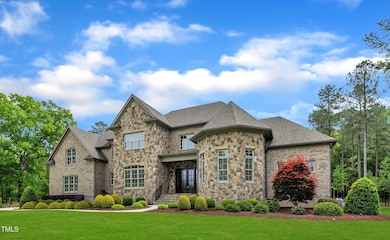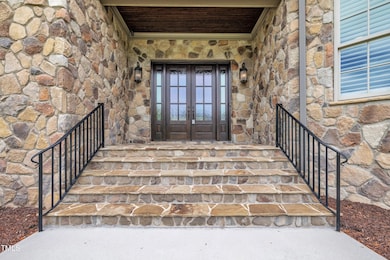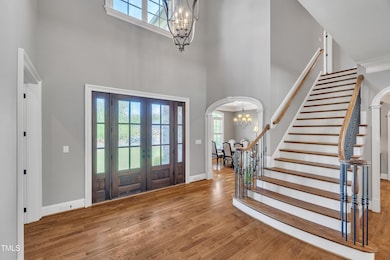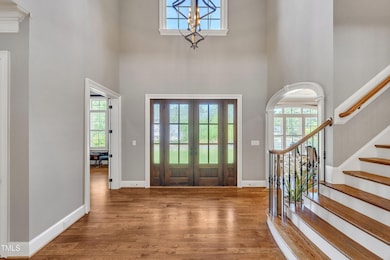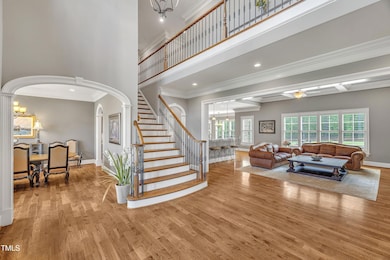
Estimated payment $18,964/month
Highlights
- Home Theater
- Heated Pool and Spa
- Two Primary Bedrooms
- North Chatham Elementary School Rated A-
- Finished Room Over Garage
- View of Trees or Woods
About This Home
LOCATION, LUXURY & PRIVACY!Ideally positioned in the heart of Chapel Hill, Cary, and Apex, this stunning custom-built Bost home is nestled on over 2 acres at the end of a quiet cul-de-sac in the prestigious Carolina Crossings community.This elegant 4-bedroom, 6-bathroom residence offers timeless design, premium finishes, and exceptional craftsmanship throughout.Step into a gourmet kitchen designed to impress, featuring high-end stainless-steel appliances, granite countertops, a spacious center island, under-cabinet lighting, and a built-in coffee maker connected to a water line—so fresh coffee is always just a button away.The living room showcases coffered ceilings, custom built-ins, and a stunning stone fireplace that anchors the space with warmth and character.Upstairs, experience movie nights like never before in your private home theater, complete with reclining theater seating, a dual-mode screen for TV or cinema viewing, automated blackout shades, and a sleek wet bar for added convenience.You'll also find an expansive unfinished walk-in attic with abundant storage potential and a climate-controlled walk-in closet—ideal for seasonal items or valuables.Outdoors, unwind in your covered patio oasis, featuring remote-controlled retractable screens, a tranquil hot tub/pool combination with a waterfall, a built-in Wolf grill, and a propane fireplace—perfect for entertaining or relaxing in total privacy.This is more than a home—it's a lifestyle. Don't miss your chance to own this one-of-a-kind retreat in one of the Triangle's most sought-after neighborhoods!
Home Details
Home Type
- Single Family
Est. Annual Taxes
- $10,810
Year Built
- Built in 2016
Lot Details
- 2.3 Acre Lot
- Property fronts a private road
- Cul-De-Sac
- Wrought Iron Fence
- Natural State Vegetation
- Secluded Lot
- Level Lot
- Open Lot
- Irrigation Equipment
- Front and Back Yard Sprinklers
- Partially Wooded Lot
- Landscaped with Trees
- Garden
- Back Yard Fenced and Front Yard
HOA Fees
- $208 Monthly HOA Fees
Parking
- 3 Car Attached Garage
- Parking Pad
- Finished Room Over Garage
- Side Facing Garage
- Garage Door Opener
- Private Driveway
- Secured Garage or Parking
- Additional Parking
Property Views
- Woods
- Forest
- Pool
- Neighborhood
Home Design
- Traditional Architecture
- Brick Exterior Construction
- Block Foundation
- Shingle Roof
- Stone
Interior Spaces
- 5,768 Sq Ft Home
- 2-Story Property
- Open Floorplan
- Wet Bar
- Sound System
- Built-In Features
- Bookcases
- Bar Fridge
- Crown Molding
- Beamed Ceilings
- Coffered Ceiling
- Smooth Ceilings
- High Ceiling
- Ceiling Fan
- Recessed Lighting
- Propane Fireplace
- Double Pane Windows
- Blinds
- Mud Room
- Entrance Foyer
- Living Room with Fireplace
- Dining Room
- Home Theater
- Home Office
- Screened Porch
Kitchen
- Eat-In Kitchen
- Convection Oven
- Free-Standing Gas Range
- Down Draft Cooktop
- Warming Drawer
- Microwave
- Built-In Refrigerator
- Ice Maker
- Dishwasher
- Wine Refrigerator
- Stainless Steel Appliances
- ENERGY STAR Qualified Appliances
- Kitchen Island
- Granite Countertops
- Quartz Countertops
Flooring
- Wood
- Carpet
- Tile
Bedrooms and Bathrooms
- 4 Bedrooms
- Primary Bedroom on Main
- Double Master Bedroom
- Dual Closets
- Walk-In Closet
- Primary bathroom on main floor
- Double Vanity
- Separate Shower in Primary Bathroom
Laundry
- Laundry Room
- Laundry on main level
- Dryer
- Washer
- Sink Near Laundry
Attic
- Attic Floors
- Unfinished Attic
Home Security
- Home Security System
- Carbon Monoxide Detectors
- Fire and Smoke Detector
Pool
- Heated Pool and Spa
- Heated In Ground Pool
- Heated Spa
- In Ground Spa
- Outdoor Pool
- Waterfall Pool Feature
- Fence Around Pool
Outdoor Features
- Patio
- Outdoor Gas Grill
Schools
- N Chatham Elementary School
- Margaret B Pollard Middle School
- Seaforth High School
Utilities
- Forced Air Heating and Cooling System
- Power Generator
- Well
- Propane Water Heater
- Fuel Tank
- Septic Tank
- Septic System
Community Details
- Association fees include utilities
- Carolina Crossings HOA, Phone Number (585) 739-4681
- Built by Bost Custom Homes
- Carolina Crossings Subdivision
- Maintained Community
- Pond Year Round
Listing and Financial Details
- Assessor Parcel Number 0090779
Map
Home Values in the Area
Average Home Value in this Area
Tax History
| Year | Tax Paid | Tax Assessment Tax Assessment Total Assessment is a certain percentage of the fair market value that is determined by local assessors to be the total taxable value of land and additions on the property. | Land | Improvement |
|---|---|---|---|---|
| 2024 | $10,811 | $1,251,312 | $316,150 | $935,162 |
| 2023 | $10,811 | $1,251,312 | $316,150 | $935,162 |
| 2022 | $9,923 | $1,251,312 | $316,150 | $935,162 |
| 2021 | $9,798 | $1,251,312 | $316,150 | $935,162 |
| 2020 | $9,295 | $1,178,637 | $273,030 | $905,607 |
| 2019 | $9,295 | $1,178,637 | $273,030 | $905,607 |
| 2018 | $8,742 | $1,178,637 | $273,030 | $905,607 |
| 2017 | $8,527 | $1,178,637 | $273,030 | $905,607 |
| 2016 | $1,851 | $225,225 | $225,225 | $0 |
Property History
| Date | Event | Price | Change | Sq Ft Price |
|---|---|---|---|---|
| 04/25/2025 04/25/25 | For Sale | $3,199,000 | -- | $555 / Sq Ft |
Deed History
| Date | Type | Sale Price | Title Company |
|---|---|---|---|
| Interfamily Deed Transfer | -- | None Available | |
| Warranty Deed | $285,000 | None Available | |
| Warranty Deed | $285,000 | Attorney |
Mortgage History
| Date | Status | Loan Amount | Loan Type |
|---|---|---|---|
| Open | $1,216,000 | Adjustable Rate Mortgage/ARM | |
| Closed | $1,660,000 | New Conventional | |
| Closed | $1,660,000 | Construction | |
| Closed | $1,660,000 | Construction |
Similar Home in the area
Source: Doorify MLS
MLS Number: 10091978
APN: 90779
- 1113 Destination Dr
- 5 Rainforest Place
- 3 Rainforest Place
- 2 Rainforest Place
- 4 Rainforest Place
- 1 Rainforest Place
- 208 Evanview Ct
- 1165 Saint Cloud Loop
- 124 Ferrell Rd W
- 736 Heathered Farm Way
- 800 Heathered Farm Way
- 40 Farrells Creek Rd
- 265 Verde Rd
- 1116 Ciandra Barn Way
- 1729 Clydner Dr
- 2609 Stonington Dr
- 2605 Stonington Dr
- 541 Lauren Ann Dr
- 1705 Clydner Dr
- 2613 Stonington Dr
