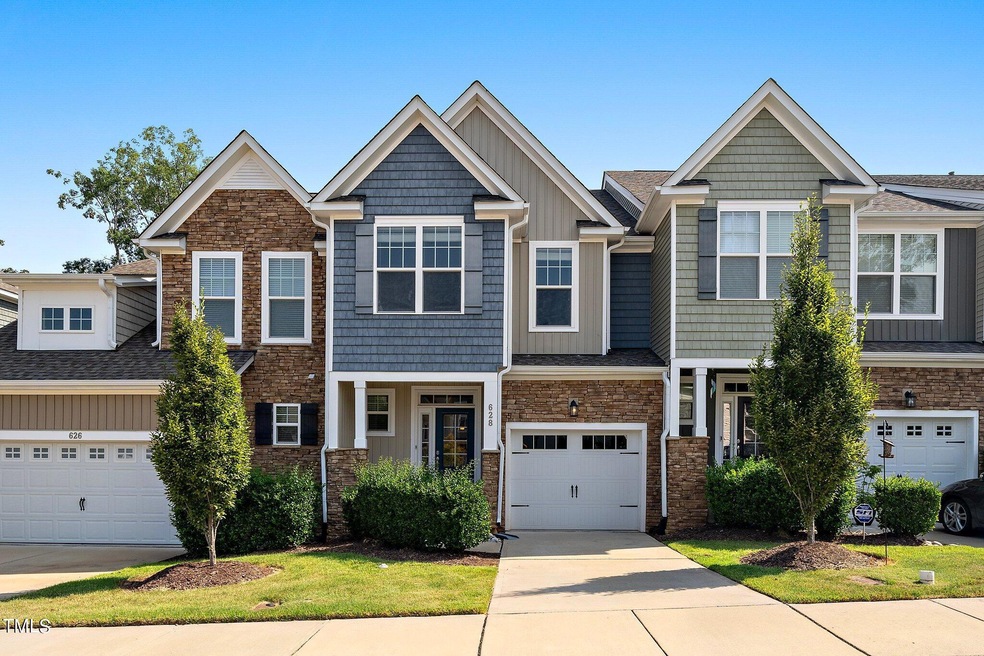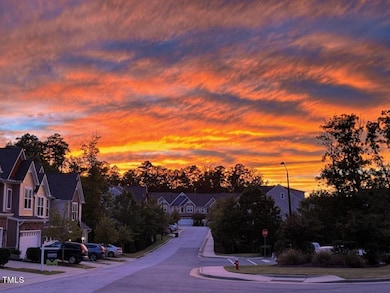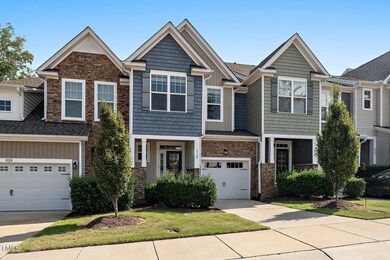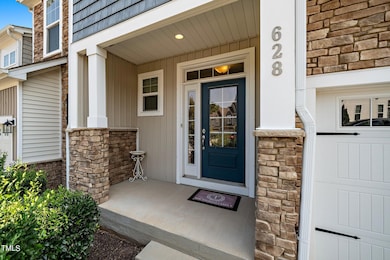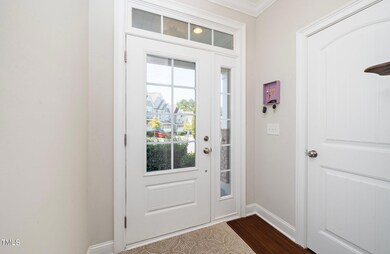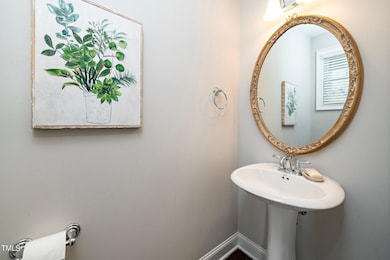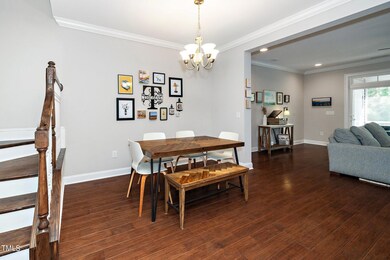
628 Chronicle Dr Cary, NC 27513
Weston NeighborhoodHighlights
- View of Trees or Woods
- Open Floorplan
- Recreation Room
- Northwoods Elementary School Rated A
- Deck
- Wooded Lot
About This Home
As of December 2024Stunning Cary townhome walking distance to Trader Joes! The location, square footage, and updates can't be beat in this 2017 townhome. Chef's kitchen with gas cooktop, double oven, granite countertops, and stainless steel appliances. Expansive living room features a gas fireplace and opens onto a full-length screened porch overlooking a private, wooded view. Upstairs has three large bedrooms with cloud-like luxury carpet. Primary bedroom features tray ceiling, large ensuite and walk-in closet. Basement level has new LVP flooring throughout the spacious bonus living area plus a flex room that could serve as a bedroom or office. It currently features rubber flooring for the perfect home gym set-up. Exterior has newly laid Synpro turf for clean and easy enjoyment without the maintenance. Two bonus utility/storage rooms round out this efficient and functional floorplan. Close to RTP, RDU, shopping, and restaurants.
Townhouse Details
Home Type
- Townhome
Est. Annual Taxes
- $4,651
Year Built
- Built in 2017
Lot Details
- 2,178 Sq Ft Lot
- Two or More Common Walls
- Partially Fenced Property
- Wooded Lot
- Private Yard
- Back Yard
HOA Fees
- $200 Monthly HOA Fees
Parking
- 1 Car Attached Garage
- Garage Door Opener
- 1 Open Parking Space
Home Design
- Transitional Architecture
- Brick or Stone Mason
- Slab Foundation
- Shingle Roof
- Vinyl Siding
- Stone
Interior Spaces
- 3-Story Property
- Open Floorplan
- Crown Molding
- Smooth Ceilings
- Ceiling Fan
- Recessed Lighting
- Gas Fireplace
- Entrance Foyer
- Family Room
- Living Room with Fireplace
- Dining Room
- Recreation Room
- Loft
- Screened Porch
- Utility Room
- Home Gym
- Views of Woods
- Pull Down Stairs to Attic
Kitchen
- Double Oven
- Gas Cooktop
- Microwave
- Ice Maker
- Dishwasher
- Kitchen Island
- Granite Countertops
Flooring
- Wood
- Carpet
- Ceramic Tile
- Luxury Vinyl Tile
Bedrooms and Bathrooms
- 3 Bedrooms
- Walk-In Closet
- Bathtub with Shower
- Walk-in Shower
Laundry
- Laundry on upper level
- Washer and Dryer
Finished Basement
- Heated Basement
- Walk-Out Basement
- Basement Fills Entire Space Under The House
- Interior Basement Entry
- Basement Storage
- Natural lighting in basement
Outdoor Features
- Deck
Schools
- Wake County Schools Elementary And Middle School
- Wake County Schools High School
Utilities
- Forced Air Heating and Cooling System
- Heat Pump System
Community Details
- Association fees include insurance, ground maintenance
- Creeks At Weston Owner's Association, Phone Number (919) 461-0102
- The Creeks At Weston Subdivision
- Maintained Community
- Community Parking
Listing and Financial Details
- Assessor Parcel Number 0755507420
Map
Home Values in the Area
Average Home Value in this Area
Property History
| Date | Event | Price | Change | Sq Ft Price |
|---|---|---|---|---|
| 12/10/2024 12/10/24 | Sold | $549,000 | 0.0% | $205 / Sq Ft |
| 11/04/2024 11/04/24 | Pending | -- | -- | -- |
| 10/20/2024 10/20/24 | Price Changed | $549,000 | -0.7% | $205 / Sq Ft |
| 09/30/2024 09/30/24 | Price Changed | $553,000 | -1.3% | $206 / Sq Ft |
| 09/05/2024 09/05/24 | For Sale | $560,000 | -0.9% | $209 / Sq Ft |
| 12/15/2023 12/15/23 | Off Market | $565,000 | -- | -- |
| 07/28/2022 07/28/22 | Sold | $565,000 | -0.9% | $211 / Sq Ft |
| 06/16/2022 06/16/22 | Pending | -- | -- | -- |
| 06/02/2022 06/02/22 | For Sale | $570,000 | -- | $213 / Sq Ft |
Tax History
| Year | Tax Paid | Tax Assessment Tax Assessment Total Assessment is a certain percentage of the fair market value that is determined by local assessors to be the total taxable value of land and additions on the property. | Land | Improvement |
|---|---|---|---|---|
| 2024 | $4,652 | $552,361 | $115,000 | $437,361 |
| 2023 | $3,969 | $394,132 | $80,000 | $314,132 |
| 2022 | $3,821 | $394,132 | $80,000 | $314,132 |
| 2021 | $3,745 | $394,132 | $80,000 | $314,132 |
| 2020 | $3,764 | $394,132 | $80,000 | $314,132 |
| 2019 | $3,975 | $369,430 | $80,000 | $289,430 |
| 2018 | $3,731 | $80,000 | $80,000 | $0 |
| 2017 | $0 | $80,000 | $80,000 | $0 |
Mortgage History
| Date | Status | Loan Amount | Loan Type |
|---|---|---|---|
| Open | $249,000 | New Conventional | |
| Previous Owner | $452,000 | New Conventional | |
| Previous Owner | $52,000 | Credit Line Revolving | |
| Previous Owner | $295,992 | New Conventional |
Deed History
| Date | Type | Sale Price | Title Company |
|---|---|---|---|
| Warranty Deed | $549,000 | Allied Title Group Llc | |
| Warranty Deed | $565,000 | Law Office Of Scottd Beasley P | |
| Warranty Deed | $370,000 | None Available |
Similar Homes in Cary, NC
Source: Doorify MLS
MLS Number: 10050746
APN: 0755.04-50-7420-000
- 622 Chronicle Dr
- 468 Talons Rest Way
- 207 Wildfell Trail
- 184 Wildfell Trail
- 512 Flip Trail
- 3009 Weston Green Loop
- 3003 Weston Green Loop
- 342 View Dr
- 100 Pebble Ridge Farms Ct
- 1220 Piperton Ln
- 207 Reedhaven Dr
- 1015 Rexburg Dr
- 685 Bandon Alley
- 687 Bandon Alley
- 670 Bandon Alley
- 668 Bandon Alley
- 689 Bandon Alley
- 671 Bandon Alley
- 673 Bandon Alley
- 667 Bandon Alley
