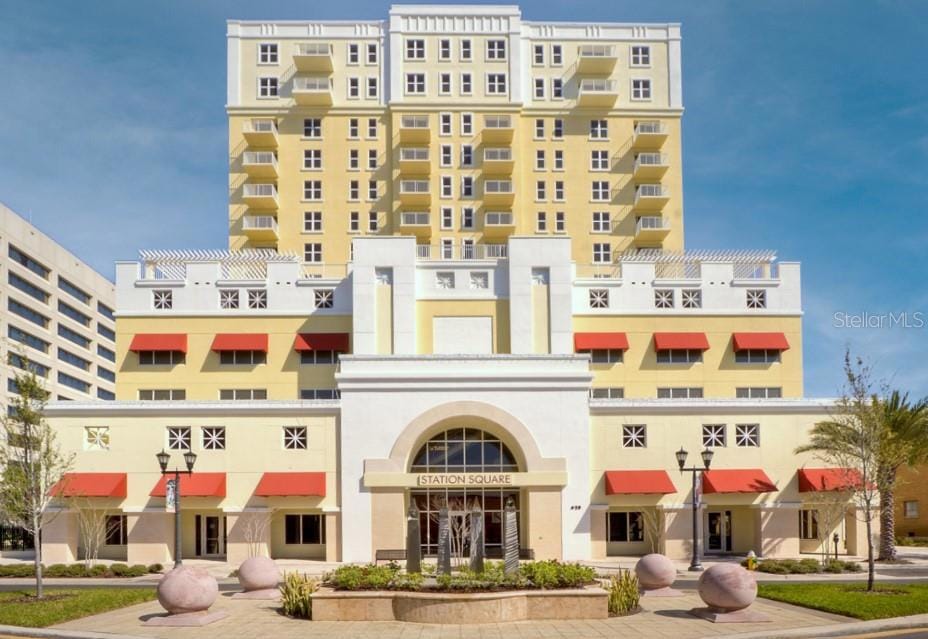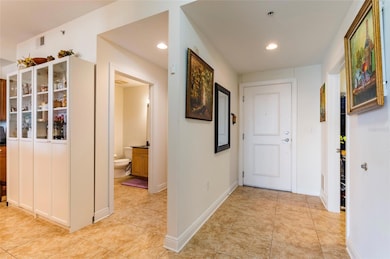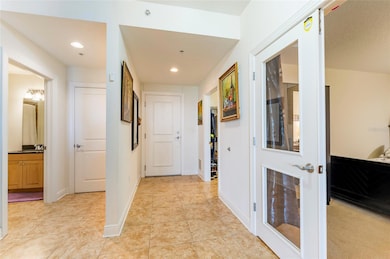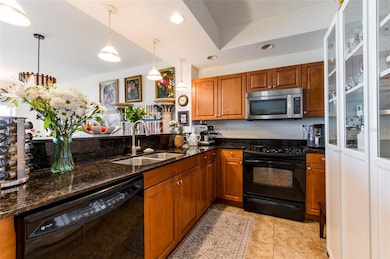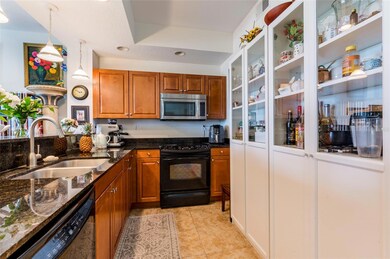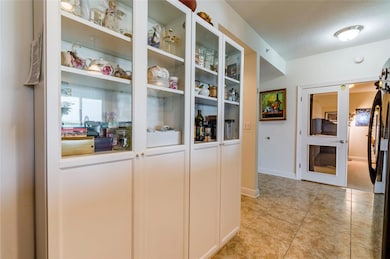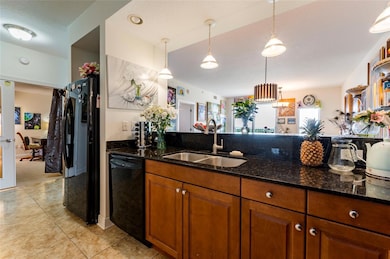
Station Square 628 Cleveland St Unit 907 Clearwater, FL 33755
Downtown Clearwater NeighborhoodEstimated payment $3,355/month
Highlights
- Fitness Center
- Heated Lap Pool
- Open Floorplan
- Intracoastal View
- Gated Community
- 1-minute walk to Station Square Park
About This Home
Welcome to the rare north facing 2-bedroom floor plan with WATER VIEWS located in the vibrant heart of downtown Clearwater, where local charm meets coastal elegance. This unique floor plan offers true downtown living. With meticulous attention to detail, this residence shows pride of ownership. Floor-to-ceiling windows flood the space with natural light, showcasing breathtaking views of the city and shimmering waters beyond. The open-concept living area seamlessly flows into a gourmet kitchen, surrounded by seller’s personal art studio, creating a unique experience. The serene master suite offers a private retreat, while the additional bedroom provides versatility and comfort. Residents can indulge in the unparalleled amenities of urban living, including a 6th floor amenities terrace with panoramic vistas from the lap pool, outdoor shower, grills, panoramic vistas, a fitness center, and a club room. Located right on Cleveland street - walk to fine dining and causal cafes, cultural venues such as the Capitol theater, and minutes from Clearwater Beach, this condominium presents an unparalleled opportunity to experience the coastal lifestyle in a bustling Downtown city vibe.
Property Details
Home Type
- Condominium
Est. Annual Taxes
- $3,286
Year Built
- Built in 2008
Lot Details
- South Facing Home
- Mature Landscaping
HOA Fees
- $765 Monthly HOA Fees
Parking
- 1 Car Attached Garage
- Garage Door Opener
- Secured Garage or Parking
- 1 Assigned Parking Space
Property Views
Home Design
- Slab Foundation
- Block Exterior
Interior Spaces
- 1,272 Sq Ft Home
- 1-Story Property
- Open Floorplan
- High Ceiling
- Double Pane Windows
- Sliding Doors
- Family Room Off Kitchen
- Living Room
- Inside Utility
Kitchen
- Built-In Oven
- Cooktop
- Microwave
- Ice Maker
- Dishwasher
- Solid Surface Countertops
- Disposal
Flooring
- Carpet
- Ceramic Tile
- Vinyl
Bedrooms and Bathrooms
- 2 Bedrooms
- Closet Cabinetry
- 2 Full Bathrooms
Laundry
- Laundry Room
- Dryer
- Washer
Home Security
- Home Security System
- Security Gate
Pool
- Heated Lap Pool
- Outdoor Shower
- Outside Bathroom Access
- Pool Lighting
Outdoor Features
- Deck
- Covered patio or porch
- Outdoor Kitchen
- Exterior Lighting
- Outdoor Grill
Utilities
- Central Heating and Cooling System
- Thermostat
- Electric Water Heater
- High Speed Internet
- Phone Available
- Cable TV Available
Listing and Financial Details
- Visit Down Payment Resource Website
- Tax Lot 0907
- Assessor Parcel Number 16-29-15-85185-000-0907
Community Details
Overview
- Association fees include cable TV, common area taxes, pool, escrow reserves fund, insurance, maintenance structure, ground maintenance, management, security, sewer, trash, water
- Stephany Charpentier Frankly Coastal Property Mg Association, Phone Number (727) 799-0031
- Station Square Condo Subdivision
Amenities
- Community Mailbox
- Elevator
Recreation
Pet Policy
- Pets up to 60 lbs
- 2 Pets Allowed
Security
- Security Service
- Card or Code Access
- Gated Community
- Storm Windows
- Fire and Smoke Detector
- Fire Sprinkler System
Map
About Station Square
Home Values in the Area
Average Home Value in this Area
Tax History
| Year | Tax Paid | Tax Assessment Tax Assessment Total Assessment is a certain percentage of the fair market value that is determined by local assessors to be the total taxable value of land and additions on the property. | Land | Improvement |
|---|---|---|---|---|
| 2024 | $3,286 | $219,151 | -- | -- |
| 2023 | $3,286 | $212,768 | $0 | $0 |
| 2022 | $3,185 | $206,571 | $0 | $0 |
| 2021 | $3,218 | $200,554 | $0 | $0 |
| 2020 | $3,203 | $197,785 | $0 | $0 |
| 2019 | $3,140 | $193,338 | $0 | $193,338 |
| 2018 | $3,139 | $192,053 | $0 | $0 |
| 2017 | $3,225 | $150,824 | $0 | $0 |
| 2016 | $3,404 | $156,965 | $0 | $0 |
| 2015 | $3,459 | $156,262 | $0 | $0 |
| 2014 | $3,216 | $148,382 | $0 | $0 |
Property History
| Date | Event | Price | Change | Sq Ft Price |
|---|---|---|---|---|
| 03/14/2025 03/14/25 | For Sale | $415,000 | -- | $326 / Sq Ft |
Deed History
| Date | Type | Sale Price | Title Company |
|---|---|---|---|
| Corporate Deed | $155,200 | Smith & Associates Title Inc |
Similar Homes in the area
Source: Stellar MLS
MLS Number: TB8361801
APN: 16-29-15-85185-000-0907
- 628 Cleveland St Unit 1208
- 628 Cleveland St Unit 906
- 628 Cleveland St Unit 907
- 628 Cleveland St Unit 1507
- 628 Cleveland St Unit 1201
- 628 Cleveland St Unit 1211
- 2635 Fujiyama Dr
- 331 Cleveland St Unit 2402
- 331 Cleveland St Unit 402
- 331 Cleveland St Unit 320
- 331 Cleveland St Unit 1102
- 331 Cleveland St Unit 315
- 331 Cleveland St Unit 2206
- 331 Cleveland St Unit 1904
- 331 Cleveland St Unit 317
- 331 Cleveland St Unit 216
- 505 N Garden Ave
- 506 Blanche B Littlejohn Trail
- 0 Pennsylvania Ave
- 1006 Jones St
