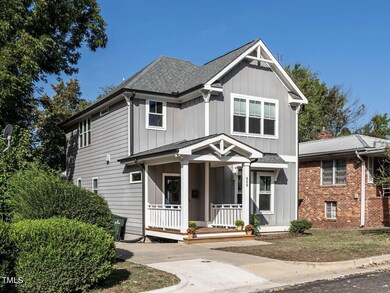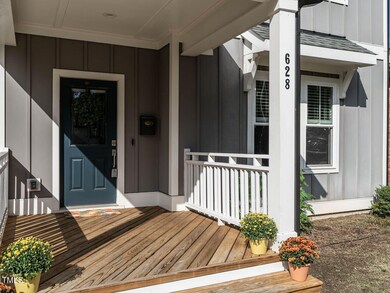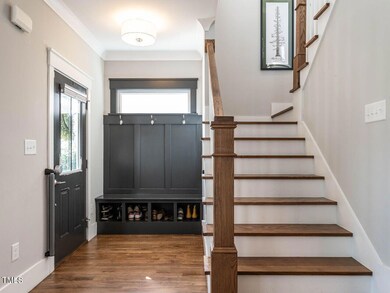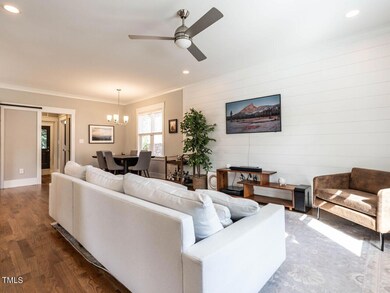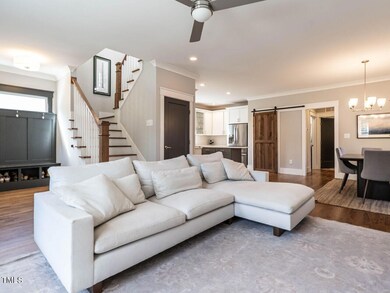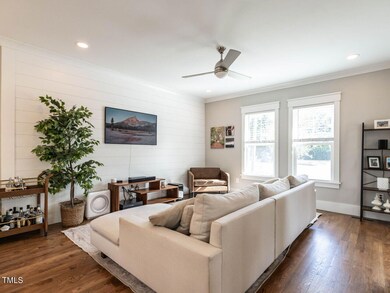
628 Coleman St Raleigh, NC 27610
Olde East Raleigh NeighborhoodHighlights
- Open Floorplan
- Transitional Architecture
- Main Floor Primary Bedroom
- Hunter Elementary School Rated A
- Wood Flooring
- Bonus Room
About This Home
As of January 2025Discover the vibrant lifestyle of downtown Raleigh in this delightful two-story home, built in 2019. With 4 bedrooms and 3.5 baths, this residence offers an open floor plan perfect for modern living. The kitchen boasts stainless steel appliances, quartz countertops, and a spacious oversized island. Enjoy the airy feel of 9' ceilings and the elegance of hardwood floors on the main level. The primary suite, conveniently located on the main floor, features an oversized shower and a generous walk-in closet. Upstairs, you'll find 3 additional bedrooms and a bonus room for added flexibility. Relax on the screened porch while overlooking the private fenced backyard. Walk to Transfer Company Food Hall and much more.
Home Details
Home Type
- Single Family
Est. Annual Taxes
- $5,066
Year Built
- Built in 2019
Lot Details
- 4,356 Sq Ft Lot
- Wood Fence
- Landscaped
- Level Lot
- Back Yard Fenced and Front Yard
- Property is zoned R-10
Home Design
- Transitional Architecture
- Block Foundation
- Asphalt Roof
Interior Spaces
- 2,096 Sq Ft Home
- 2-Story Property
- Open Floorplan
- Crown Molding
- Smooth Ceilings
- High Ceiling
- Ceiling Fan
- Recessed Lighting
- Chandelier
- Entrance Foyer
- Family Room
- Combination Dining and Living Room
- Bonus Room
- Screened Porch
- Pull Down Stairs to Attic
Kitchen
- Eat-In Kitchen
- Self-Cleaning Convection Oven
- Gas Range
- Range Hood
- Ice Maker
- Dishwasher
- Stainless Steel Appliances
- Kitchen Island
- Quartz Countertops
- Disposal
Flooring
- Wood
- Carpet
- Tile
Bedrooms and Bathrooms
- 4 Bedrooms
- Primary Bedroom on Main
- Walk-In Closet
- Double Vanity
- Separate Shower in Primary Bathroom
- Bathtub with Shower
Laundry
- Laundry Room
- Laundry on main level
- Electric Dryer Hookup
Home Security
- Carbon Monoxide Detectors
- Fire and Smoke Detector
Parking
- 2 Parking Spaces
- Private Driveway
Outdoor Features
- Patio
Schools
- Hunter Elementary School
- Ligon Middle School
- Enloe High School
Utilities
- Forced Air Zoned Heating and Cooling System
- Heating System Uses Natural Gas
- Water Heater
Community Details
- No Home Owners Association
- Quarry Hills Subdivision
Listing and Financial Details
- Assessor Parcel Number 1713159848
Map
Home Values in the Area
Average Home Value in this Area
Property History
| Date | Event | Price | Change | Sq Ft Price |
|---|---|---|---|---|
| 01/31/2025 01/31/25 | Sold | $650,000 | -3.0% | $310 / Sq Ft |
| 12/21/2024 12/21/24 | Pending | -- | -- | -- |
| 10/10/2024 10/10/24 | For Sale | $670,000 | +34.0% | $320 / Sq Ft |
| 12/15/2023 12/15/23 | Off Market | $499,900 | -- | -- |
| 05/20/2021 05/20/21 | Sold | $499,900 | 0.0% | $249 / Sq Ft |
| 03/30/2021 03/30/21 | Pending | -- | -- | -- |
| 03/25/2021 03/25/21 | For Sale | $499,900 | -- | $249 / Sq Ft |
Tax History
| Year | Tax Paid | Tax Assessment Tax Assessment Total Assessment is a certain percentage of the fair market value that is determined by local assessors to be the total taxable value of land and additions on the property. | Land | Improvement |
|---|---|---|---|---|
| 2024 | $5,066 | $581,054 | $170,000 | $411,054 |
| 2023 | $5,107 | $466,690 | $135,000 | $331,690 |
| 2022 | $4,745 | $466,690 | $135,000 | $331,690 |
| 2021 | $4,561 | $466,690 | $135,000 | $331,690 |
| 2020 | $2,196 | $466,690 | $135,000 | $331,690 |
| 2019 | $325 | $28,000 | $24,000 | $4,000 |
| 2018 | $565 | $49,835 | $24,000 | $25,835 |
| 2017 | $538 | $49,835 | $24,000 | $25,835 |
| 2016 | $528 | $49,835 | $24,000 | $25,835 |
| 2015 | $576 | $53,671 | $24,000 | $29,671 |
| 2014 | $547 | $53,671 | $24,000 | $29,671 |
Mortgage History
| Date | Status | Loan Amount | Loan Type |
|---|---|---|---|
| Open | $617,500 | New Conventional | |
| Previous Owner | $499,900 | VA | |
| Previous Owner | $475,180 | VA | |
| Previous Owner | $340,287 | Stand Alone Refi Refinance Of Original Loan | |
| Previous Owner | $43,361 | Unknown | |
| Previous Owner | $135,000 | Purchase Money Mortgage |
Deed History
| Date | Type | Sale Price | Title Company |
|---|---|---|---|
| Warranty Deed | $650,000 | None Listed On Document | |
| Warranty Deed | $500,000 | None Available | |
| Warranty Deed | $460,000 | None Available | |
| Warranty Deed | $125,000 | None Available | |
| Warranty Deed | $21,000 | None Available |
Similar Homes in Raleigh, NC
Source: Doorify MLS
MLS Number: 10057571
APN: 1713.09-15-9848-000
- 605 Quarry St
- 602 Quarry St
- 700 Coleman St
- 830 E Lenoir St
- 725 S State St
- 517 Coleman St
- 509 Coleman St
- 734 S State St
- 621 Church St
- 819 Cumberland St
- 721 E Lenoir St
- 1322 E Lenoir St
- 915 S State St
- 711 E Lenoir St Unit 207
- 711 E Lenoir St Unit 205
- 727 Martin Luther King Junior Blvd
- 511 Alston St
- 1007 E Davie St
- 505 Alston St
- 1410 Joe Louis Ave

