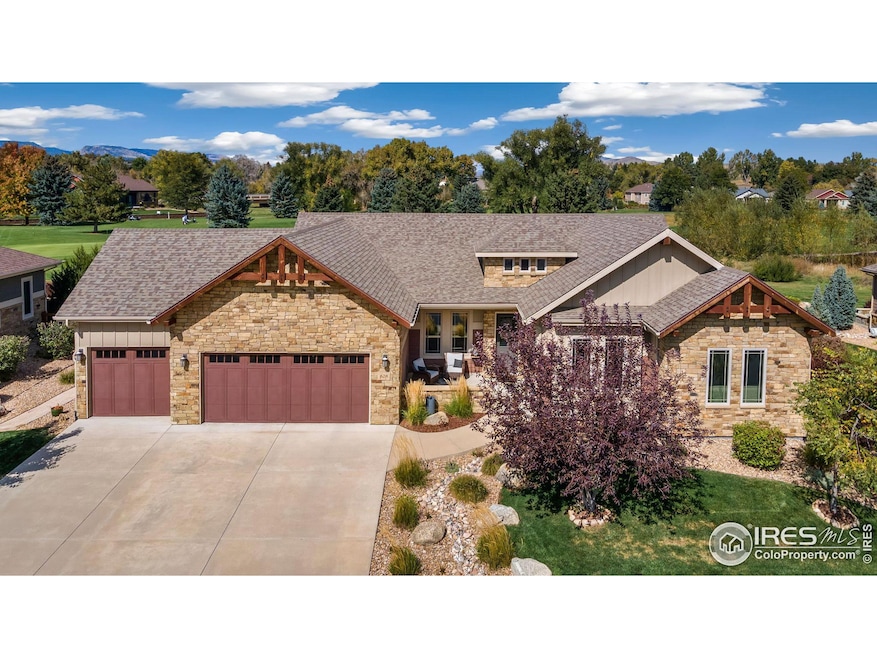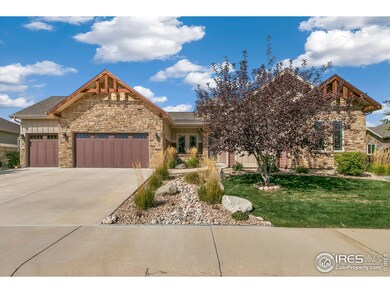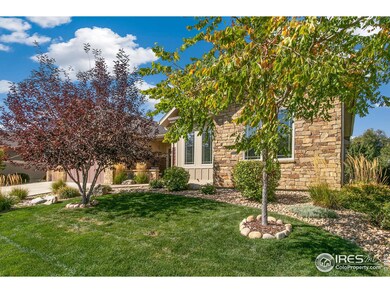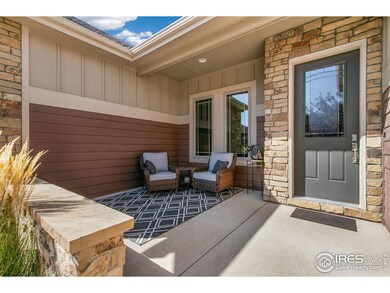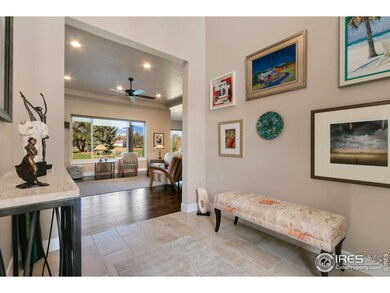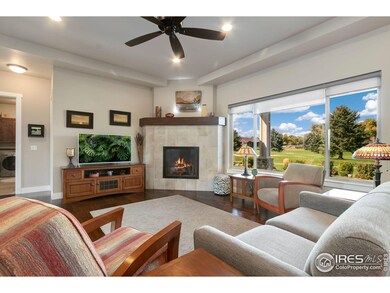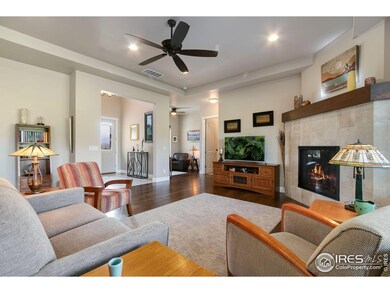
628 Deer Meadow Dr Loveland, CO 80537
Highlights
- On Golf Course
- Contemporary Architecture
- Wood Flooring
- Open Floorplan
- Cathedral Ceiling
- No HOA
About This Home
As of October 2024Welcome to 628 Deer Meadow Dr. You'll love the modern design and upgrades throughout, including the oversized master suite, the gleaming wood floors, the oversized three car garage, and the extended covered patio.Enjoy the perfect blend of indoor and outdoor living with a charming front courtyard and a covered patio that's ideal for entertaining or relaxing. Golf enthusiasts, take note! This home is safely nestled along the approach to the 3rd green on the beautiful Mariana Butte Golf Course offering a view that you'll never tire of waking up to.This Aspen built ranch home boasts a contemporary design and is loaded with upgrades. From the moment you walk in, you'll appreciate the attention to detail and quality craftsmanship. The spacious oversized garage has plenty of space for your vehicles and ample storage. The front courtyard adds a touch of charm and privacy, creating a welcoming entrance to your new home.Don't miss the opportunity to make this beautiful ranch home with a beautiful golf course view your own. Schedule a showing today and experience the lifestyle you've been dreaming of!
Last Buyer's Agent
Lisa Duker
Home Details
Home Type
- Single Family
Est. Annual Taxes
- $8,060
Year Built
- Built in 2015
Lot Details
- 0.35 Acre Lot
- On Golf Course
- South Facing Home
- Level Lot
- Sprinkler System
Parking
- 3 Car Attached Garage
Home Design
- Contemporary Architecture
- Brick Veneer
- Wood Frame Construction
- Composition Roof
Interior Spaces
- 2,378 Sq Ft Home
- 1-Story Property
- Open Floorplan
- Bar Fridge
- Cathedral Ceiling
- Ceiling Fan
- Gas Fireplace
- Window Treatments
- Great Room with Fireplace
- Dining Room
- Home Office
- Wood Flooring
- Radon Detector
Kitchen
- Eat-In Kitchen
- Gas Oven or Range
- Microwave
- Freezer
- Dishwasher
- Kitchen Island
Bedrooms and Bathrooms
- 3 Bedrooms
- Walk-In Closet
- 2 Full Bathrooms
Laundry
- Laundry on main level
- Dryer
- Washer
Basement
- Sump Pump
- Crawl Space
Schools
- Namaqua Elementary School
- Clark Middle School
- Thompson Valley High School
Additional Features
- Patio
- Forced Air Heating and Cooling System
Community Details
- No Home Owners Association
- Built by Aspen Homes
- Mariana Butte Subdivision
Listing and Financial Details
- Assessor Parcel Number R1644569
Map
Home Values in the Area
Average Home Value in this Area
Property History
| Date | Event | Price | Change | Sq Ft Price |
|---|---|---|---|---|
| 10/09/2024 10/09/24 | Sold | $950,000 | -1.6% | $399 / Sq Ft |
| 09/17/2024 09/17/24 | Pending | -- | -- | -- |
| 09/17/2024 09/17/24 | For Sale | $965,000 | 0.0% | $406 / Sq Ft |
| 08/23/2024 08/23/24 | Price Changed | $965,000 | -1.5% | $406 / Sq Ft |
| 07/27/2024 07/27/24 | For Sale | $980,000 | +75.6% | $412 / Sq Ft |
| 06/07/2021 06/07/21 | Off Market | $557,939 | -- | -- |
| 08/28/2015 08/28/15 | Sold | $557,939 | -3.4% | $242 / Sq Ft |
| 07/29/2015 07/29/15 | Pending | -- | -- | -- |
| 01/23/2015 01/23/15 | For Sale | $577,471 | -- | $251 / Sq Ft |
Tax History
| Year | Tax Paid | Tax Assessment Tax Assessment Total Assessment is a certain percentage of the fair market value that is determined by local assessors to be the total taxable value of land and additions on the property. | Land | Improvement |
|---|---|---|---|---|
| 2025 | $8,060 | $59,885 | $15,410 | $44,475 |
| 2024 | $8,060 | $59,885 | $15,410 | $44,475 |
| 2022 | $6,704 | $45,474 | $12,510 | $32,964 |
| 2021 | $6,843 | $46,782 | $12,870 | $33,912 |
| 2020 | $6,760 | $46,204 | $12,141 | $34,063 |
| 2019 | $6,698 | $46,204 | $12,141 | $34,063 |
| 2018 | $6,302 | $42,401 | $10,872 | $31,529 |
| 2017 | $5,817 | $42,401 | $8,280 | $34,121 |
| 2016 | $5,986 | $44,894 | $9,154 | $35,740 |
| 2015 | $1,032 | $7,770 | $7,770 | $0 |
| 2014 | $1,302 | $9,630 | $9,630 | $0 |
Mortgage History
| Date | Status | Loan Amount | Loan Type |
|---|---|---|---|
| Open | $712,500 | New Conventional | |
| Previous Owner | $275,000 | Credit Line Revolving | |
| Previous Owner | $165,000 | New Conventional |
Deed History
| Date | Type | Sale Price | Title Company |
|---|---|---|---|
| Special Warranty Deed | $950,000 | Guardian Title | |
| Special Warranty Deed | $557,939 | Land Title Guarantee Company | |
| Public Action Common In Florida Clerks Tax Deed Or Tax Deeds Or Property Sold For Taxes | -- | None Available |
Similar Homes in the area
Source: IRES MLS
MLS Number: 1015288
APN: 95184-13-002
- 637 Deer Meadow Dr
- 404 Black Elk Ct
- 763 Deer Meadow Dr
- 767 Deer Meadow Dr
- 5053 W County Road 20
- 895 Owl Grove Place
- 4953 W 1st St
- 5072 Saint Andrews Dr
- 835 Rossum Dr
- 263 Rossum Dr
- 414 Mariana Pointe Ct
- 4667 Foothills Dr
- 1016 Meadowridge Ct
- 240 Garnet Valley Ct
- 4532 Foothills Dr
- 4367 Martinson Dr
- 4321 Martinson Dr
- 4311 Bluffview Dr
- 461 Scenic Dr
- 915 Wheatridge Ct
