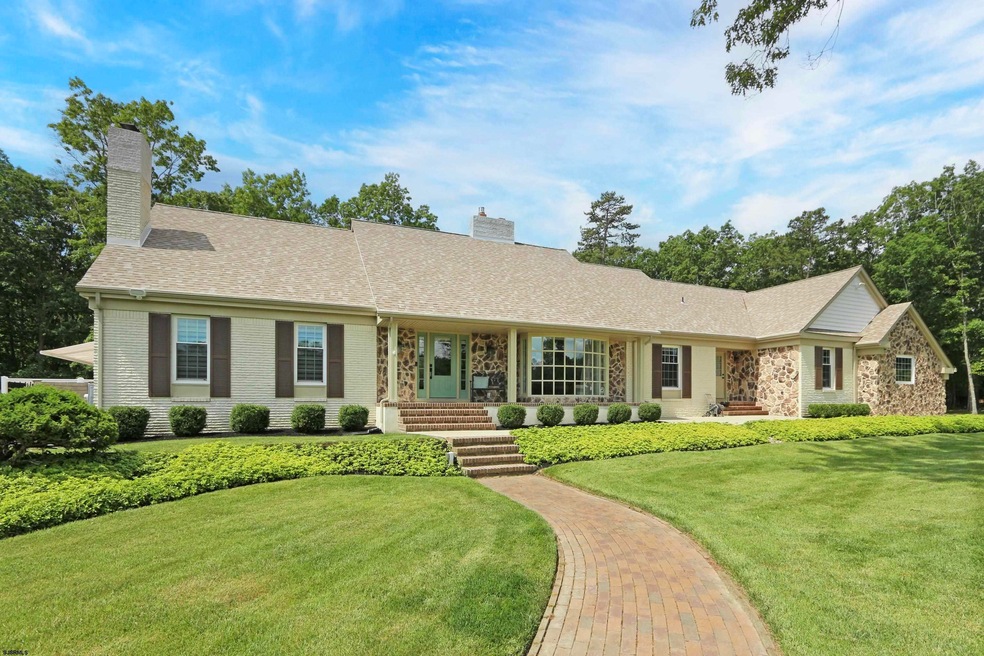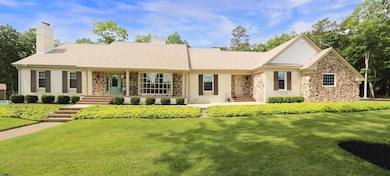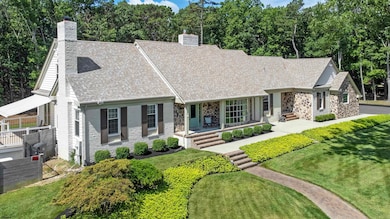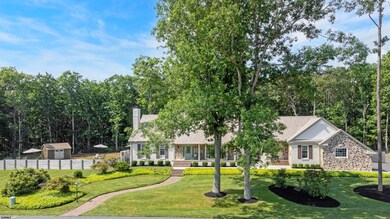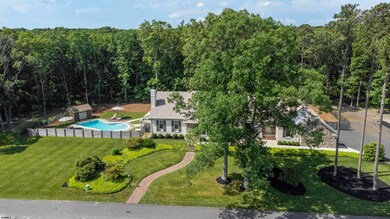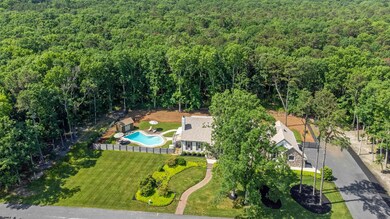
628 E Lost Pine Way Rd Galloway, NJ 08205
Highlights
- In Ground Pool
- Deck
- Cathedral Ceiling
- Absegami High School Rated A-
- Recreation Room
- Wood Flooring
About This Home
As of January 2025Absolutely Stunning! The moment you step inside, you’ll be captivated by the attention to detail and thoughtful design that flows throughout the entire home. This 4 bedroom and 3.5 bathroom home appears as a ranch, but it is a 2-story home with the primary bedroom on 1st floor. As you enter the main level it has a custom Eat-In Chef's Kitchen with soft close cabinets, 8 ft Island, Quartz countertops, pantry, under cabinet lighting, farmhouse sink, new stainless-steel appliances and custom dry bar cabinet. The kitchen is open to dining area and family room with gas fireplace and surround sound. Other rooms include formal dining room, formal living room, office/study with closet (possible 5th bedroom), oversized mud room, and half bath. The Primary bedrooms suite on the first floor has 3 closets (2 are walk-in), beautiful bathroom with glass shower doors & 2 separate vanities. Exterior French door off the bedroom that lead to a private deck with retractable awning overlooking the in-ground pool. Main level features wide plank Coretec Hi Volume flooring, lots of natural light and recessed lighting throughout. Take the sweeping staircase upstairs to 3 large bedrooms, one could be a 2nd primary suite with private bathroom. The 2 additional large bedrooms share a bathroom and each has 2 closets. The basement is currently being used as a gym, workshop and storage area. Attached 3 car garage with epoxy coated flooring. Venture outdoors to professionally landscaped yard with additional patio area, In-Ground heated, saltwater pool and lots of room to play! If that is not enough to wow you, the following were updated in 2021: new roof, windows (including the basement), 2 HVAC, water filtration system, full house Generac generator. Located in the executive style neighborhood of Lost Pine Village across from Seaview Country Club, and close to Galloway National Golf Course, restaurants and shopping. Ready for immediate occupancy!
Last Buyer's Agent
AGENT NON-MEMBER
NON-MEMBER OFFICE License #00000
Home Details
Home Type
- Single Family
Est. Annual Taxes
- $11,696
Year Built
- Built in 1982
Lot Details
- Sprinkler System
Parking
- 3 Car Attached Garage
Home Design
- Vinyl Siding
- Stone Exterior Construction
Interior Spaces
- 2-Story Property
- Cathedral Ceiling
- Ceiling Fan
- Wood Burning Fireplace
- Gas Log Fireplace
- Blinds
- Great Room
- Dining Room
- Library
- Recreation Room
- Storage
- Burglar Security System
- Unfinished Basement
Kitchen
- Eat-In Kitchen
- Stove
- Microwave
- Dishwasher
- Kitchen Island
Flooring
- Wood
- Carpet
Bedrooms and Bathrooms
- 4 Bedrooms
- Primary Bedroom on Main
- Walk-In Closet
Laundry
- Laundry Room
- Dryer
- Washer
Outdoor Features
- In Ground Pool
- Deck
- Porch
Utilities
- Zoned Heating and Cooling System
- Heating System Uses Natural Gas
- Private Water Source
- Well
- Gas Water Heater
- Private Sewer
Community Details
- Lost Pine Vlg Subdivision
Map
Home Values in the Area
Average Home Value in this Area
Property History
| Date | Event | Price | Change | Sq Ft Price |
|---|---|---|---|---|
| 01/29/2025 01/29/25 | Sold | $862,000 | -1.5% | -- |
| 10/28/2024 10/28/24 | For Sale | $874,900 | 0.0% | -- |
| 10/15/2024 10/15/24 | Pending | -- | -- | -- |
| 09/20/2024 09/20/24 | Price Changed | $874,900 | -2.7% | -- |
| 09/12/2024 09/12/24 | For Sale | $899,000 | -- | -- |
Tax History
| Year | Tax Paid | Tax Assessment Tax Assessment Total Assessment is a certain percentage of the fair market value that is determined by local assessors to be the total taxable value of land and additions on the property. | Land | Improvement |
|---|---|---|---|---|
| 2024 | $11,696 | $350,400 | $172,700 | $177,700 |
| 2023 | $11,251 | $350,400 | $172,700 | $177,700 |
| 2022 | $11,251 | $350,400 | $172,700 | $177,700 |
| 2021 | $10,777 | $350,400 | $172,700 | $177,700 |
| 2020 | $10,602 | $350,400 | $172,700 | $177,700 |
| 2019 | $10,402 | $350,400 | $172,700 | $177,700 |
| 2018 | $10,553 | $350,400 | $172,700 | $177,700 |
| 2017 | $12,033 | $398,400 | $172,700 | $225,700 |
| 2016 | $12,280 | $410,000 | $172,700 | $237,300 |
| 2015 | $12,691 | $425,400 | $172,700 | $252,700 |
| 2014 | $12,261 | $425,400 | $172,700 | $252,700 |
Mortgage History
| Date | Status | Loan Amount | Loan Type |
|---|---|---|---|
| Open | $100,000 | New Conventional | |
| Previous Owner | $100,000 | Credit Line Revolving |
Deed History
| Date | Type | Sale Price | Title Company |
|---|---|---|---|
| Bargain Sale Deed | $340,000 | The Title Company Of Jersey | |
| Deed | $290,000 | -- |
Similar Homes in the area
Source: South Jersey Shore Regional MLS
MLS Number: 589004
APN: 11-01167-03-00045-04
- 319 S New York Rd
- 611 Pineview Dr
- 591 E Jimmie Leeds Rd
- 632 Park Place
- 593 E Jimmie Leeds Rd
- 589 E Jimmie Leeds Rd
- 595 E Jimmie Leeds Rd
- 747 E Chanese Ln
- 449 E Ridgewood Ave
- 503 E Oslo Ct
- 533 E Dickinson Ave
- 0 E Brown Ave
- 520 Highland Ave
- 520 E Highlands Ave
- 412 E Jimmie Leeds Rd
- 422 S Pitney Rd
- 508 Highland Ave
- 611 S New York Rd
- 613 S New York Rd
- 175 S New York Rd
