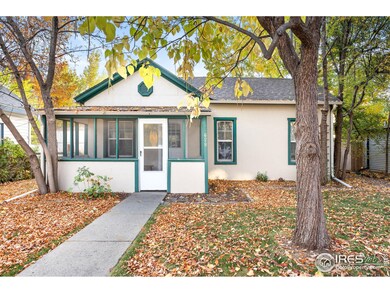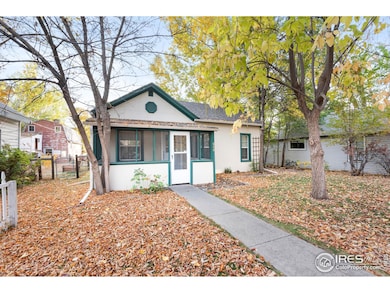
628 N 4th St Berthoud, CO 80513
Highlights
- Wood Flooring
- No HOA
- Forced Air Heating System
- Berthoud Elementary School Rated A-
- 1 Car Detached Garage
- 1-Story Property
About This Home
As of March 2025Welcome to 648 4th Street, a delightful property nestled in the quaint and vibrant Old Town Berthoud. This cozy 2-bedroom, 1-bathroom home offers a perfect blend of character and potential, ideal for anyone seeking small-town charm with room to grow.Situated just steps from Fickle Park, this property provides easy access to peaceful green spaces and community events. Inside, you'll find a welcoming layout that feels like home, with ample natural light throughout. The large lot offers endless possibilities, whether you're dreaming of adding additional living space, creating a lush garden, or building the backyard oasis of your dreams. Best of all, there's no HOA, giving you the freedom to make this property truly your own.This is a fantastic opportunity to put down roots in a sought-after location, close to Berthoud's historic downtown shops, eateries, and cultural activities. Don't miss your chance to make this charming property your own!
Home Details
Home Type
- Single Family
Est. Annual Taxes
- $2,333
Year Built
- Built in 1898
Parking
- 1 Car Detached Garage
Home Design
- Wood Frame Construction
- Composition Roof
Interior Spaces
- 988 Sq Ft Home
- 1-Story Property
- Window Treatments
- Wood Flooring
Bedrooms and Bathrooms
- 2 Bedrooms
- 1 Full Bathroom
Schools
- Berthoud Elementary School
- Turner Middle School
- Berthoud High School
Additional Features
- 7,000 Sq Ft Lot
- Mineral Rights Excluded
- Forced Air Heating System
Community Details
- No Home Owners Association
- Berthoud Subdivision
Listing and Financial Details
- Assessor Parcel Number R0482218
Map
Home Values in the Area
Average Home Value in this Area
Property History
| Date | Event | Price | Change | Sq Ft Price |
|---|---|---|---|---|
| 03/06/2025 03/06/25 | Sold | $399,000 | 0.0% | $404 / Sq Ft |
| 11/21/2024 11/21/24 | For Sale | $399,000 | -- | $404 / Sq Ft |
Tax History
| Year | Tax Paid | Tax Assessment Tax Assessment Total Assessment is a certain percentage of the fair market value that is determined by local assessors to be the total taxable value of land and additions on the property. | Land | Improvement |
|---|---|---|---|---|
| 2025 | $2,323 | $28,730 | $2,814 | $25,916 |
| 2024 | $2,323 | $28,730 | $2,814 | $25,916 |
| 2022 | $1,713 | $17,862 | $2,919 | $14,943 |
| 2021 | $1,761 | $18,376 | $3,003 | $15,373 |
| 2020 | $1,851 | $19,312 | $3,003 | $16,309 |
| 2019 | $1,799 | $19,312 | $3,003 | $16,309 |
| 2018 | $1,264 | $12,866 | $3,024 | $9,842 |
| 2017 | $1,115 | $12,866 | $3,024 | $9,842 |
| 2016 | $1,044 | $11,685 | $3,343 | $8,342 |
| 2015 | $1,039 | $11,680 | $3,340 | $8,340 |
| 2014 | $953 | $10,240 | $2,390 | $7,850 |
Mortgage History
| Date | Status | Loan Amount | Loan Type |
|---|---|---|---|
| Open | $200,000 | New Conventional | |
| Previous Owner | $39,000 | Unknown | |
| Previous Owner | $157,300 | Purchase Money Mortgage | |
| Previous Owner | $106,900 | Fannie Mae Freddie Mac | |
| Previous Owner | $25,100 | Stand Alone Second | |
| Previous Owner | $10,000 | Credit Line Revolving | |
| Previous Owner | $130,600 | Purchase Money Mortgage | |
| Previous Owner | $105,210 | No Value Available | |
| Previous Owner | $36,000 | Credit Line Revolving | |
| Previous Owner | $11,000 | Stand Alone Second | |
| Previous Owner | $3,000 | Credit Line Revolving |
Deed History
| Date | Type | Sale Price | Title Company |
|---|---|---|---|
| Warranty Deed | $399,000 | None Listed On Document | |
| Warranty Deed | $138,000 | Land Title Guarantee Company | |
| Quit Claim Deed | -- | Land Title Guarantee Company | |
| Quit Claim Deed | -- | None Available | |
| Quit Claim Deed | -- | None Available | |
| Warranty Deed | $139,000 | Land Title Guarantee Company | |
| Interfamily Deed Transfer | -- | Stewart Title | |
| Warranty Deed | $116,900 | Land Title | |
| Warranty Deed | $63,500 | -- | |
| Warranty Deed | $54,500 | -- |
Similar Homes in Berthoud, CO
Source: IRES MLS
MLS Number: 1022646
APN: 94144-44-016
- 730 6th St
- 0 SW Corner Weld County Roads 42 & 7 Unit REC5433596
- 650 Lake Ave
- 705 7th St
- 1 Bimson Ave
- 2 Bimson Ave
- 145 Welch Ave
- 117 Welch Ave
- 580 Mount Massive St
- 1031 N 4th St
- 224 N 2nd St
- 1065 6th St
- 302 Victoria St
- 175 Redcloud Ave
- 4937 Bunyan Ave
- 351 Pyramid Peak St
- 343 Pyramid Peak St
- 932 Welch Ave
- 317 Pyramid Peak St
- 230 N 2nd St Unit 38A






